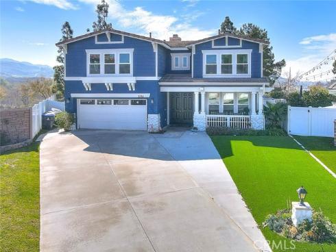
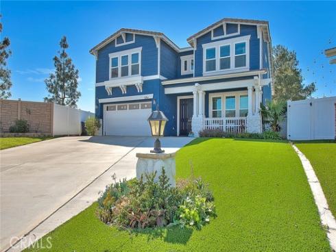
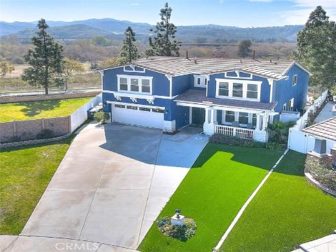
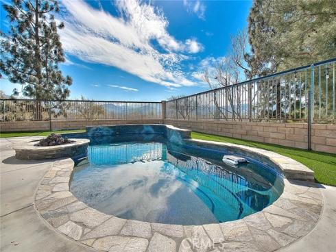
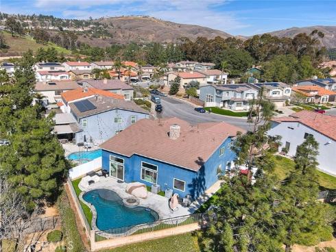
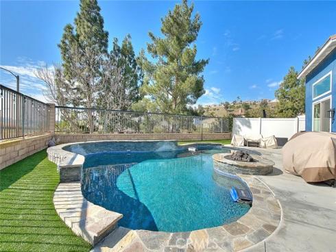
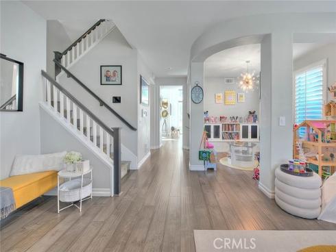
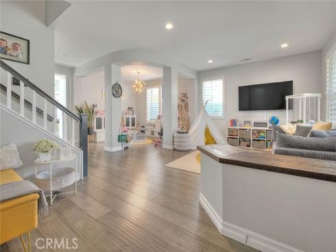
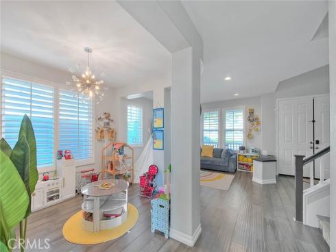
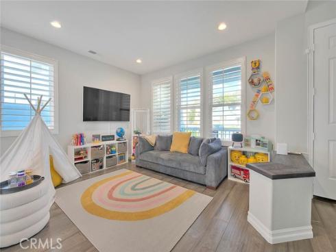
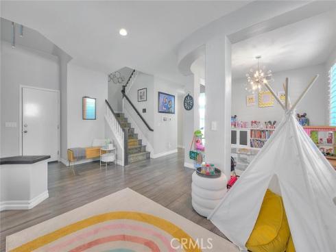
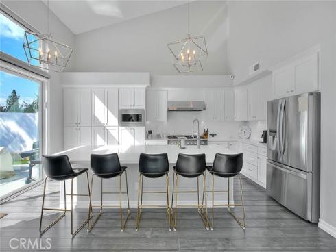
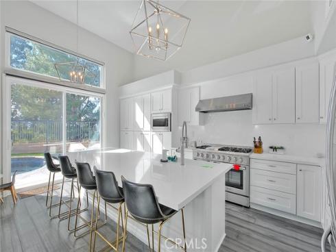
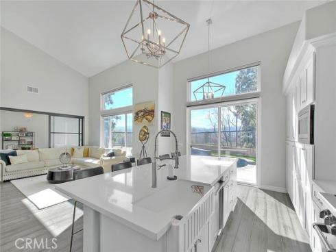
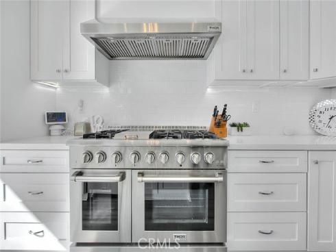
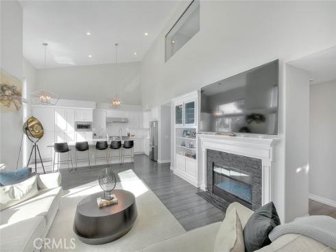
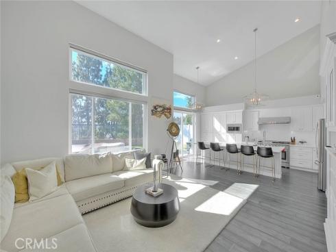
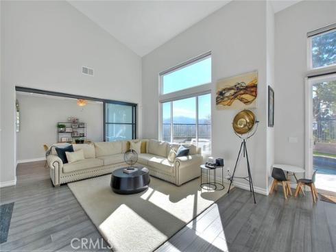
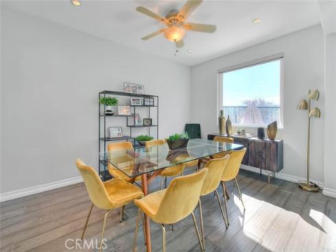
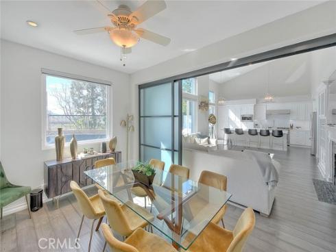
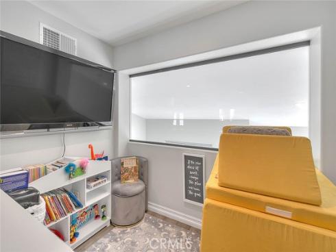
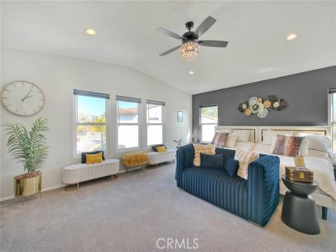
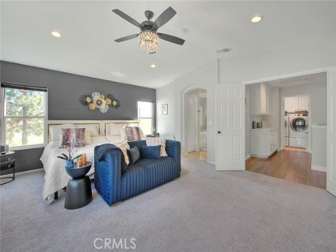
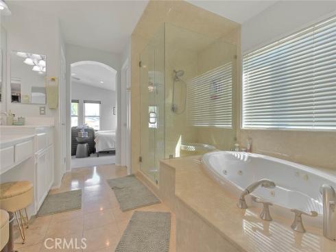
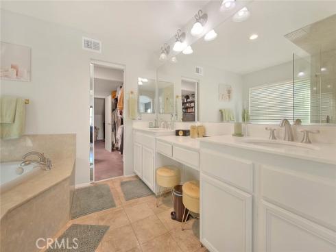
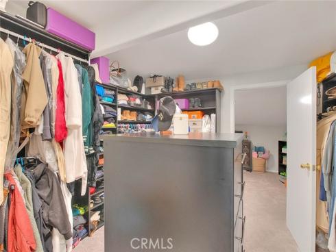
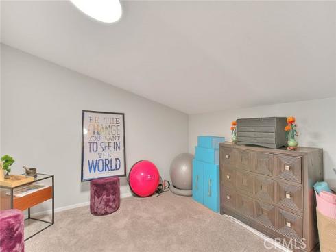
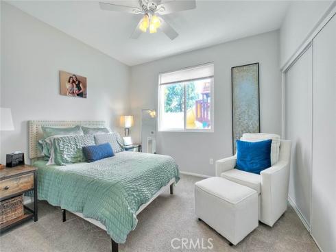
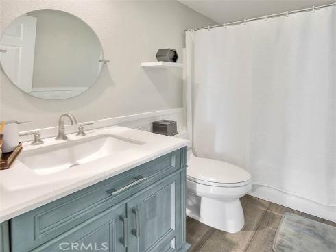
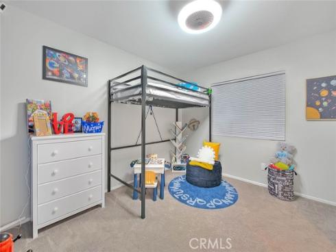
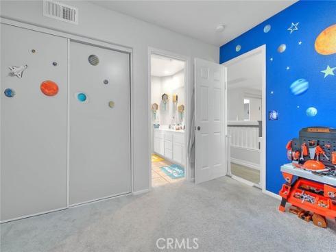
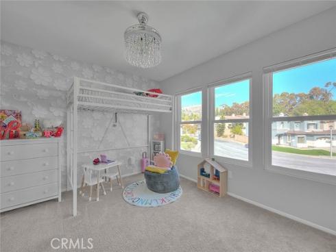
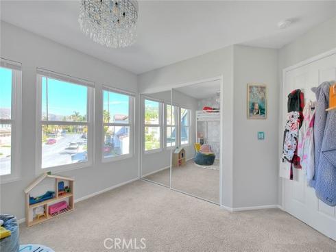
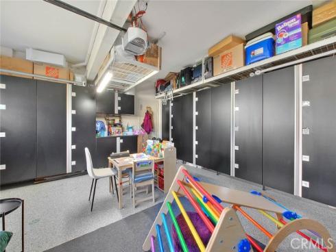
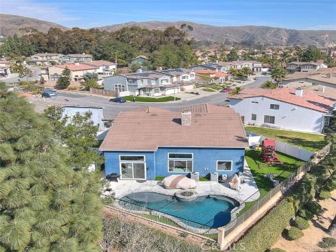
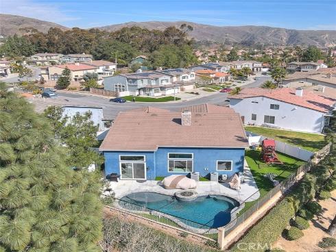
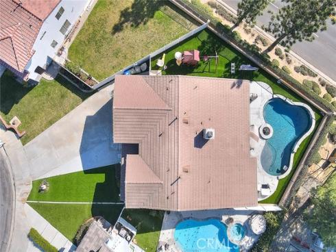
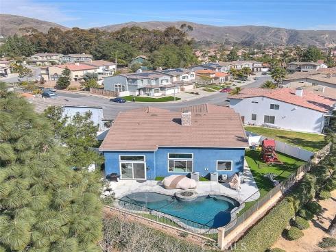
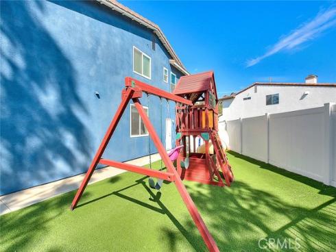


Breathtaking Views Await! Welcome to this exquisitely remodeled 2,927 sq. ft. luxurious home in the scenic city of Yorba Linda, California. Offering four spacious bedrooms, one bedroom on the first floor and three more bedrooms on the second floor with an additional flex space/area. Three beautifully updated bathrooms, this residence is a perfect blend of comfort and sophistication. Step inside to an inviting open-concept living space, bathed in natural light and thoughtfully designed for modern living. At the heart of the home is a stunning chef’s kitchen, complete with a 10-foot island, premium appliances, and elegant finishes—ideal for both culinary enthusiasts and entertainers alike. One of the home’s most captivating features is its unparalleled panoramic views, providing a picturesque backdrop from sunrise to sunset. Thoughtfully upgraded with new smart home features and dual-zone air conditioning, this home ensures year-round comfort. Step into your private backyard oasis, where a sparkling pool invites you to unwind and embrace the Southern California lifestyle. Whether you're soaking up the sun or enjoying a refreshing dip, this outdoor retreat is designed for relaxation. For those who work from home, a modern office space provides the perfect setting for productivity and creativity. Located in the highly desirable Yorba Linda community, this home offers access to top-rated schools, scenic parks, equestrian trails, and a wealth of recreational activities. This stunningly remodeled residence isn’t just a home—it’s a lifestyle, offering the best of California living.