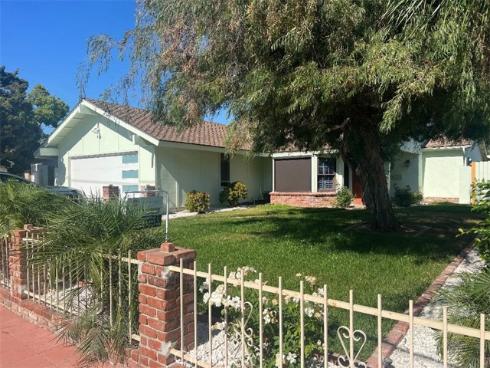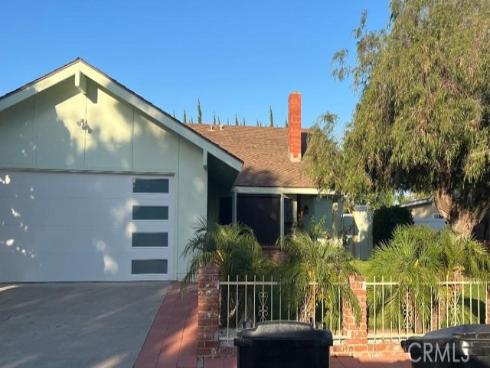



Welcome home to this 4 bedroom 3 bath single story home nestled in a meticulously maintained tract in a highly desirable area of Yorba Linda! The home boasts just under 1900 SF of interior living space situated on a large 7200 SF lot. As you enter you step into the living room with plantation shutters and a cozy fireplace. Next is the recently remodeled kitchen with plantations over the bay window, farmhouse sink, subway tile backsplash, Corian type counters,& an abundance of cabinets, plus 2 pantry's!! All newer top of the line LG appliances include a 5 burner Gas stove w/Built-in microwave above & an XLG 35" 3 door LG fridge. Adjacent to the bar/counter top of the kitchen is the large dining area & family room (approx. 22x14), before you step onto your concrete and brick patio, a large grassy area w/full grown junipers along the block wall for privacy. From the back you have access to the front yard and garage from side yard. Inside the residence are 4 very large rooms, primary has renovated private bathroom w/dual sinks, separated commode area w/tub/shower combo. Primary BR measures 18x13 & also has walk in closet with built-ins. There is a large secondary BR (13.5x12) w/small walk in closet that has access to a shared bathroom with the 3rd BR (12x12). The 4th bedroom is located across the renovated hall bath with tub/shower combo and glass enclosure. 2 Car attached garage with direct access, Washer and Dryer in the garage and included in price. The large front yard is completely fenced with brick & wrought iron, has nice roses on the side and small palms in the front, the side yard is low maintenance with concrete and rock. Engineered flooring can be found throughout for easy maintenance. This home has great bones and will be a perfect gem with just a few minor cosmetic fixes. **All measurements are approx. A/C unit on roof and older window units are not warranted.