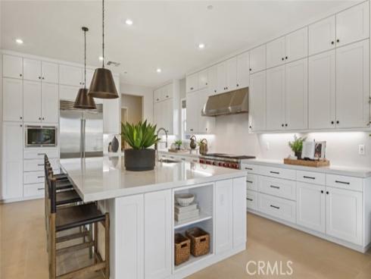
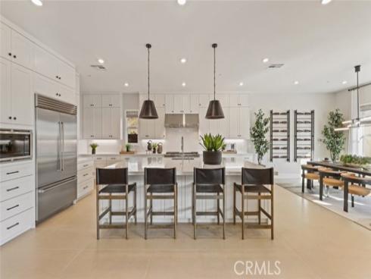
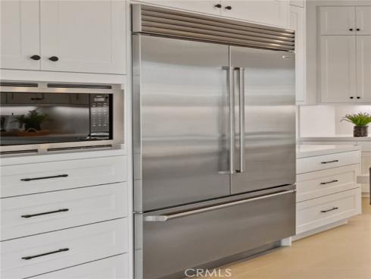
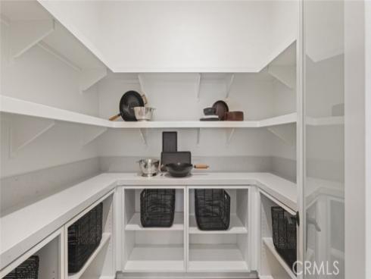
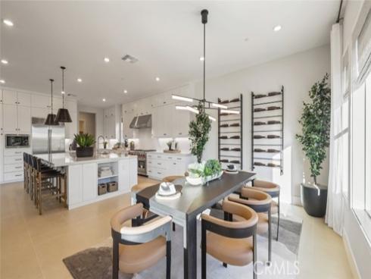
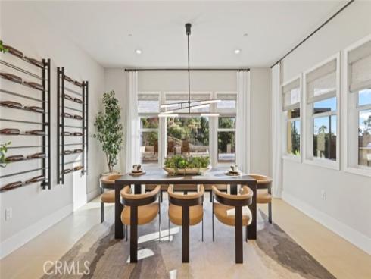
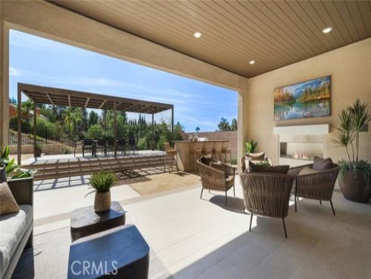
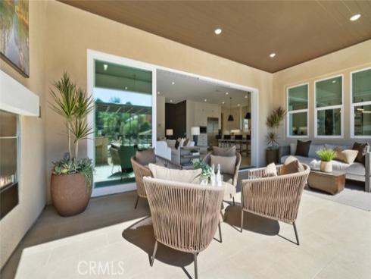
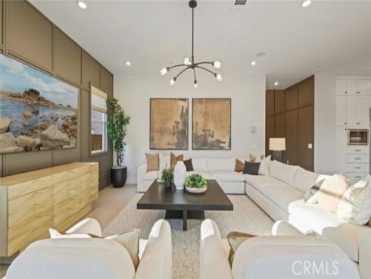
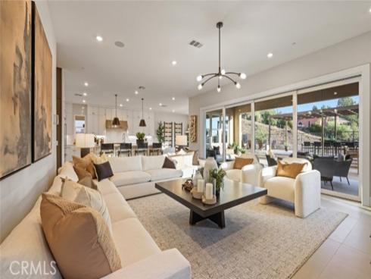
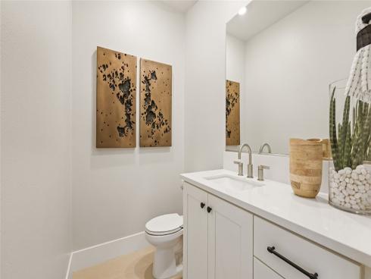
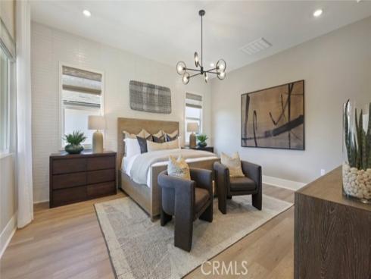
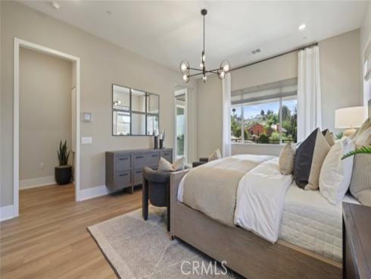
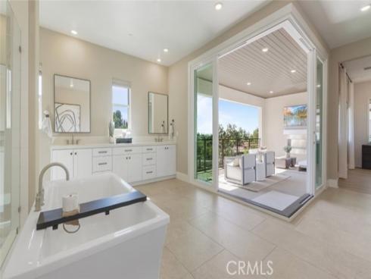
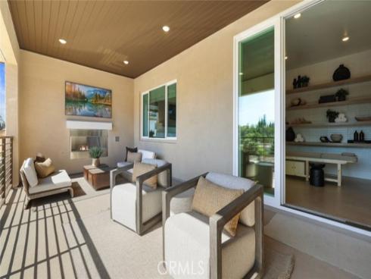
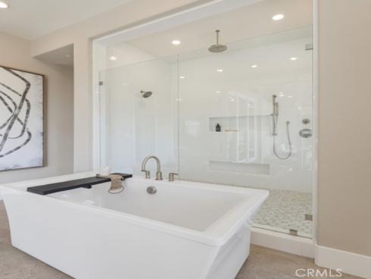
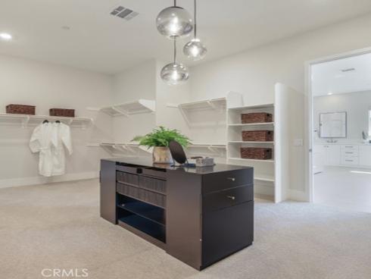
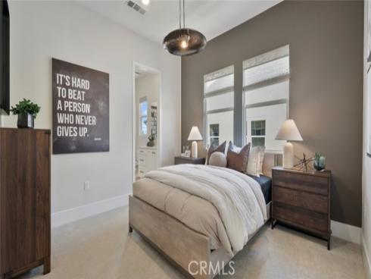

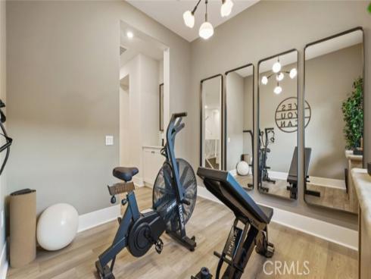
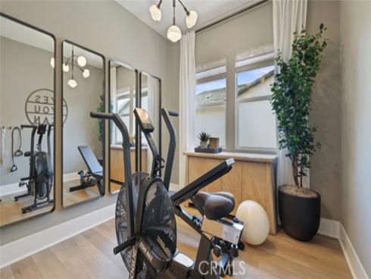
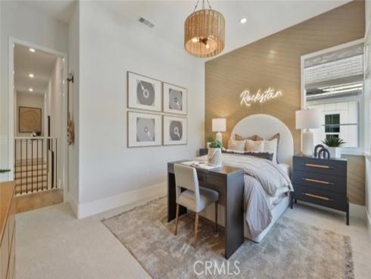
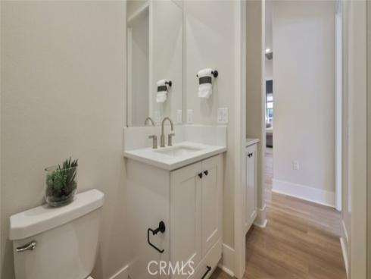
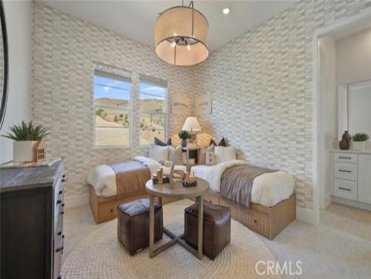
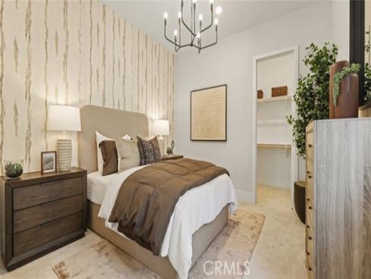
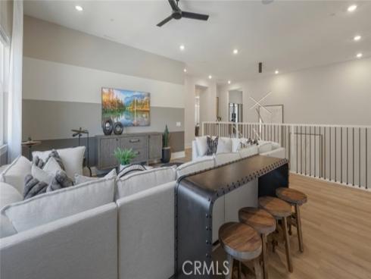
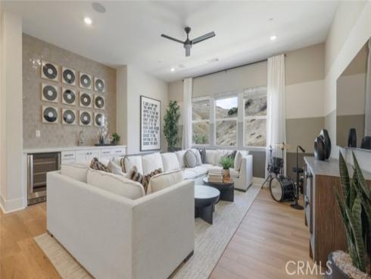
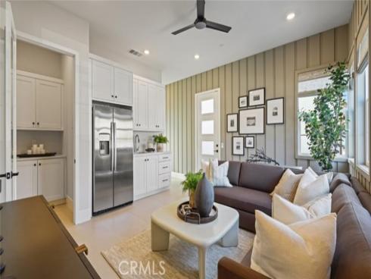
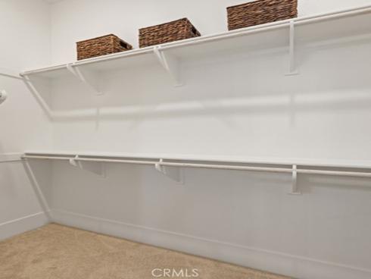
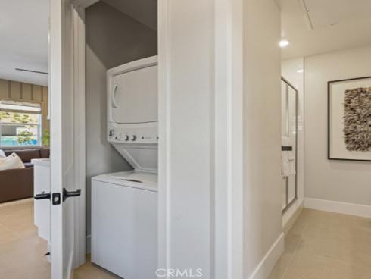
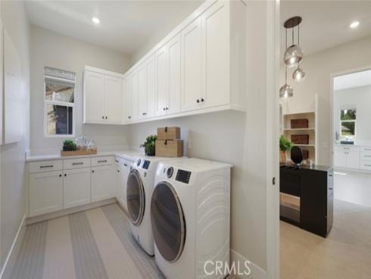
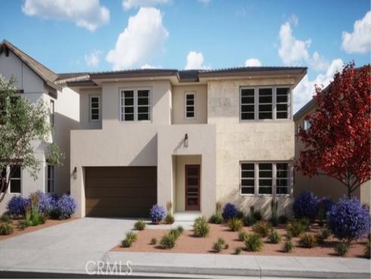
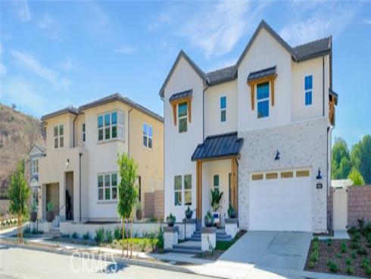


Discover luxury and functionality in this stunning 5,458 sq ft home, featuring 5 bedrooms, 5 full baths, 2 half baths, a bonus room, and a 3-bay garage. Designed with flexibility in mind, this home includes a Next Gen suite—a “home within a home” perfect for family members seeking a little independence. With a private entrance, as well as access from the main home, it offers both privacy and connection. The main floor showcases a spacious dining room, an inviting living room, and a chef’s kitchen with high-end appliances including a Sub-Zero refrigerator and Wolf oven and cooktop. The oversized kitchen island, with quartz counters, opens up to the California room with a cozy fireplace, seamlessly extending your living space into the backyard. The owner’s suite is a retreat in itself, featuring an exercise room, a covered deck, a luxurious bath and shower, and an expansive walk-in closet. Additional highlights include a spacious pantry, flex space, and an extra bonus room to suit all your needs. Every detail in this home has been crafted for comfort, style, and versatility—ready to welcome you home.