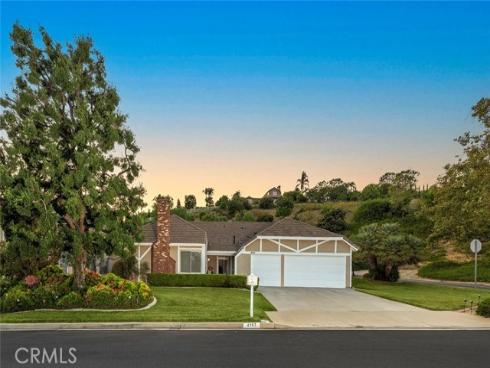
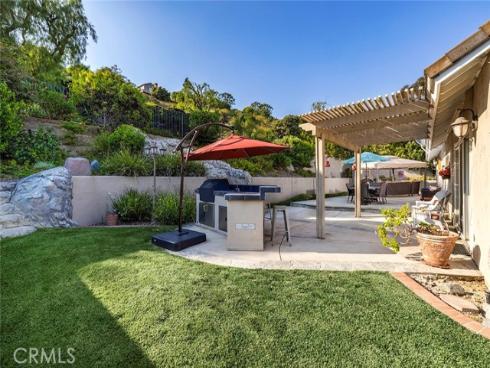
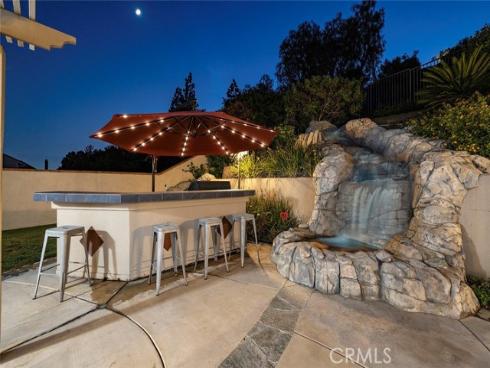
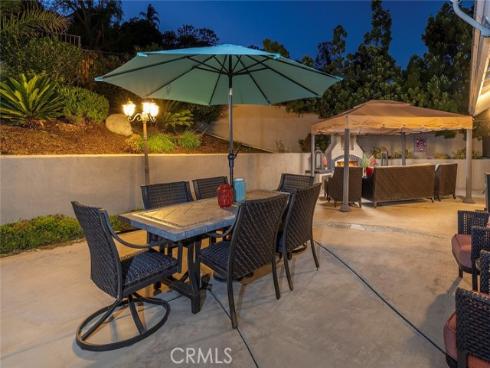
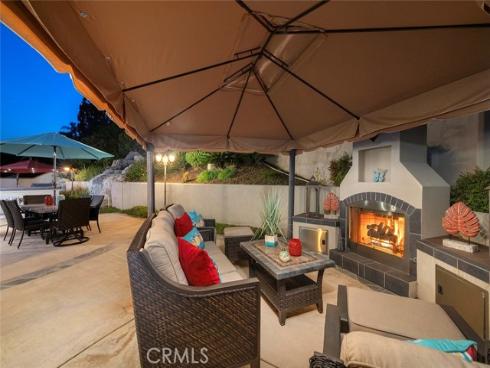
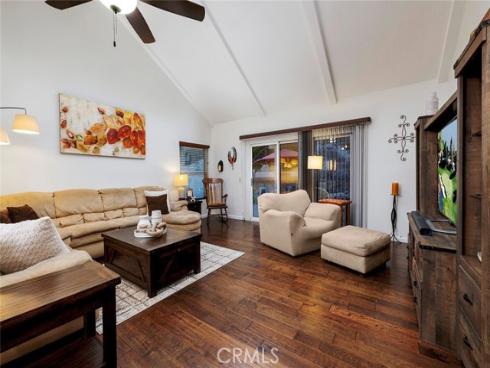
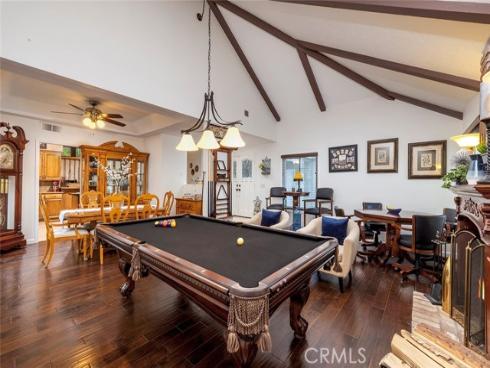
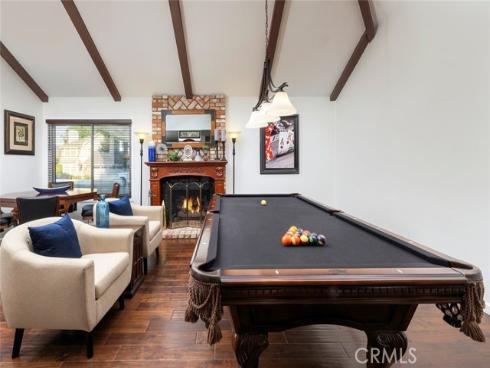
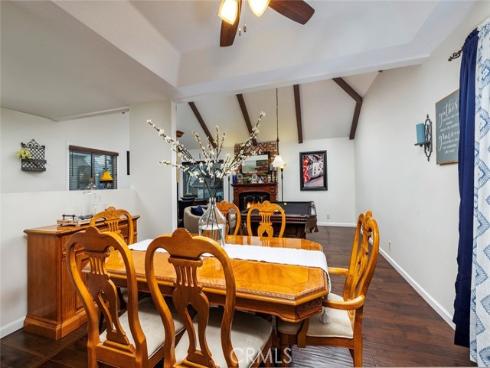
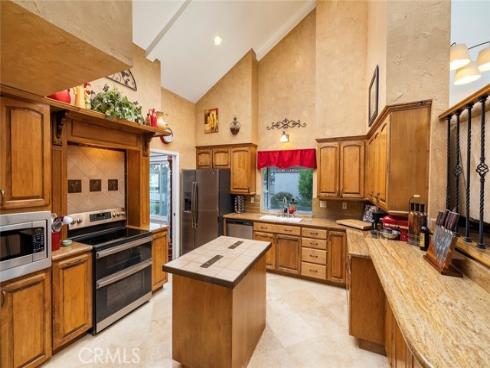
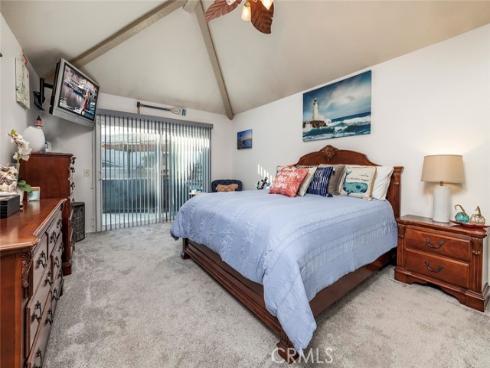
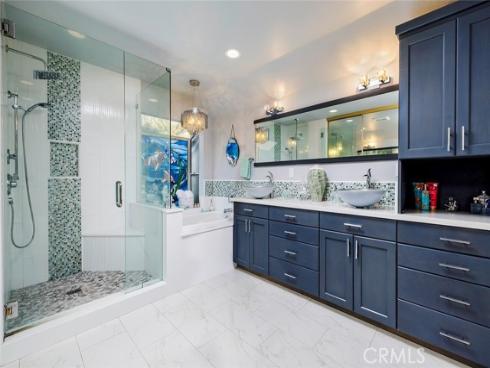
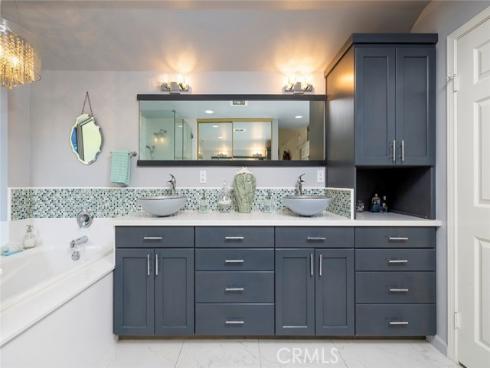
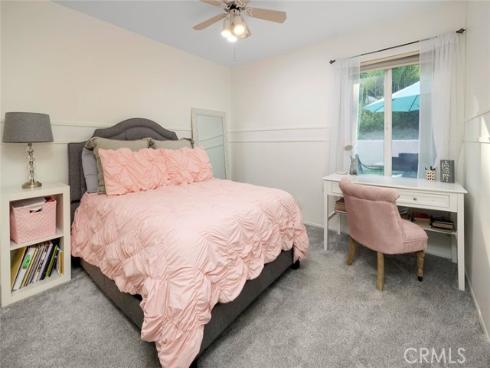
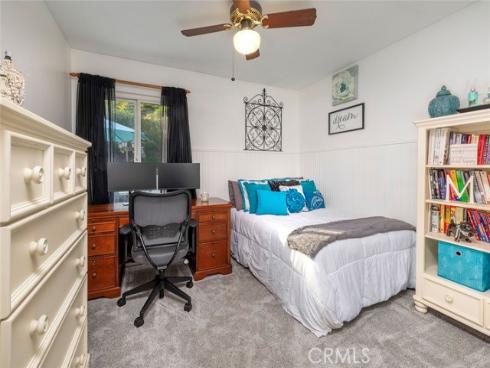
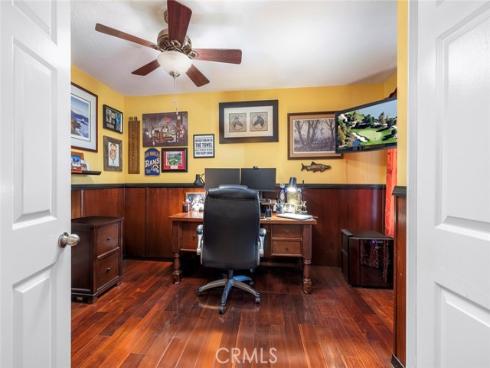
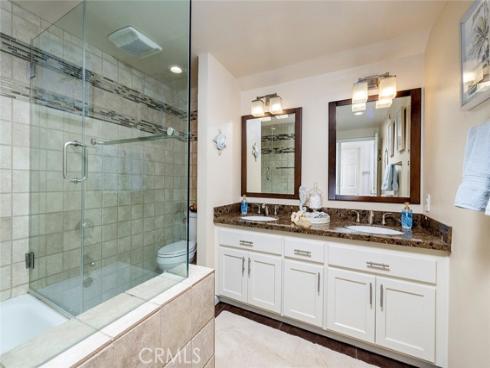


Situated on a sought-after corner parcel of nearly 10,000 square feet, this home and private outdoor environment are accommodating and delightfully appointed. Over 2,100 square feet encompassing four bedrooms, two baths, and a collection of areas designed for formal or informal living, dining, entertaining, and relaxation define the residence – ideal for a modern lifestyle. Natural light and an assemblage of elevated features enhance the airy spaces including over-height ceilings; hardwoods and imported stones; designer tile and lighting; custom millwork; spa-like baths; new kitchen elements; and a generous primary suite with direct access to the lush rear yard. The verdant exterior, with surrounding hillside views affords a secluded respite enjoying multiple seating areas; a gas fireplace; covered terrace; built-in barbeque bar; and a cascading rock water feature. Further complementing the Chateau Hills offering – a three-car garage with ample storage; capacity for three additional vehicles in-drive; miles of nearby meandering horse and hiking trails; and optimal proximity to regional amenities and distinguished schools.