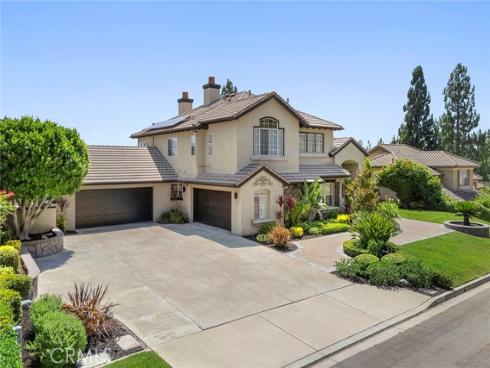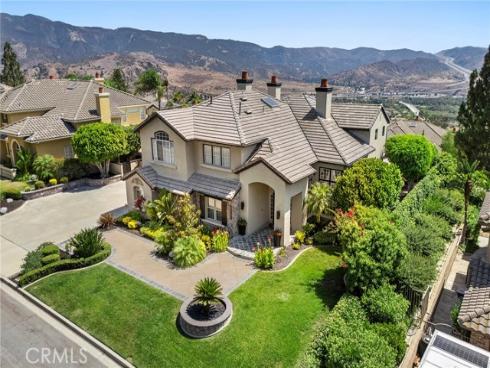



Nestled on a single loaded Cul de Sac with INCREDIBLE CITY LIGHT VIEWS this home CAPTURES DESIGNER DETAILS through-out. Impeccable curb appeal with it's newly landscaped front & backyard which give you a feel right out of a Landscape Architectural Magazine. The home has many striking features, when you enter the foyer the voluminous ceilings & wrought iron staircase set a tone of elegance. At the top of the staircase is a designer skylight that enhances the design of the home. The high ceilings in the living room & adjacent to the dining room give an open flow to the home & are complimented with picturesque designer windows & French doors. A beautiful feature of the family room is the striking Ledger Stone wall which wraps into the kitchen. The kitchen is the WOW FACTOR, a chef’s dream with Custom Signature Glazed Omega cabinets with rope trim, finished off w/leather granite countertops, stone backsplash, & high-end appliances including a GE Monogram built-in refrigerator & double oven w/convection & warming drawer, a plumbed Miele espresso machine, & a Thermador microwave drawer. A walk-in pantry w/glass iron door completes the kitchen’s upscale design. A downstairs versatile bedroom w/Murphy bed offers flexibility as a home office or guest suite, & a remodeled bathroom with a walk-in glass shower add the finishing touch. Upstairs, the primary bedroom is a luxurious sanctuary, featuring a double-sided fireplace, a private deck with stunning CITY & MOUNTAIN views.The spa-like primary bathroom boasts custom cabinets, Bedrosian plank tile flooring, Montreal quartz countertops, upgraded wall tile, a glass-enclosed shower,separate tub, dual vanity areas, and 2 walk-in closets with amazing custom organizers. A bonus room with built-in Murphy bed provides additional living space. There are 2 more bedrooms and 3rd bathroom. Throughout the home, ceiling fans, upgraded flooring, and Kirsch Silhouette blinds ensure comfort & style.The backyard is an entertainer’s paradise, featuring a covered patio with fans and speakers, 600 sq ft composite decking w/8-person Sundance spa, adds a beautiful feature. An expanded concrete countertop BBQ peninsula, landscape lighting, drought resistant plants, modern above-ground planters, astro turf, stepping stones, and a gazebo with a cover. The property also includes an extra-long driveway, a second garage that is 22 feet deep, and 14 fully owned solar panels. Located within the Yorba Linda High School boundary, this home is a 10.