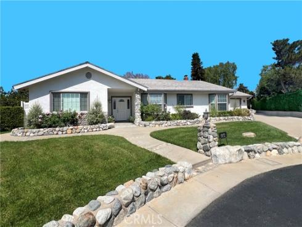
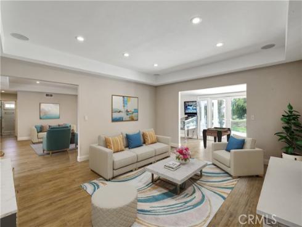
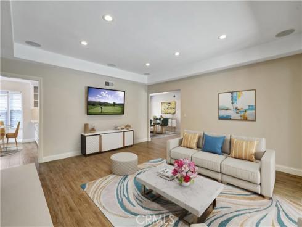
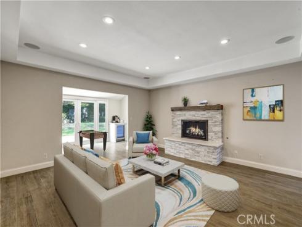
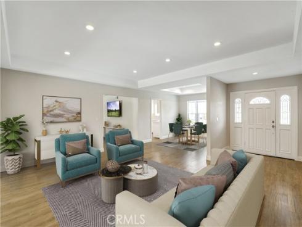
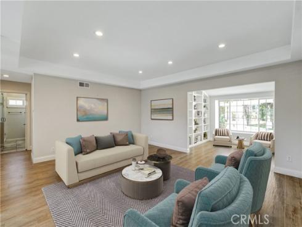
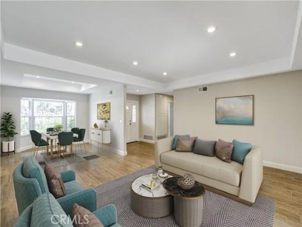
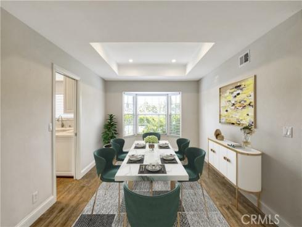
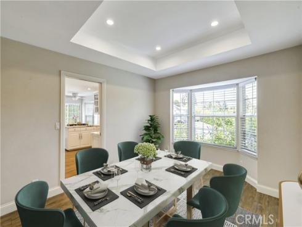
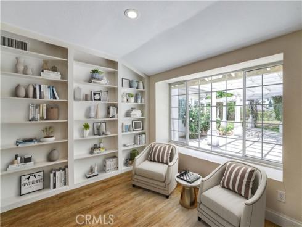
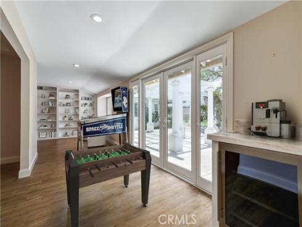
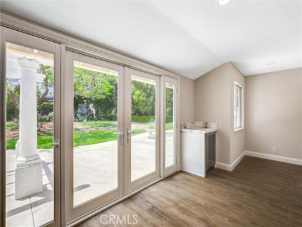
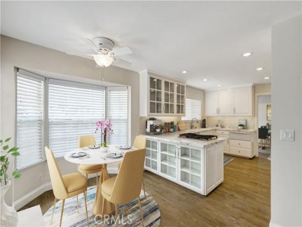
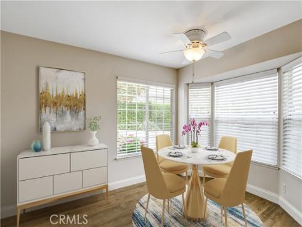
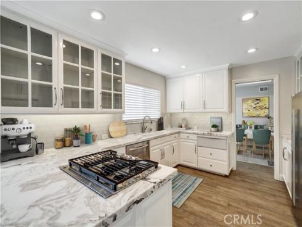
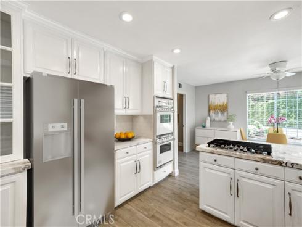
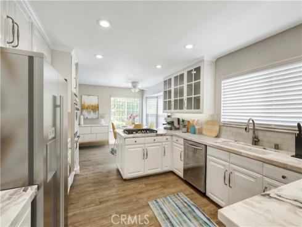
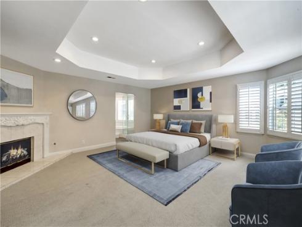
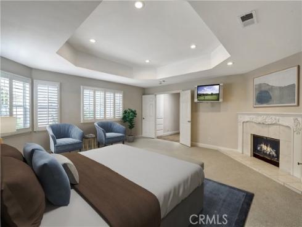
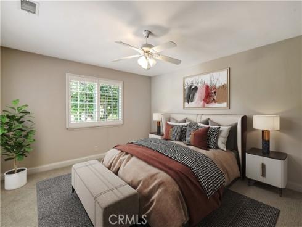
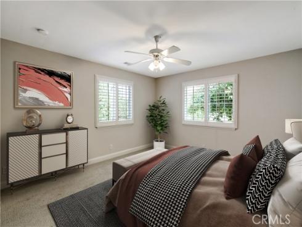
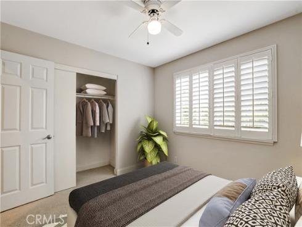
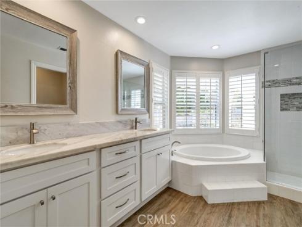
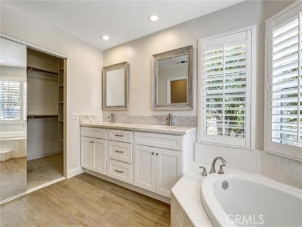
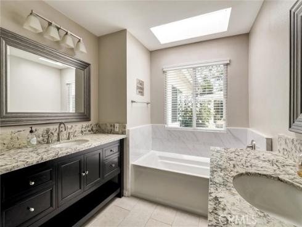
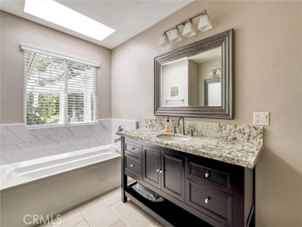
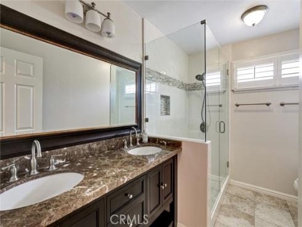
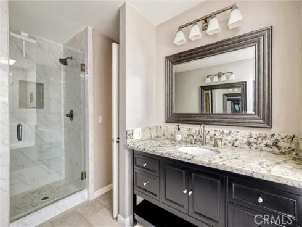
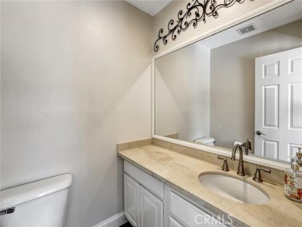
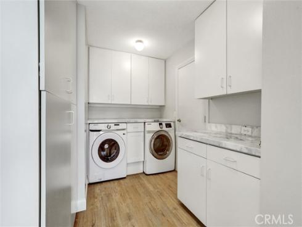
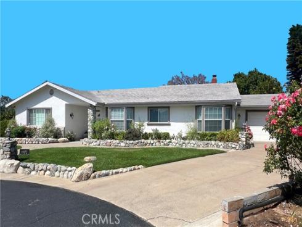
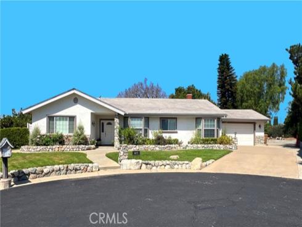
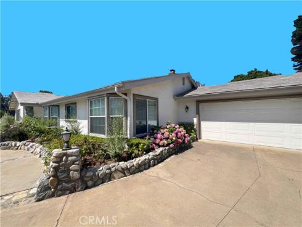
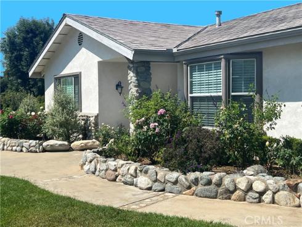
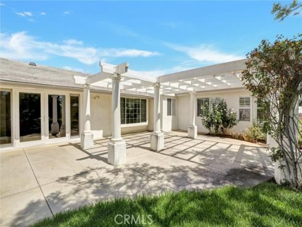
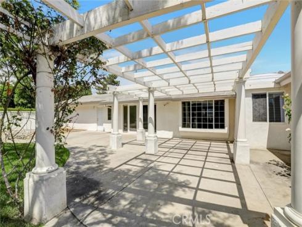
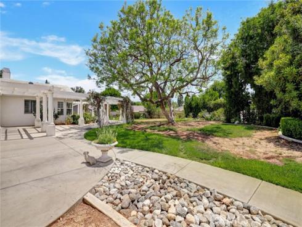
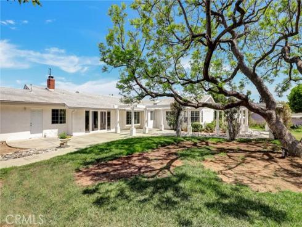
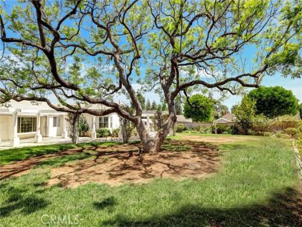
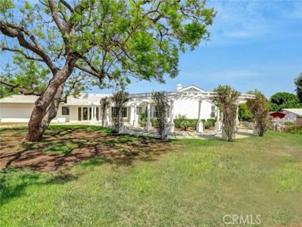
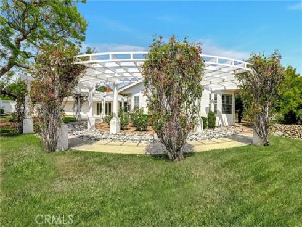
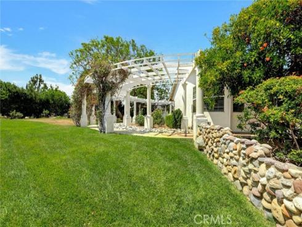
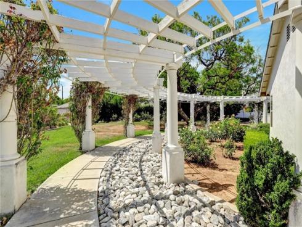
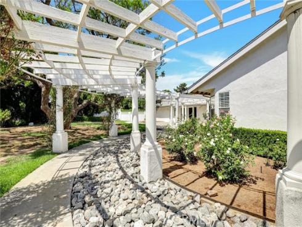
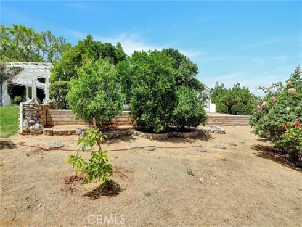
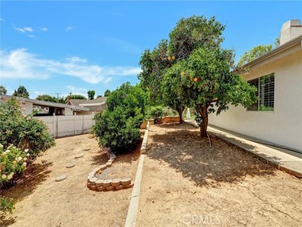
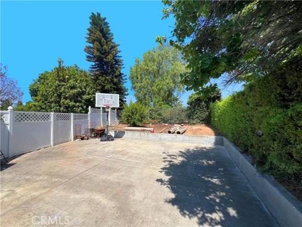
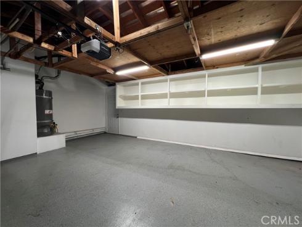


Distinctive single story sprawling 4-bedroom single story home situated at the end of a cul-de-sac ~ Nestled on top of the cul de sac in central Yorba Linda, this home has so much to offer! Stunning curb appeal with extensive hardscape and planting areas ~ Leaded door entry leads to a wide open floorplan which is contemporary in design ~ Massive formal living room and formal dining with bay window ~ Family room with fireplace opens to a unique game room which is perfect for entertaining ~ Remodeled kitchen features white cabinetry, warming drawer, breakfast bar, Viking double oven, China cabinetry, quartz counters and casual eating area ~ Enormous primary suite with recessed lighting, fireplace, views to rear yard plus a huge primary bathroom with separate tub, shower, dual sink, and walk in closet ~ 3 additional bedrooms are ample in size and share 2 remodeled hallway bathrooms ~ Wide plank wood style flooring, carpeting, Plantation shutters, ceiling fans, dual paned windows, upgraded baseboards and neutral paint make this an exceptionally nice home ~ Magnificent 21,900 sqft lot with stunning wrap around covered patios and walkways ~ Lots of garden areas and lawn, shade tree and lots of fruit trees, including avocado, pomegranate, grapefruit, orange, lime, peach, macadamia and a artichoke plant ~ WOW…that's not all! The side yard is perfect for an RV or a sports court! Lower-level plot of land is a great space for gardening! Don’t miss the opportunity to own this exceptional home!