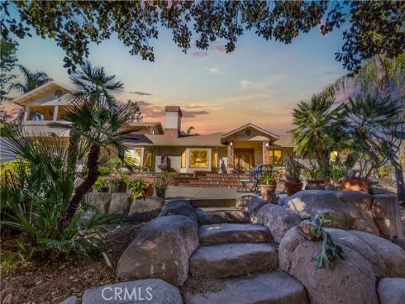
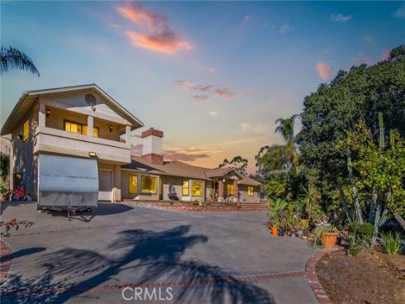
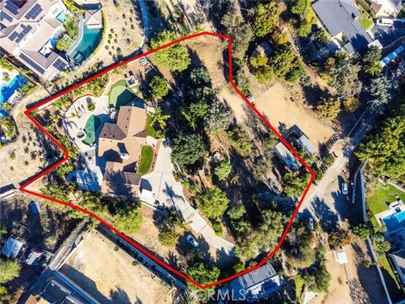
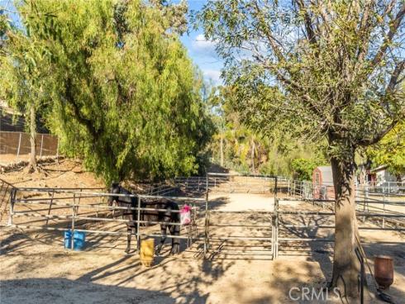
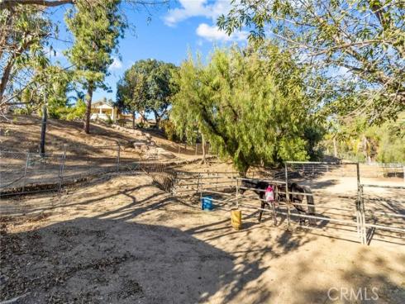
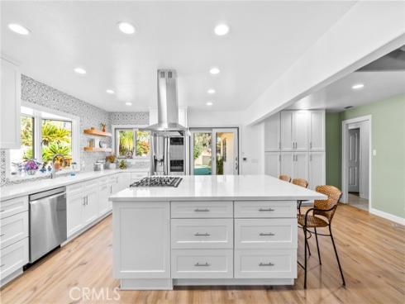
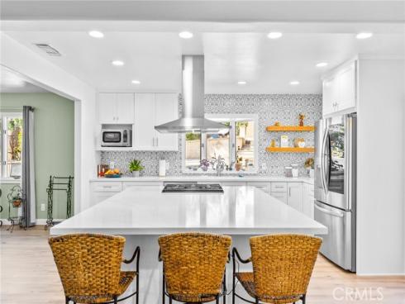
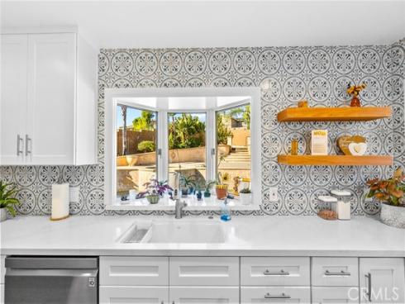
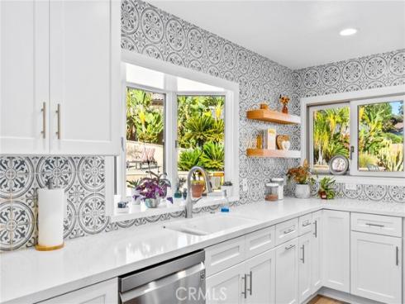
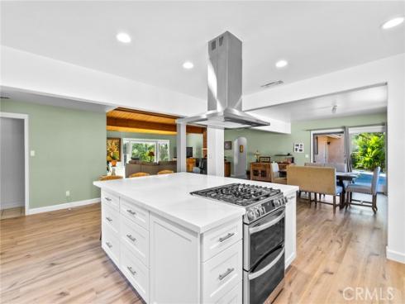
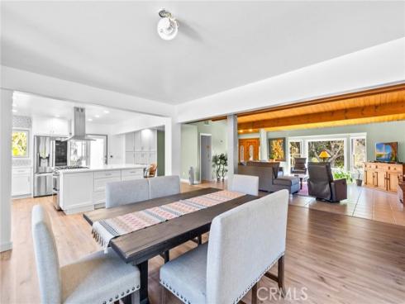
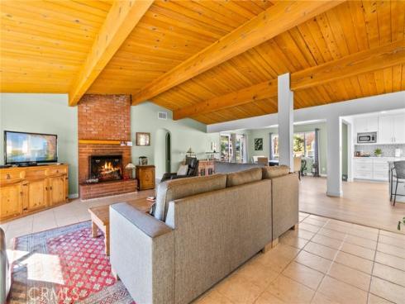
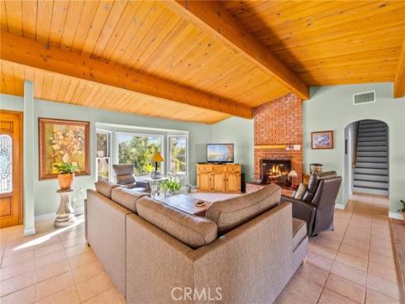
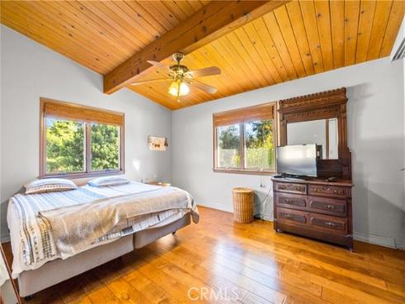
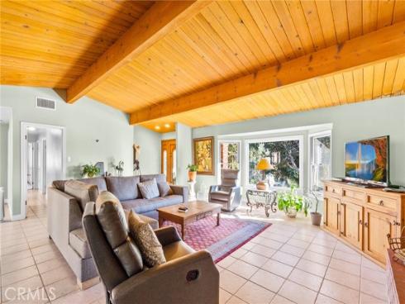
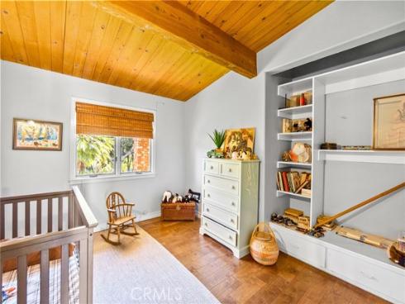
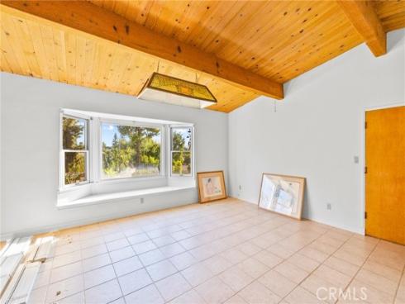
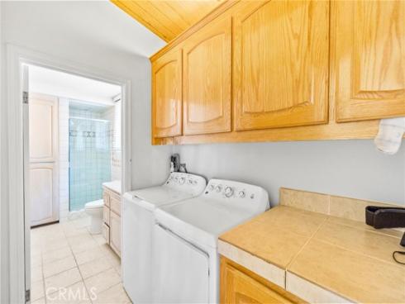
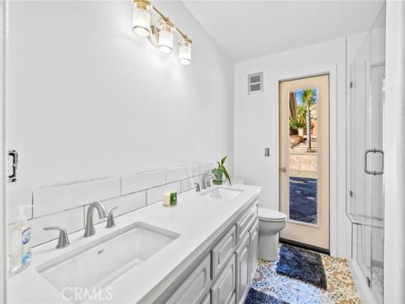
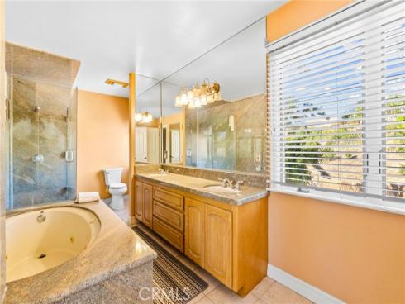
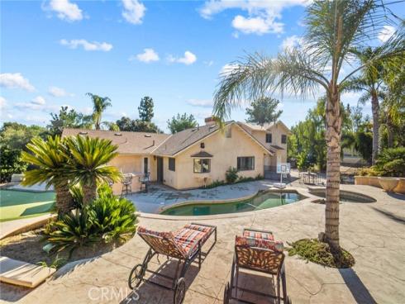
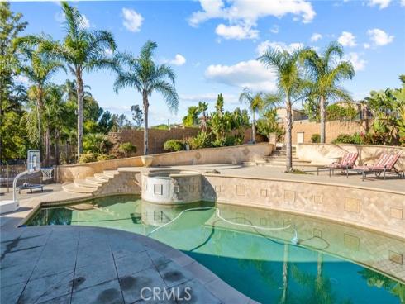
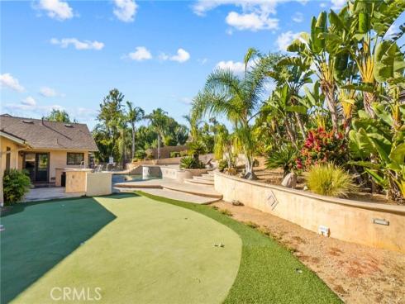
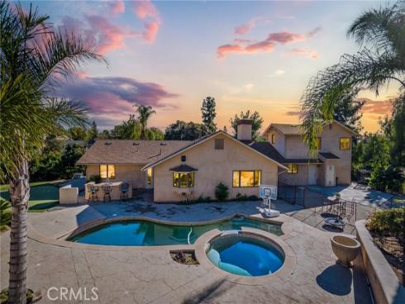
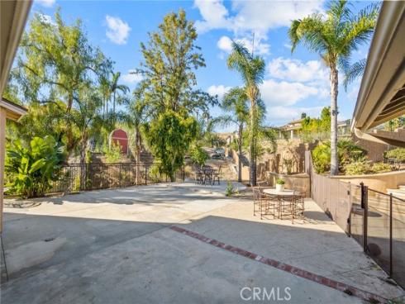
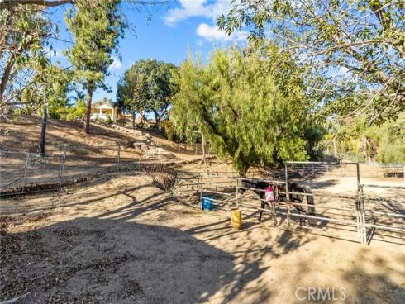
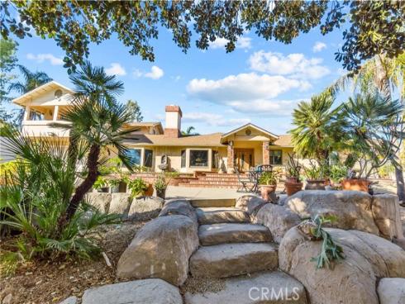
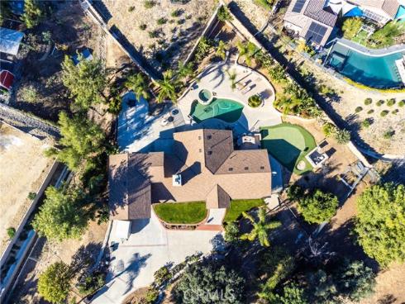


Horse Lovers Dream- Truly a hidden gem located at the end of a private road located in the heart of Yorba Linda. Enjoy this 56,628 sq. ft. lot which has room for 5 horses, stalls, barn, wash area, and an arena that you can exercise your horses, plus other animals if you desire. Horse trails are right outside the arena for your enjoyment. This ranch style home features 4 bedrooms 3 bathrooms, ( 1 of the rooms is on the opposite side of the home, which could be closed off for a separate studio, it includes a full size bathroom, huge closet and balcony for you to relax and chill.) 3099 square feet of living space. The kitchen has just been remodeled with quartz countertops, stainless steel appliances, huge island, soft close white shaker cabinets. Open concept. Two sliding doors leading to the backyard where there is the pool/spa, putting green, lots of plants. The living room has a big fireplace for those chilly nights. Central heat and air. Bonus room leads to the direct access to the 2 car garage. Plenty of room to roam, play, ride horses, quads, motorcycles, so much fun to be had here. Newer asphalt roof. Lots of room for everyone. RV, boat, trailer parking down below. Come here and make this your new home today. Huge bonus you can add an ADU if you like.