
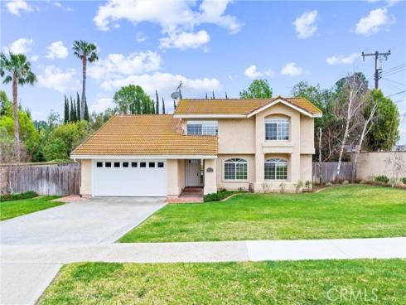
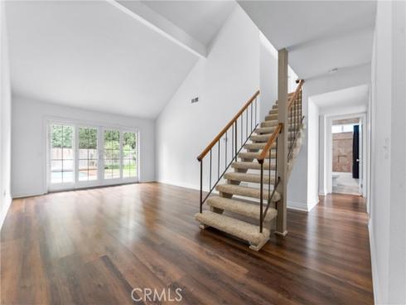
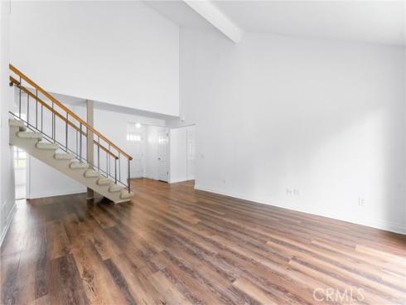
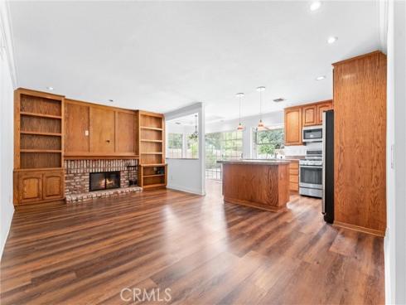
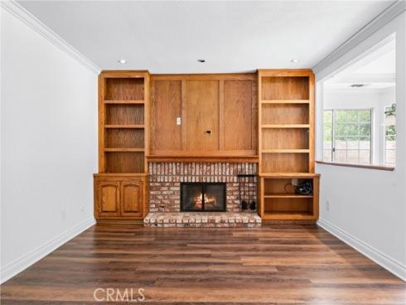
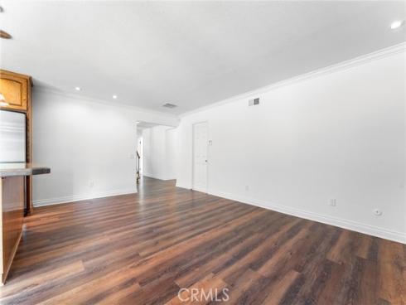
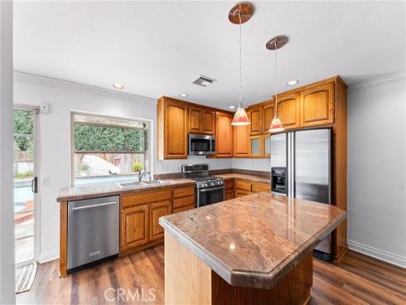
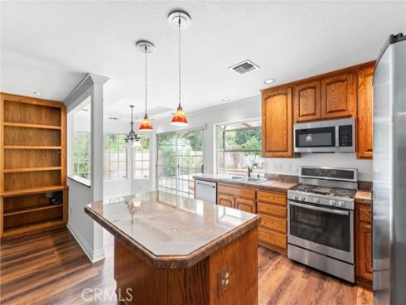
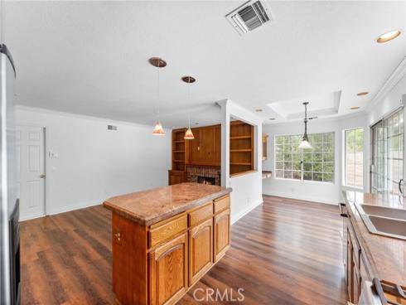
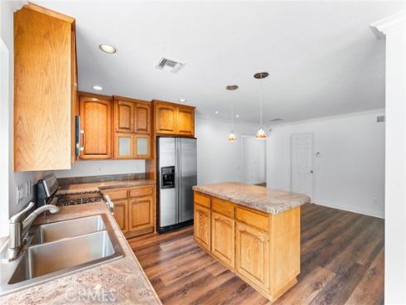
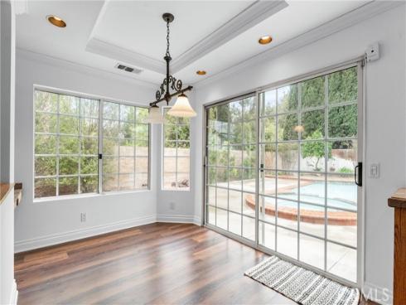
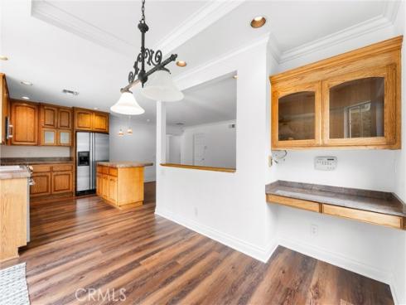
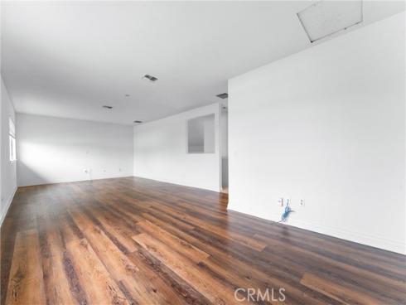
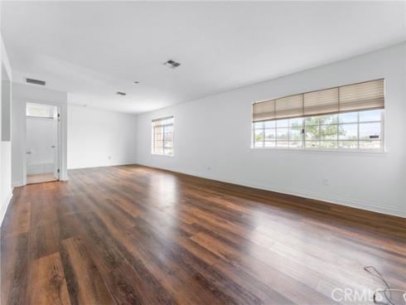
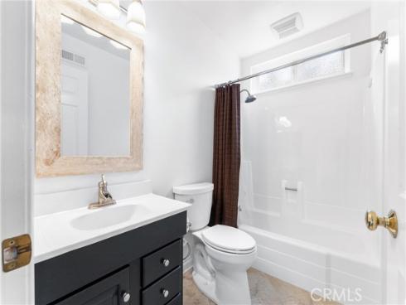
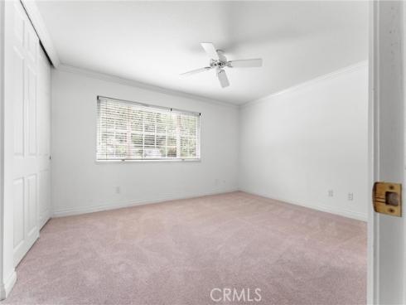
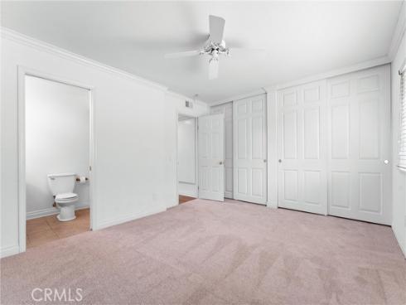
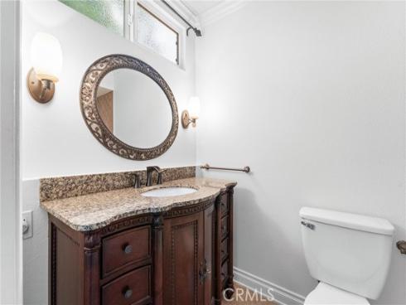
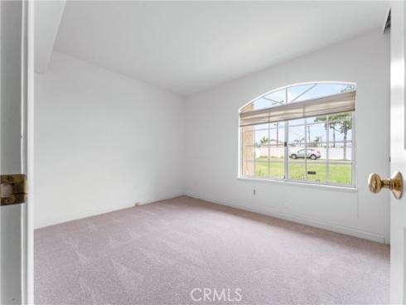
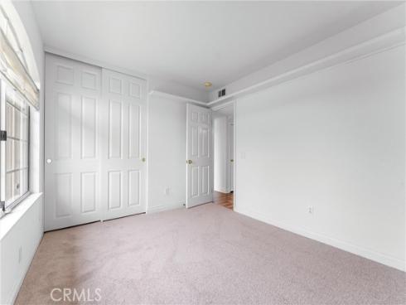
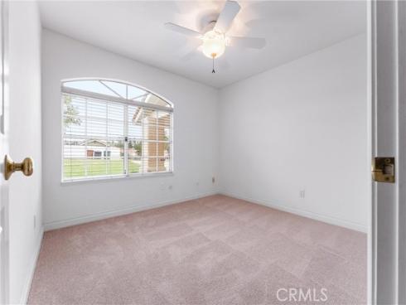
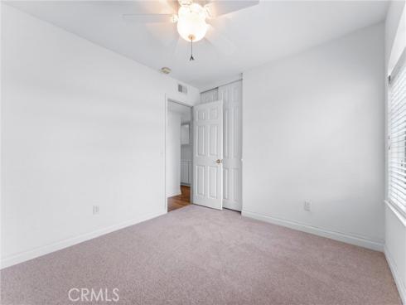
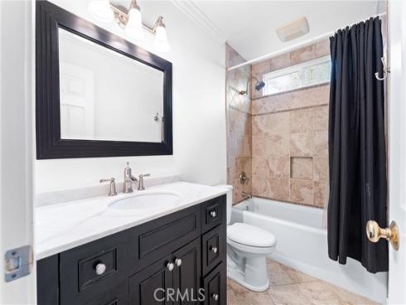
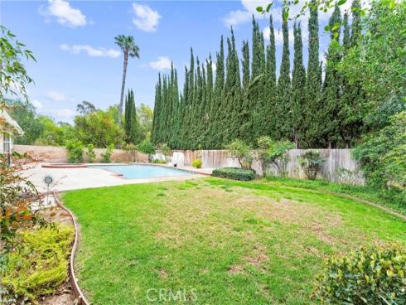
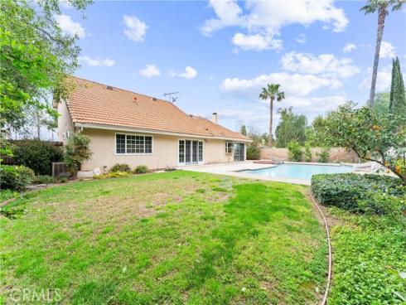
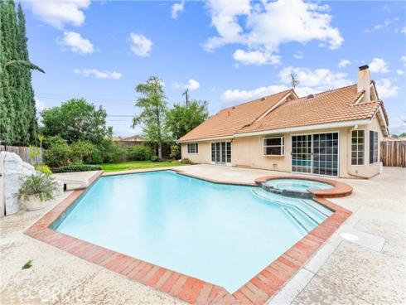
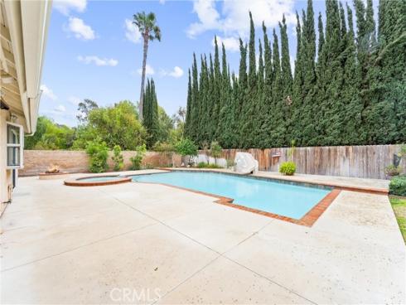
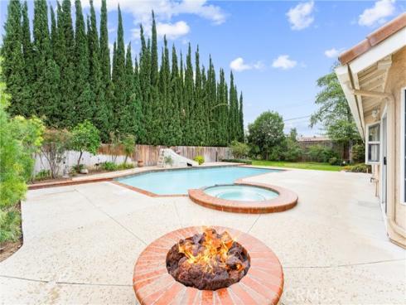
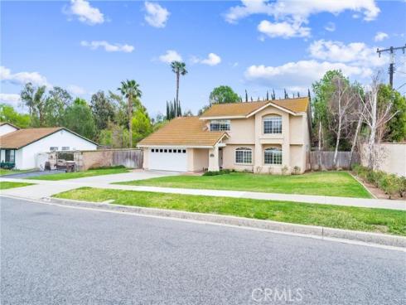
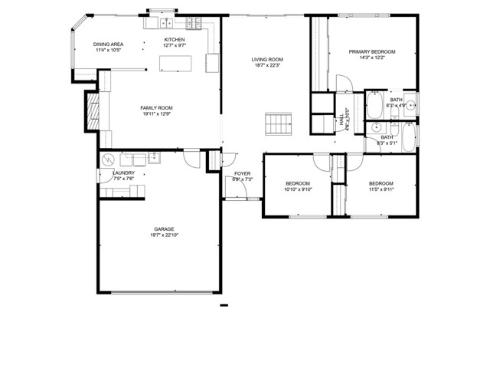
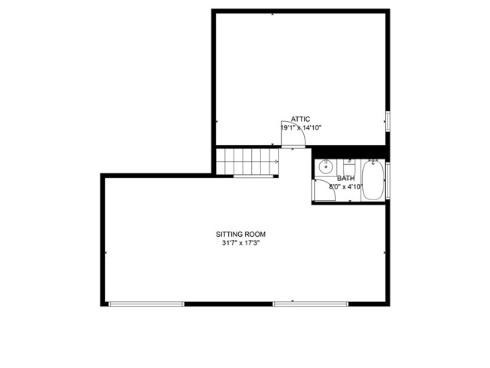



Spacious Yorba Linda Pool Home on a Huge Private Lot! Welcome to this stunning 3-bedroom, 3-bathroom Yorba Linda home, offering 2,174 square feet of beautifully designed living space on an expansive 11,070-square-foot private lot. This entertainer’s dream features a sparkling pool and spa, complete with a water slide and firepit, plus a generous grass area, perfect for hosting gatherings or simply relaxing in your backyard oasis. Inside, enjoy the modern touches of vinyl flooring and brand-new carpet, granite counter tops and stainless steel appliances enhancing the home’s warm and inviting atmosphere. The spacious main floor layout includes three bedrooms and two full bathrooms, while a large upstairs bonus room presents endless possibilities—easily convertible into two additional bedrooms for a potential 5-bedroom layout. Ideally located near the Nixon Library, premier shopping, and top-rated restaurants, this home also offers easy access to freeways, making commuting a breeze. Don’t miss this rare opportunity to own a private retreat in one of Orange County’s most sought-after neighborhoods! Schedule your private showing today!