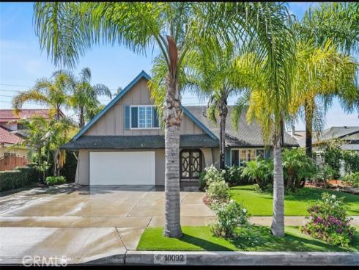
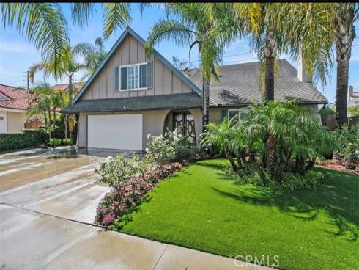
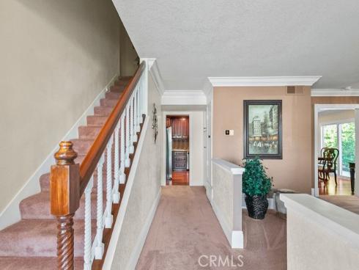
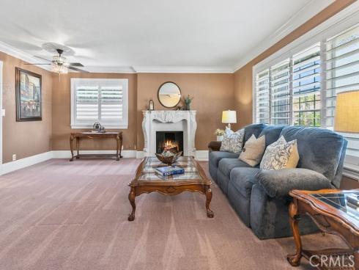
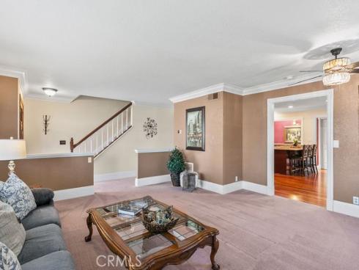
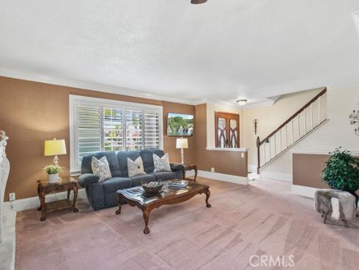
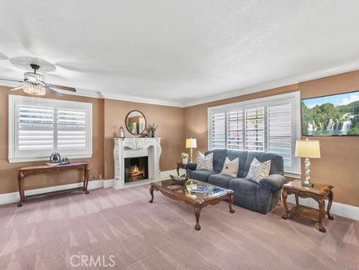
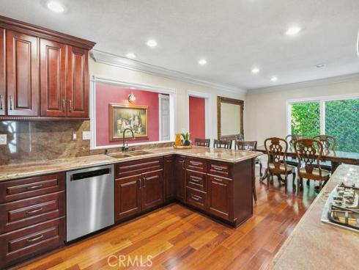
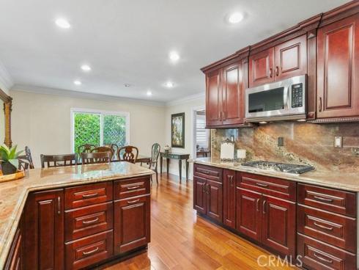
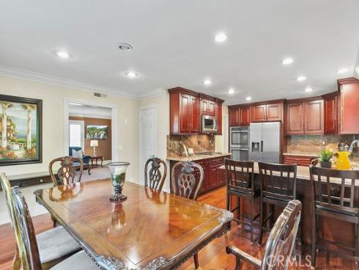
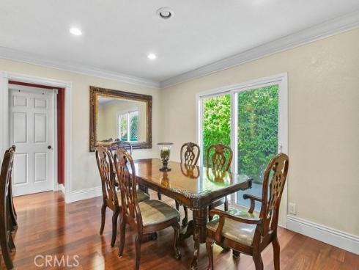
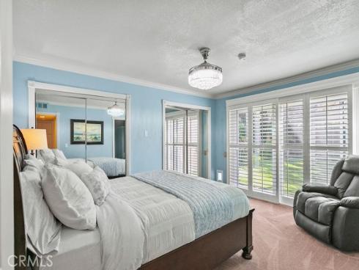
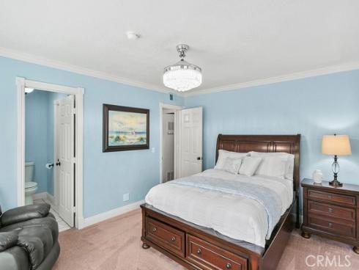
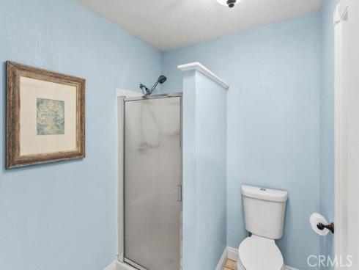
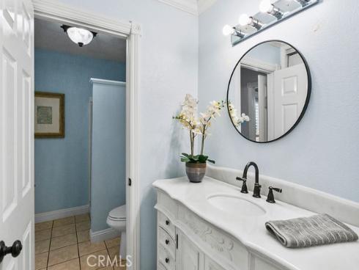
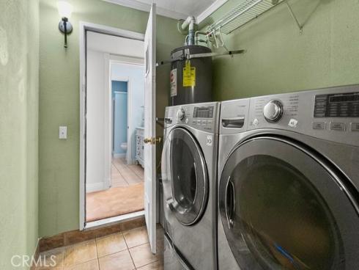
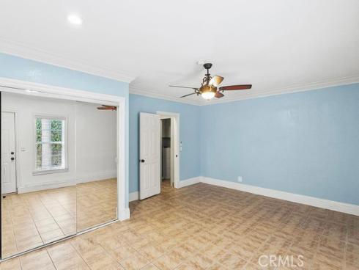
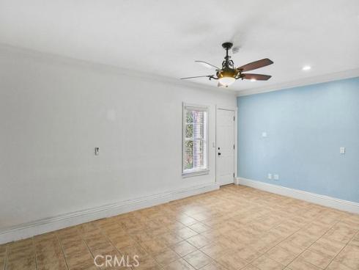
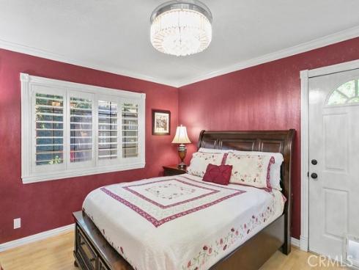
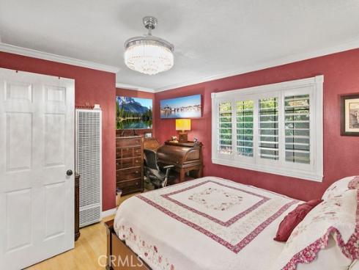
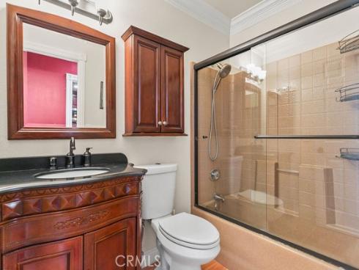
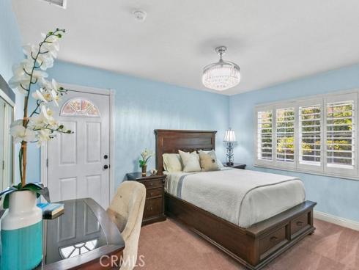
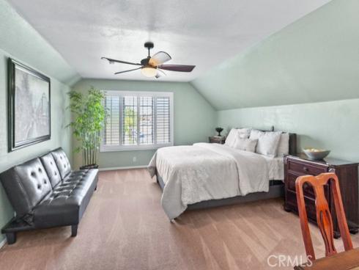
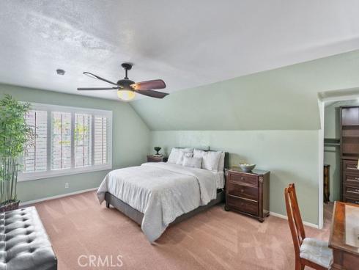
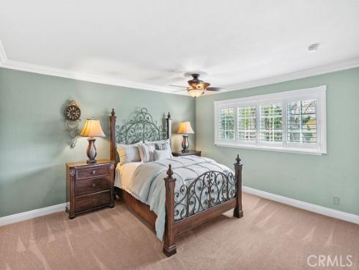
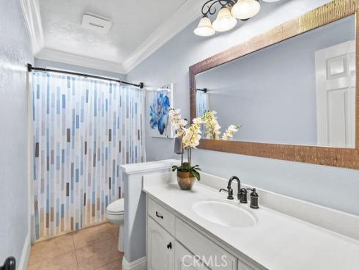
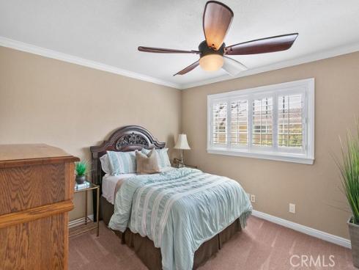
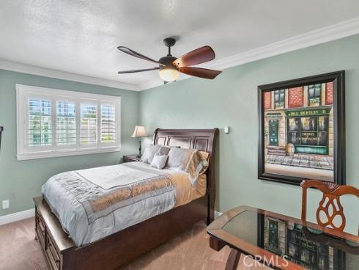
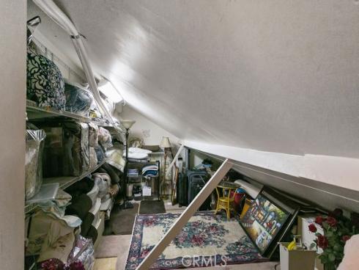
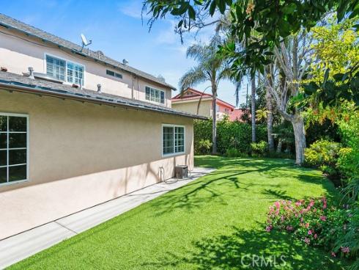
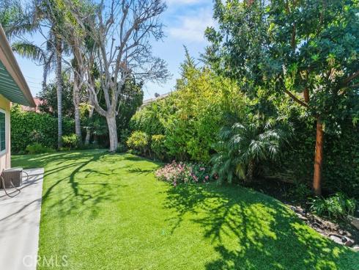
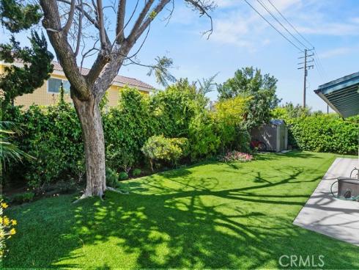
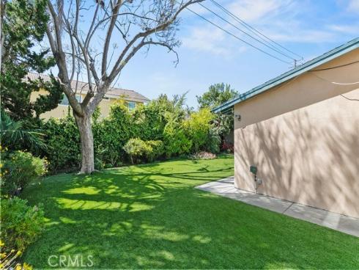
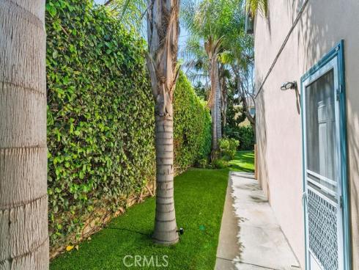
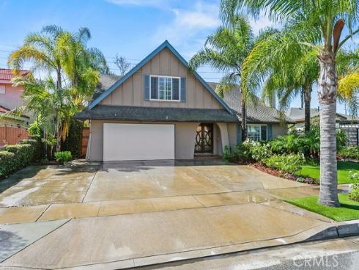
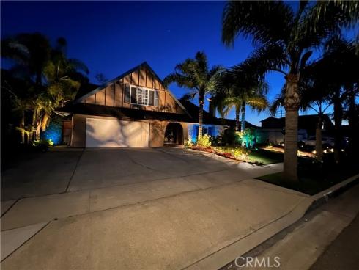
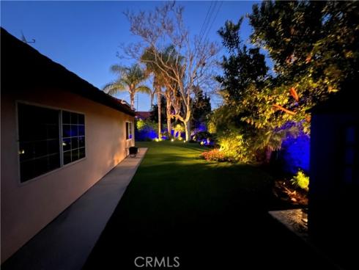


Flexible Living Meets Endless Opportunity Discover a truly unique residence designed for versatile living and a range of possibilities. This expansive home offers 7 bedrooms, including a main-floor primary suite and two additional downstairs suites—each with private exterior access—ideal for multi-generational living, rental income, or a home-based business. Updated living space is complemented by three beautifully remodeled bathrooms and a 420 sq ft flex space, converted from the garage with its own side entrance. Perfect as a home office, guest quarters, creative studio, or potential Junior ADU. The spacious living room invites gatherings with its cozy fireplace, elegant etched glass windows, and refined finishes like 6-inch baseboards and crown molding. The chef’s kitchen is equally impressive, featuring granite countertops, stainless steel appliances, custom cabinetry, a sit-up bar, pantry, and a large dining area—ideal for both everyday meals and formal entertaining. Enjoy modern comforts throughout, including plantation shutters, mirrored wardrobes, custom closet organizers, a bright skylight, high-efficiency Daikin AC, a whole-house fan, and a generous upstairs storage room. Set on a 6,600 sq ft lot, the front and backyards offer low-maintenance living with artificial turf, mature trees and flowers, elegant Malibu lighting, and a spacious storage shed for added convenience. Don’t miss this rare opportunity—schedule your private showing today and explore all the potential this exceptional property has to offer!