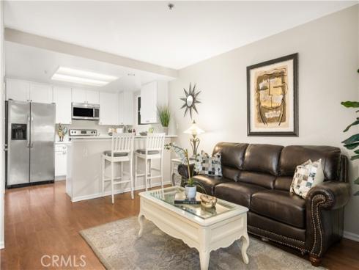
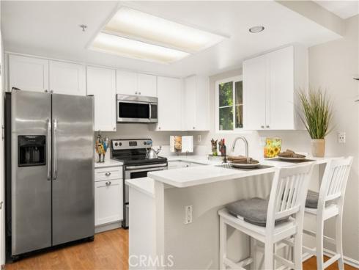
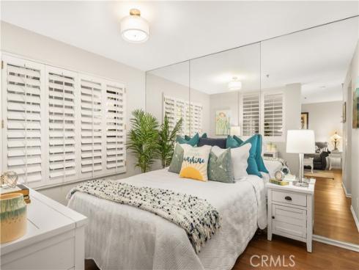
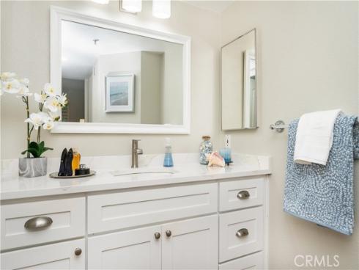
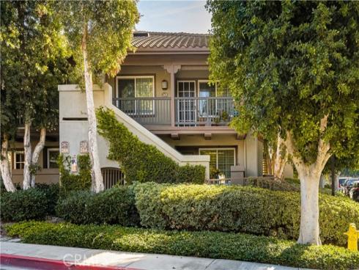

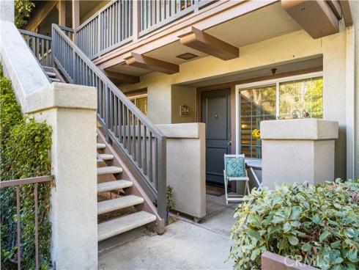
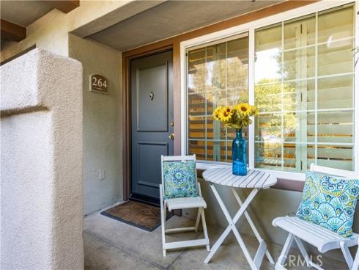
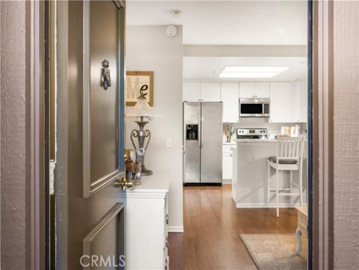
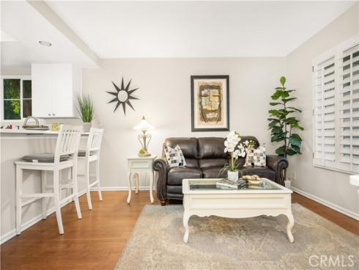
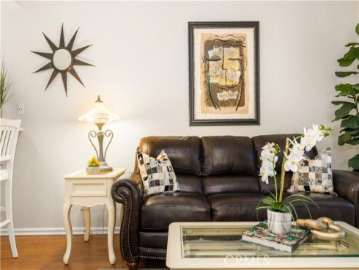
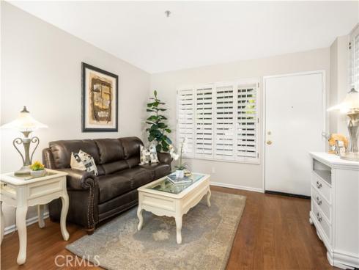
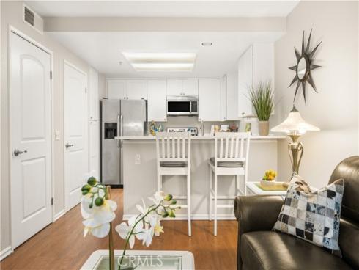
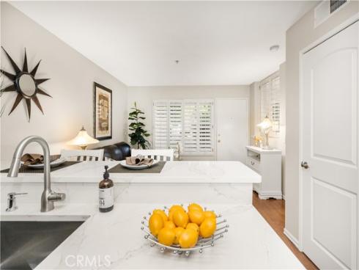
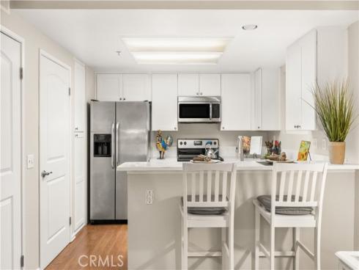
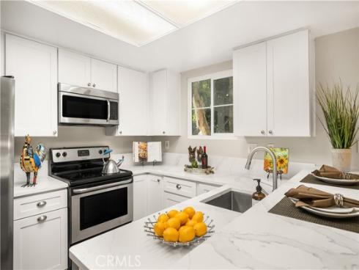
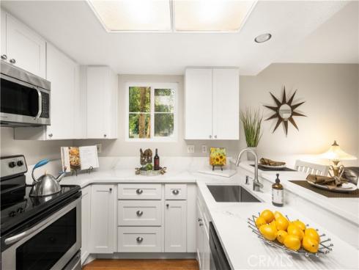
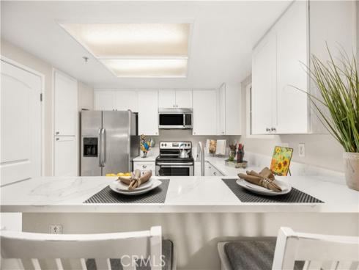
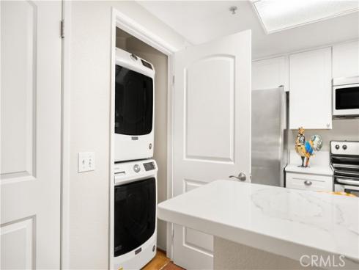
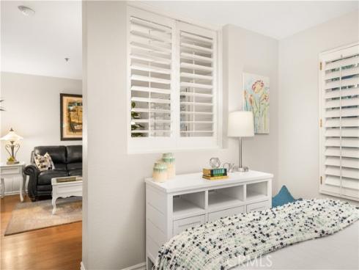
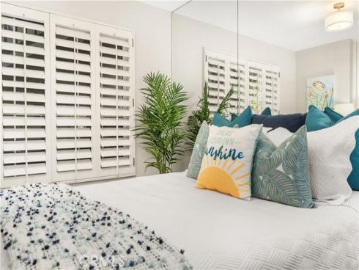
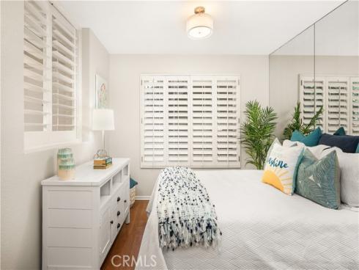
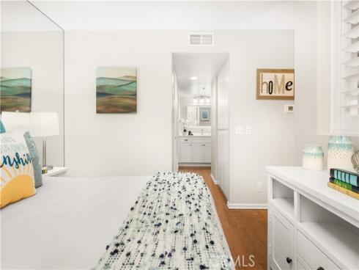
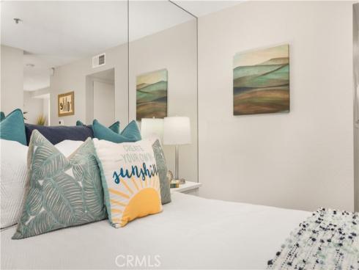
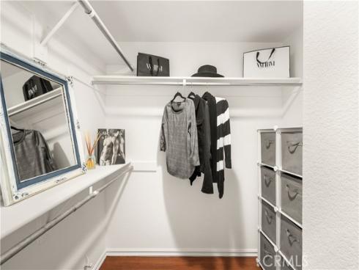

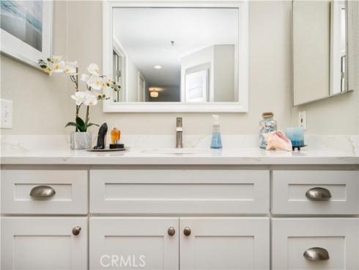
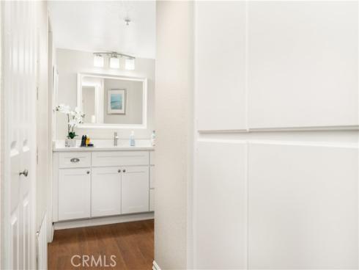
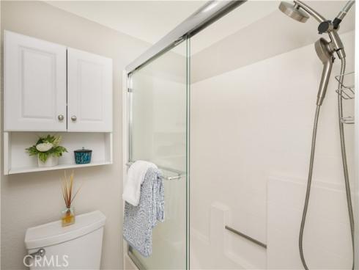
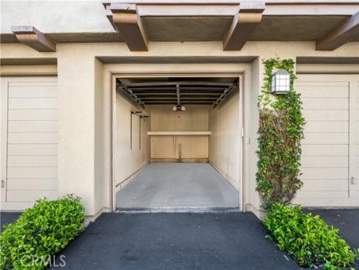
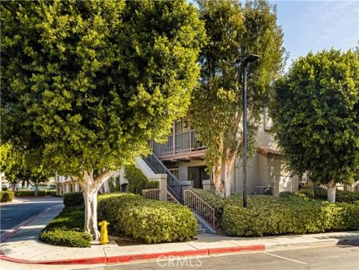
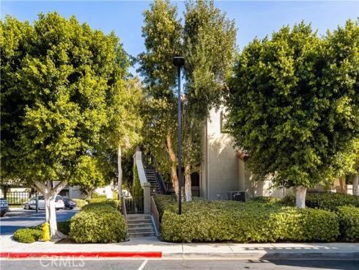
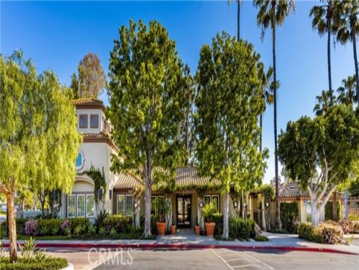
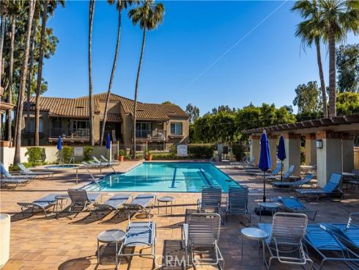
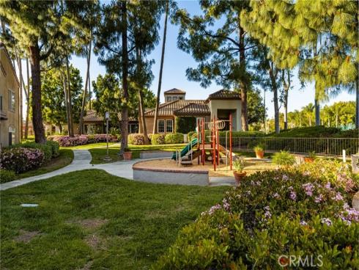
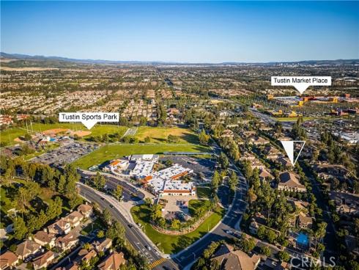
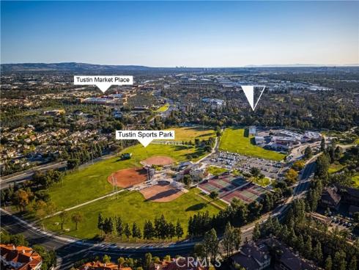
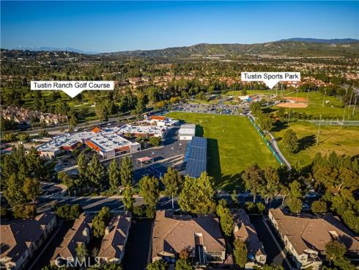
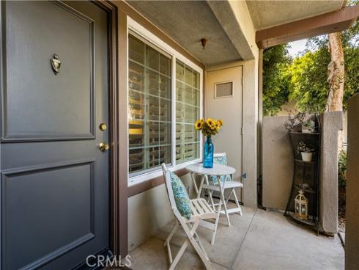


Welcome to this charming, junior 1-bedroom, condo located in the tree-lined streets of Mandevilla in the heart of Tustin Ranch. With living all on one level, this home is the perfect blend of convenience and comfort. As you step inside, you’re welcomed with an open floorplan as the living room opens to the kitchen. New paint creates a fresh and inviting atmosphere with plantation shutters adding a sense of style. The remodeled kitchen is a chef’s delight, featuring crisp, white, shaker-style cabinetry, quartz surfaces, pantry and stainless steel appliances—ideal for cooking your favorite meals or entertaining family and friends. The breakfast bar is a perfect spot to enjoy casual dining, with space for more formal dining. The spacious bedroom with plantation shutters and large walk-in closet, has a wall of mirrors, adding a sense of space to the room. The remodeled bathroom features newer white shaker-style cabinets, quartz surfaces, and private toilet/shower area. The detached one-car garage has extra space for convenient storage. Newer A/C, furnace and windows. Ideally located in the peaceful center of the community, you’ll love being close to two association pools/spas, and fitness center to stay active or just relax. Located across from Tustin Sports Park, you have access to a variety of outdoor recreation right at your doorstep. When it comes to shopping and dining, the nearby Marketplace has everything you need! Whether a first-time buyer, downsizing, or investment, don’t miss your chance to make this home your own! It’s a wonderful opportunity to enjoy the best Tustin Ranch has to offer! Make sure you check out both the Video Tour and Matterport 3D tour!