
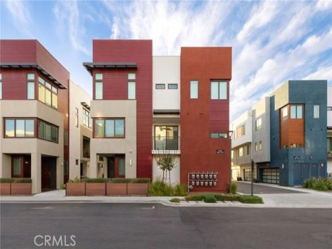
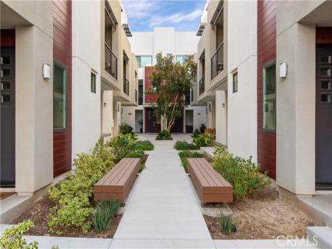
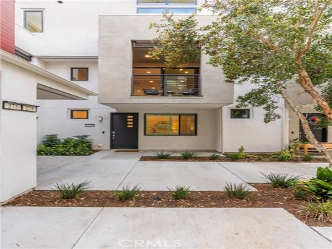
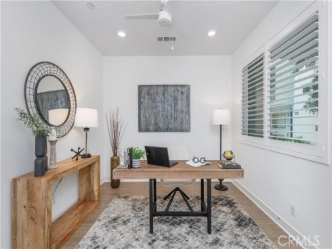
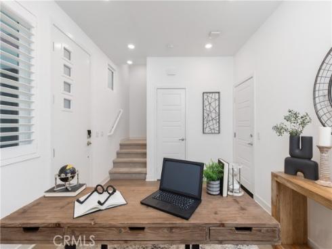
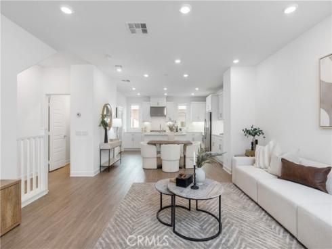
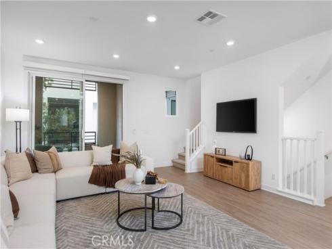
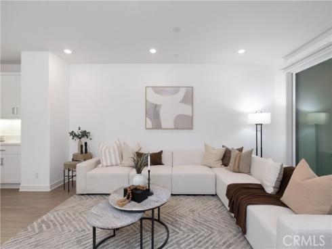
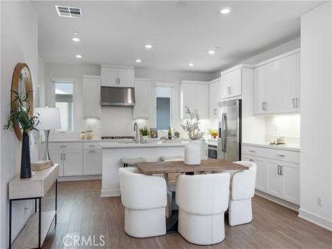
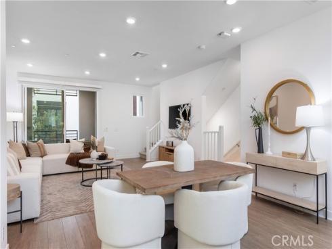
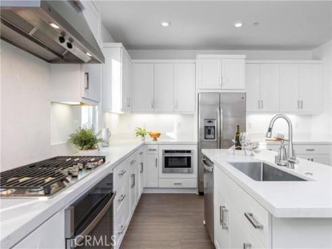
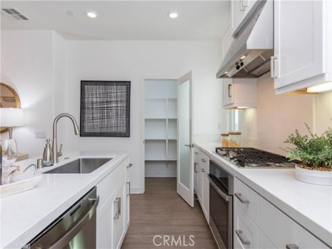
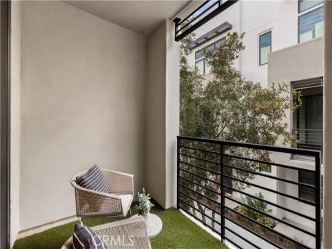
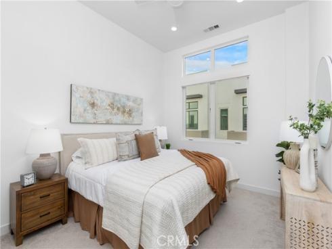
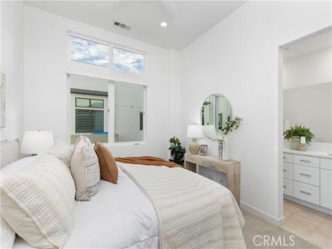
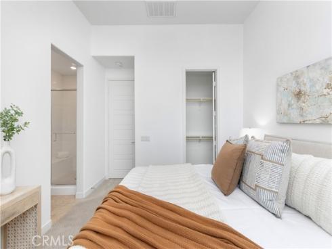
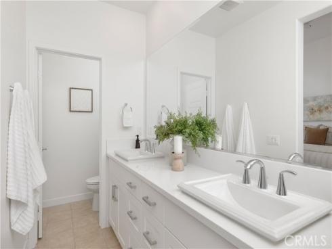
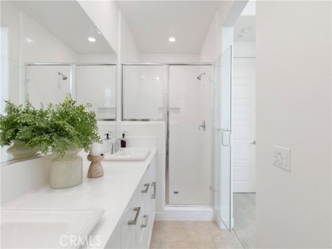
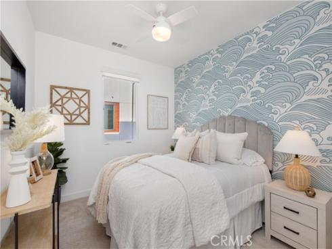
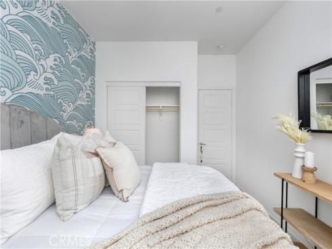
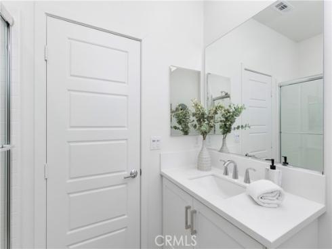
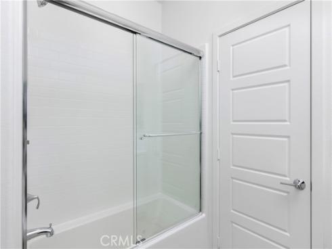
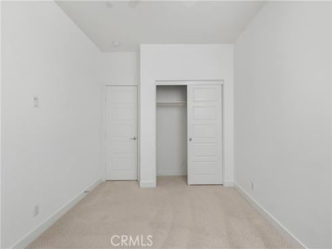
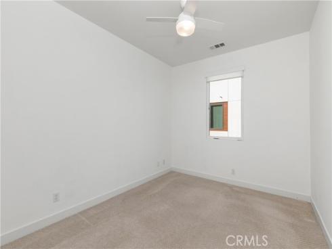
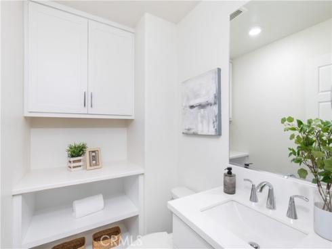
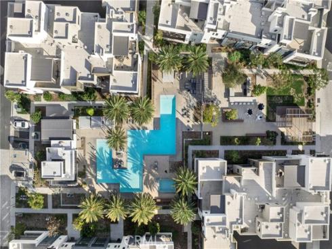
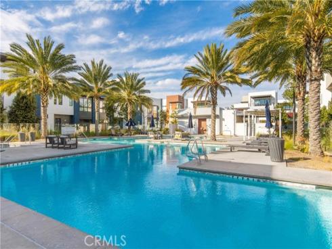
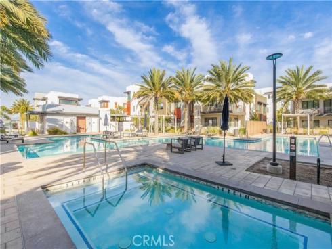
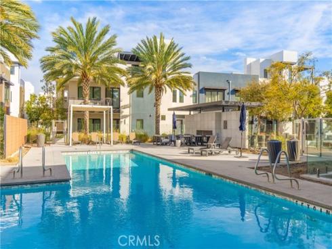
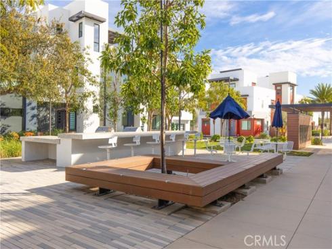
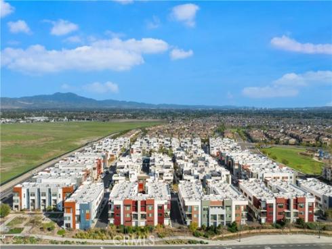
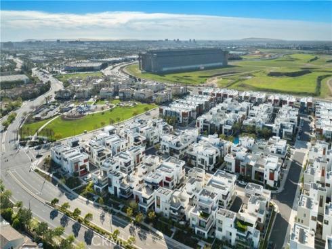
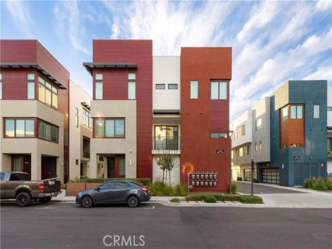
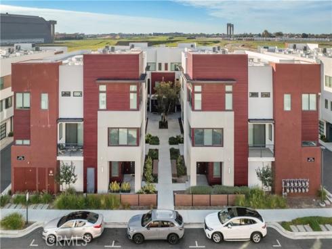
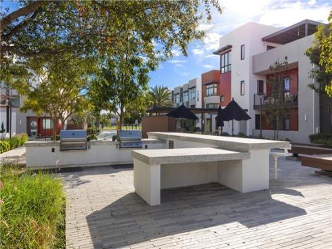
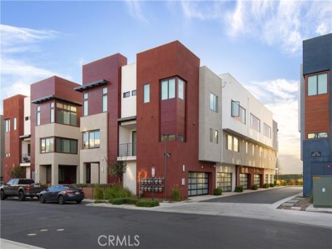
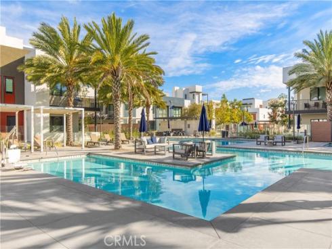
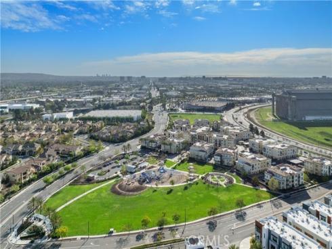
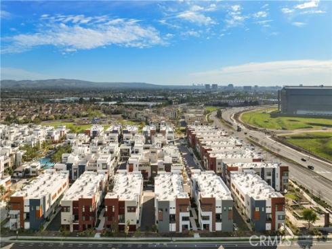
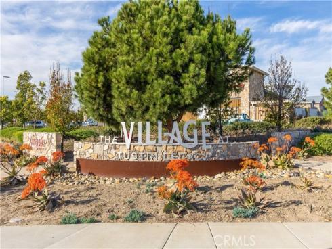



Discover MODERN URBAN LIVING at LEVITY within the TUSTIN LEGACY, where chic design meets functional living. This stunning three-story home features 3 bedrooms plus office, 2.5 bathrooms, and 1,743 square feet of THOUGHTFULLY DESIGNED living space. Upon entry, a OPEN FLEX SPACE on the GROUND floor offers versatility—ideal for a HOME OFFICE, GYM, or creative studio—along with DIRECT ACCESS to a spacious TWO-CAR garage. The MAIN level boasts LVP FLOORING and OPEN-CONCEPT LAYOUT seamlessly connecting the living and dining areas to a gourmet kitchen with QUARTZ countertops, an EXPANSIVE CENTER ISLAND perfect for meal prep and ENTERTAINING with STAINLESS STEEL APPLIANCES, and a WALK IN PANTRY for extra storage and private BALCONY for AL FRESCO DINING. Upstairs, the PRIMARY SUITE provides a private retreat, complemented by TWO ADDITIONAL BEDROOMS, a full hallway bathroom, and a dedicated laundry area. Located in a PRIME Tustin Legacy location, this home offers EASY ACCESS to the 405, 5, and 55 freeways and is just minutes from Costco, Whole Foods, Target, top dining destinations like The Winery and In-N-Out, Regal Movie Theatre, and the Village at Tustin Legacy's array of shops and restaurants. Residents enjoy RESORT-STYLE AMENITIES, including a SPARKLING POOL, relaxing SPA, BBQ area, and social gathering spaces. Plus, Victory Park, right across the street, provides endless opportunities for outdoor recreation and play and Tustin's very first dog park Bark Barracks located at Tustin Legacy Park and zoned to LEGACY MAGNET ACADEMY for grades 6-12. Don’t miss the chance to experience modern luxury living with unbeatable convenience in the heart of Orange County!