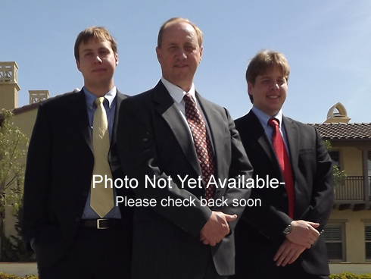
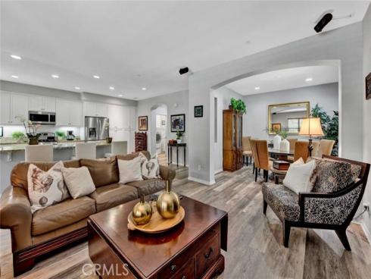
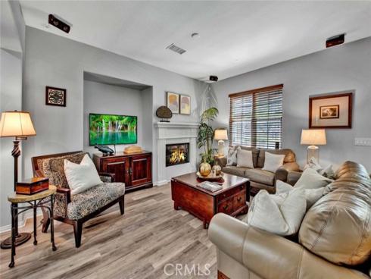
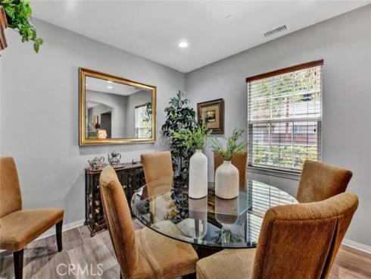
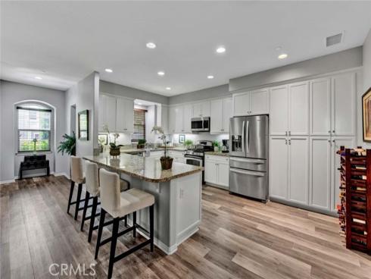
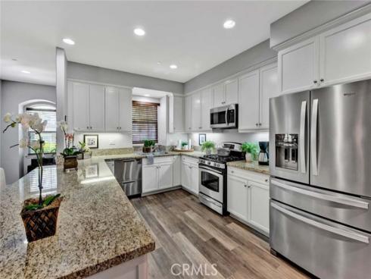
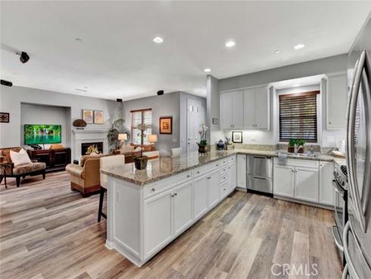
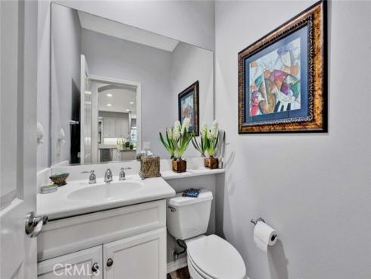
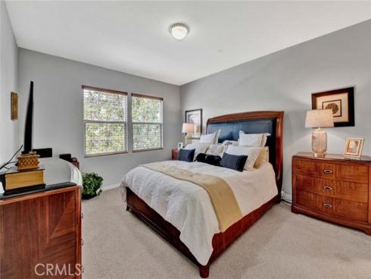
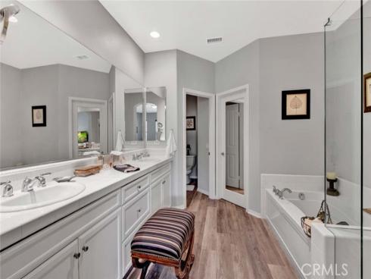
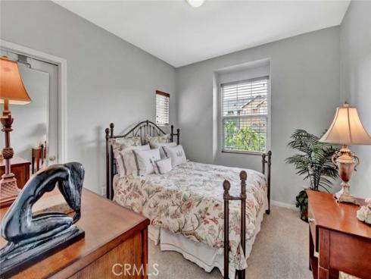
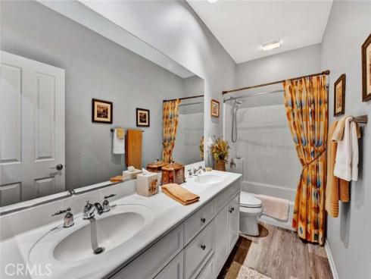
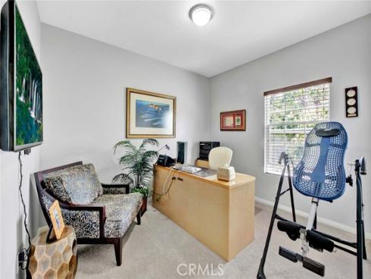
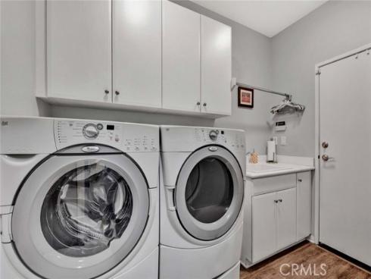
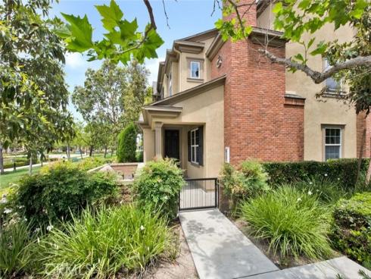
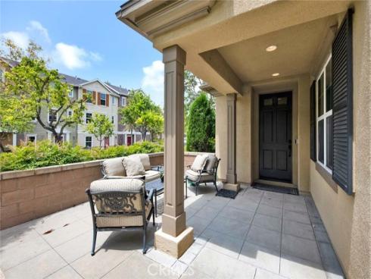
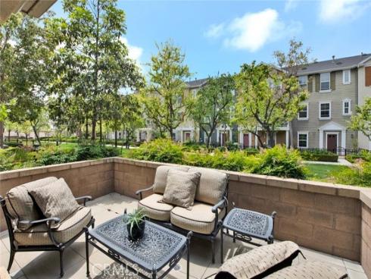
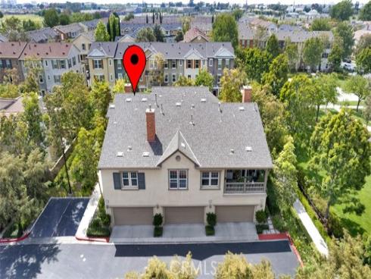
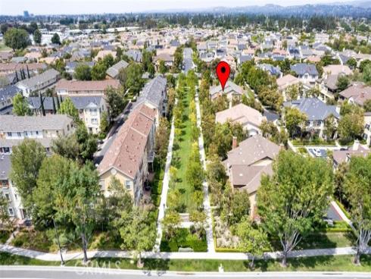
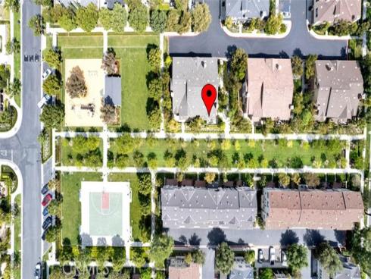
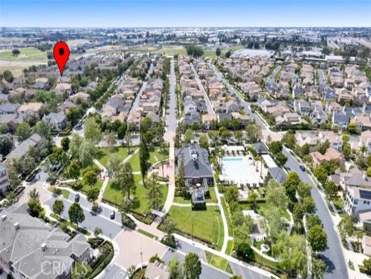
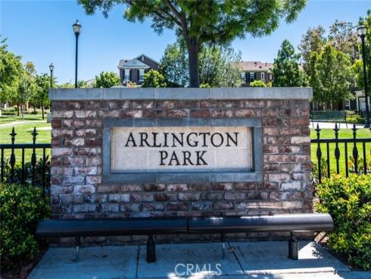
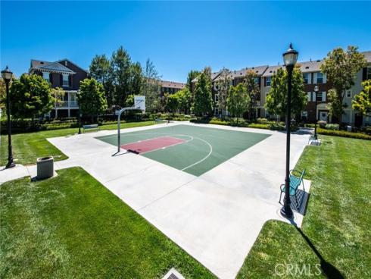
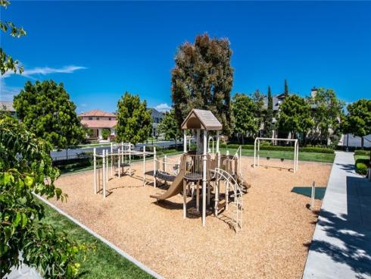
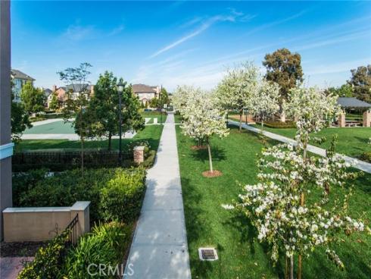
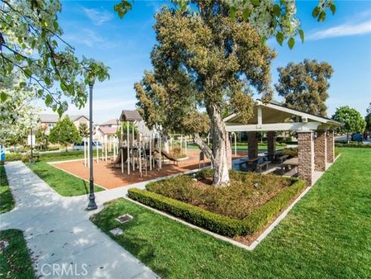
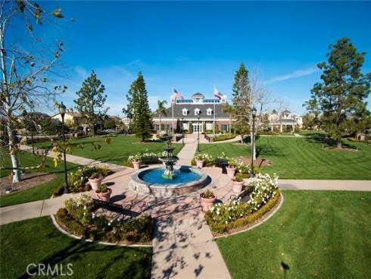
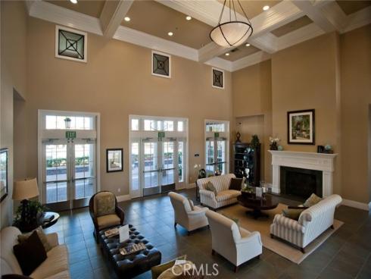
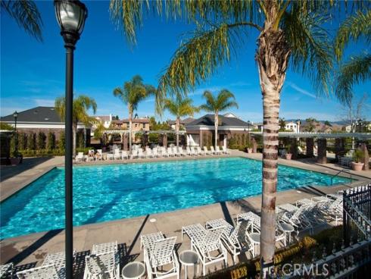
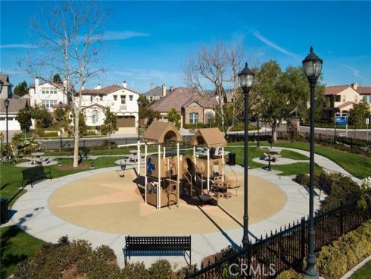
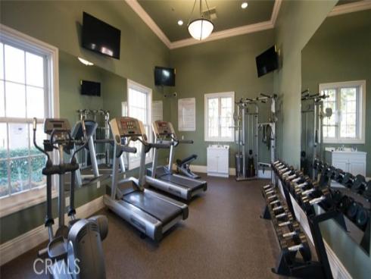
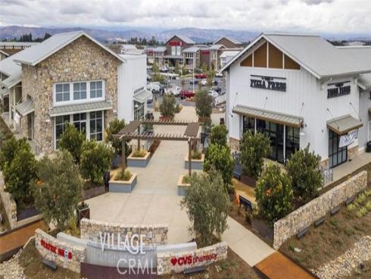
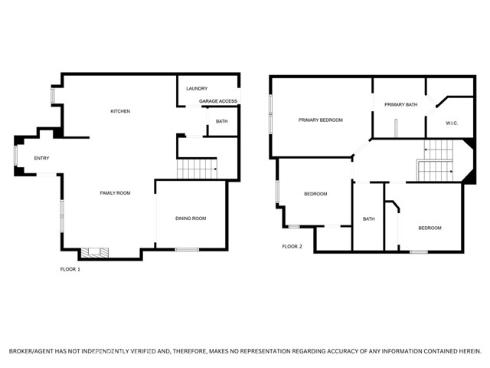


Welcome to 15203 Linden Way, a Corner Unit Townhome Nestled in the Highly Sought-After Columbus Square Community of Tustin Legacy. This Turn-Key Home Boasts a Prime Location on an Interior Lot, is Adjacent to a Lush Greenbelt, Offers Three Bedrooms, Two and a Half Bathrooms, Luxury Vinyl Plank Floors, and Recessed Lighting. The Gourmet Kitchen Features White Shaker Cabinetry, Granite Counters, Stainless Steel Appliances, and a Peninsula with Seating, Seamlessly Flowing into the Family Room/Dining Room, Perfect For Entertaining. The Spacious Master Suite Showcases a Private Bathroom with Dual Vanities, Walk-In Shower, Separate Tub, and Walk-In Closet. Downstairs The Laundry Room is Complete With A Utility Sink And Built-In Cabinets. An Attached Two-Car Garage With Epoxy Floors And Built-In Cabinets/Storage. Community Amenities Include a Pool, Jacuzzi, Clubhouse, BBQ Area, Picnic Tables, and a Basketball Court. Award-Winning Tustin Unified Schools, Including The Legacy Magnet STEM Academy, Heritage Elementary, And Tustin High. Convenient Access to the District, Irvine/Tustin Marketplace, Veterans Park, And Major Freeways. Don't Miss The Opportunity To See 15203 Linden Way!