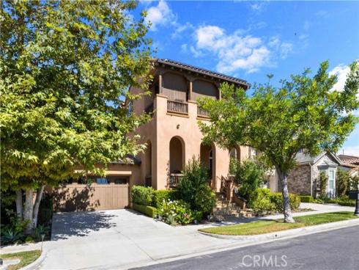
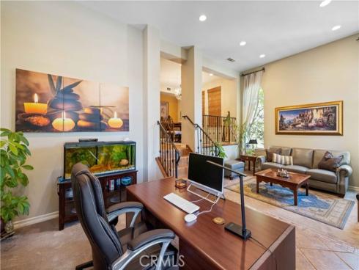
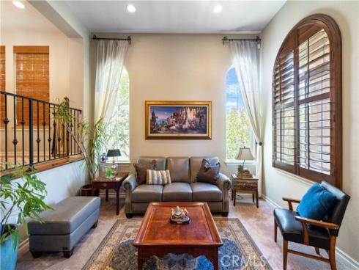
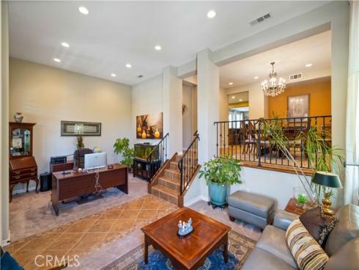
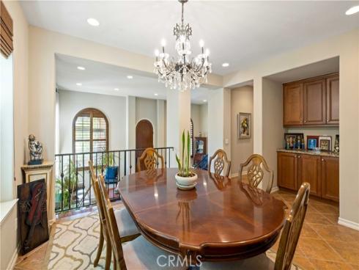
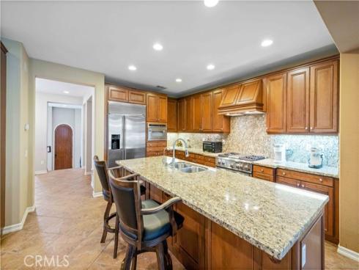
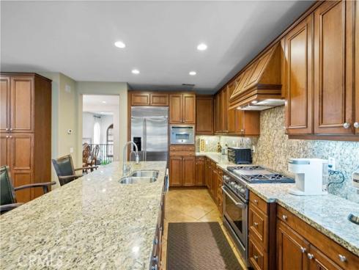
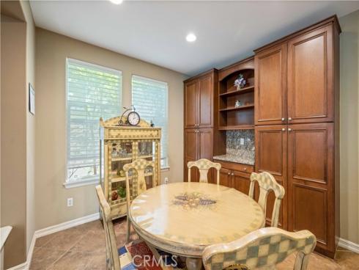
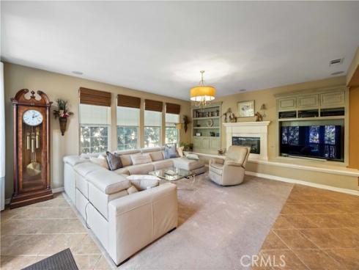
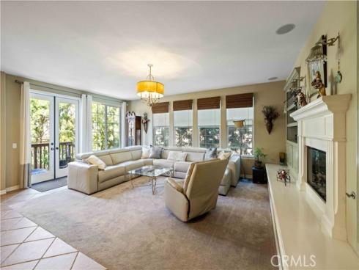
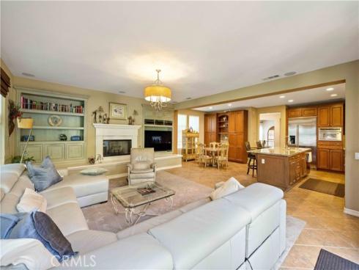
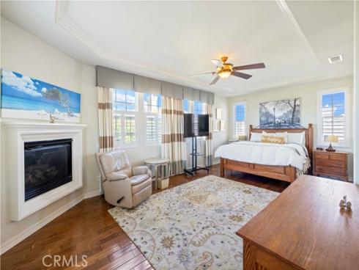
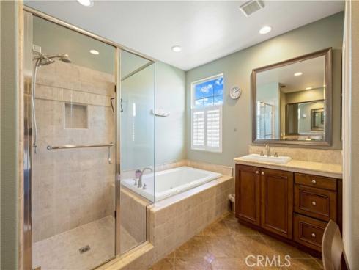
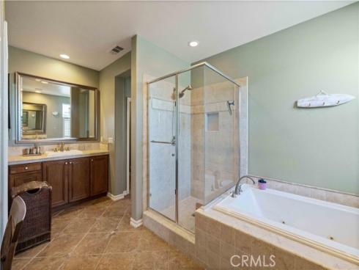
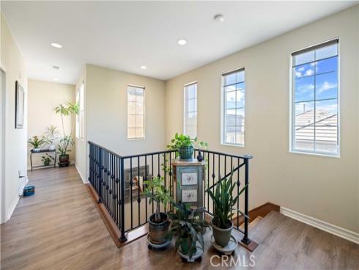
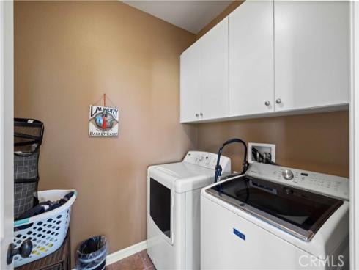
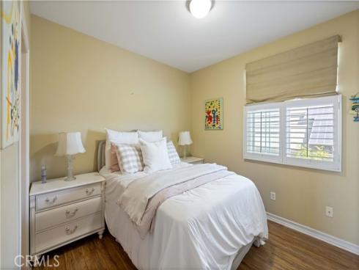
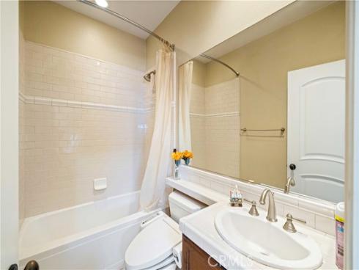
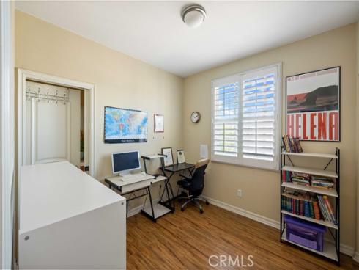
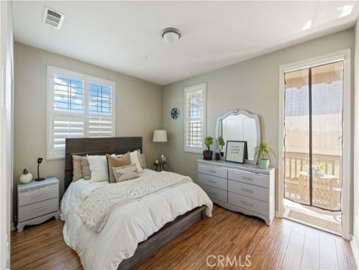
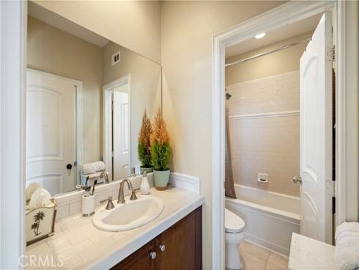
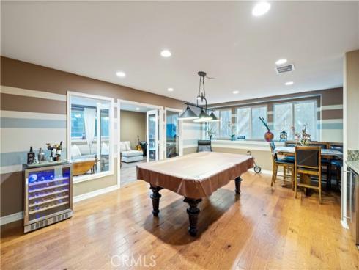
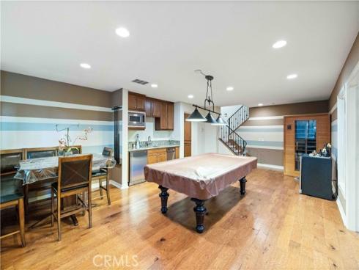
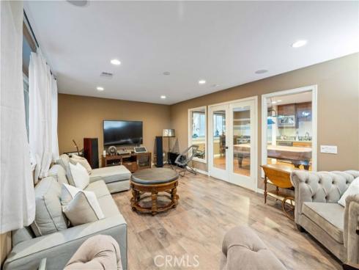
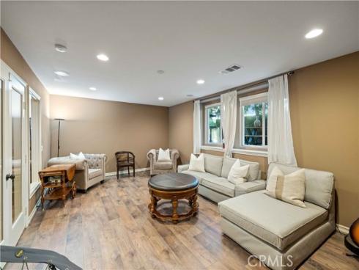
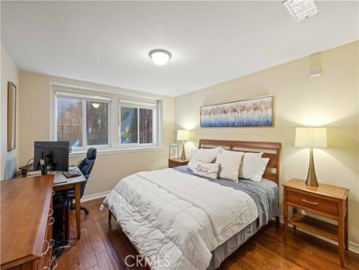
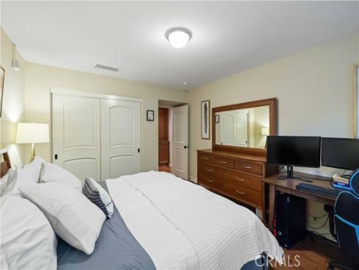
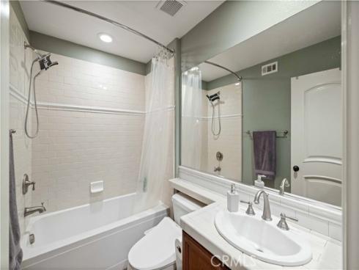
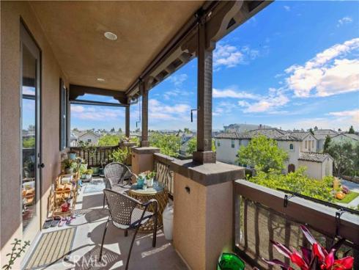
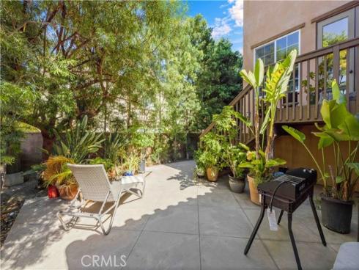
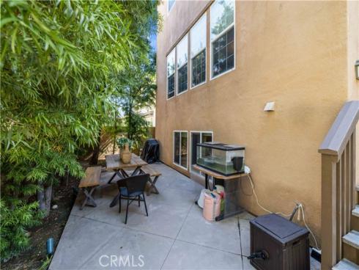
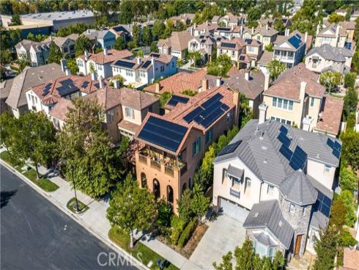
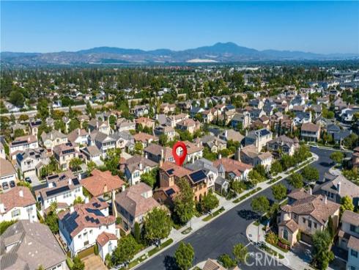
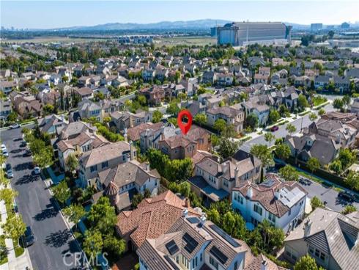
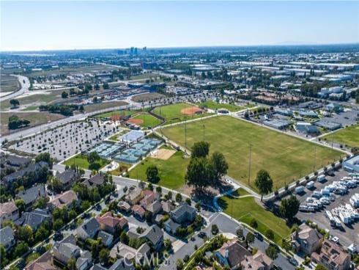
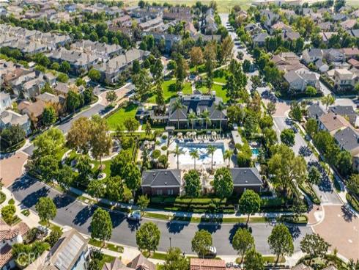
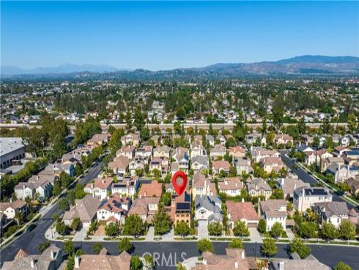


Welcome to 1407 Williamsburg, the largest Lennar-built Gables model boasting 4,452 square feet of semi-custom designer-inspired interiors. The home is well designed with luxurious appointments and generous space throughout. Three living areas, a home office, a chef’s kitchen open to the great room, both formal dining and kitchen nook, and a total of 5 bedrooms, 4 with suites, make this your perfect dream home! The unique floor plan offers a billiards room with a kitchen, home theatre room, and in-law suite which is great for extended family. The property has impressive curb appeal with decorator stone hardscape and paint. Offering a full driveway and 3-car tandem garage, this beautiful home is model-perfect! Other details include a kitchen with granite, stainless steel appliances, richly stained cabinets, custom drapes and window treatments, hardwood and stone floors, newer carpeting, and custom built-ins. Conveniently located close to John Wayne Airport, The District, freeways, and OC beaches. Zoned for the new Heritage Elementary School and Legacy Magnet Academy, serving grades 6-12 grade. Beyond your doorstep, resort-style amenities include a community clubhouse, pool, spa, fitness center, sports courts, tot lots, and nearby Veterans Park w/baseball, basketball, tennis, and pickleball courts, soccer fields, a dynamic skate park and inviting picnic areas. Plus with convenient shopping, dining, theaters & entertainment at the nearby District at Tustin Legacy and Tustin Marketplace, this is a SoCal destination for luxury living. Don’t miss your chance to see this stunning property today!