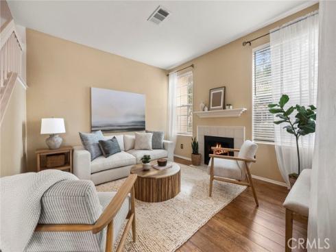
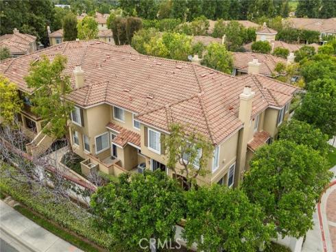
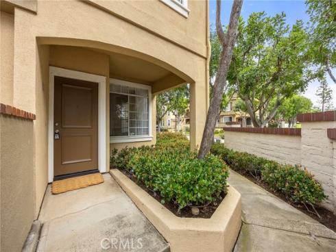
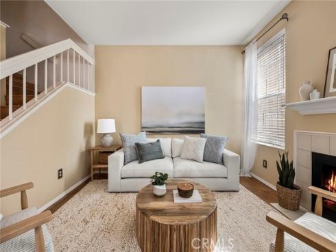
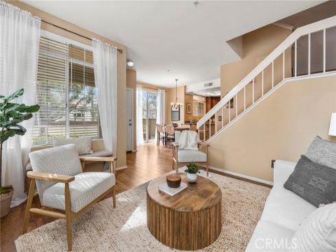
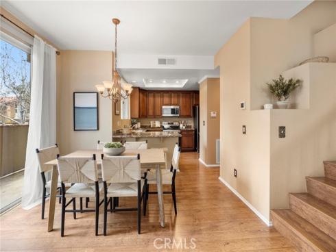
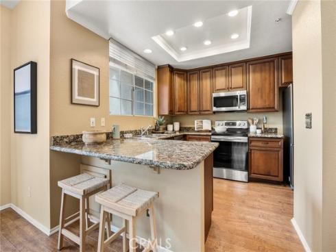
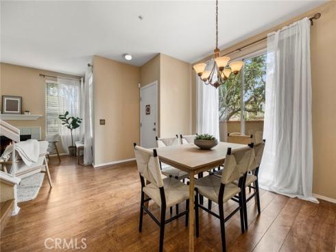
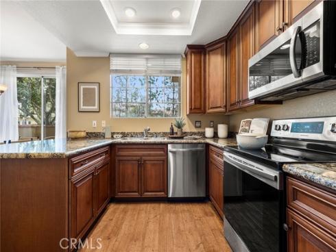
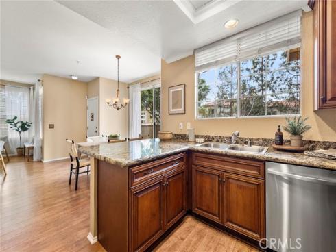
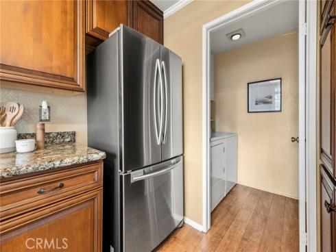
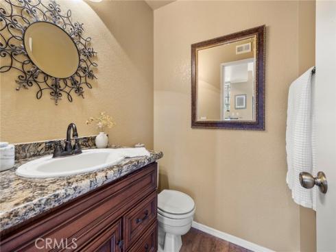
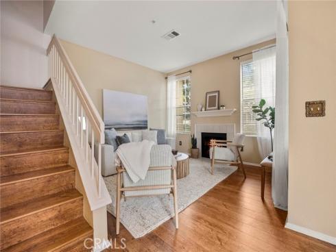
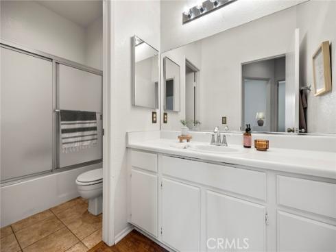
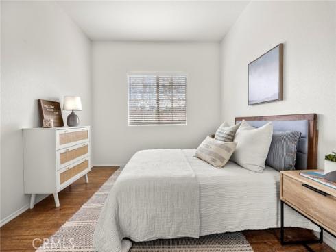
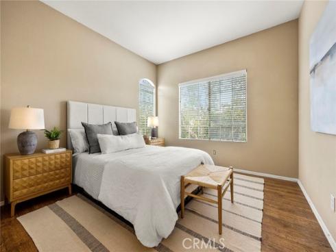
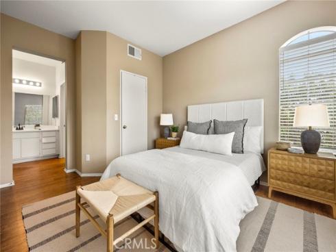
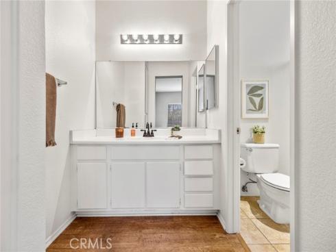
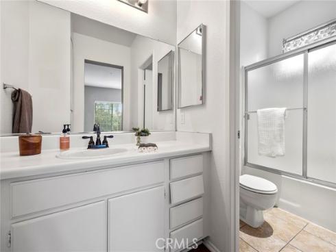
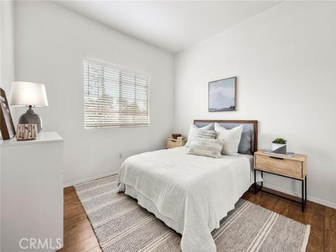
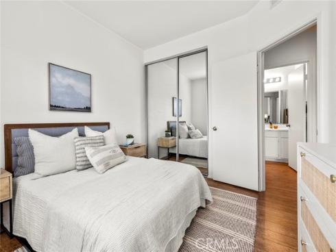
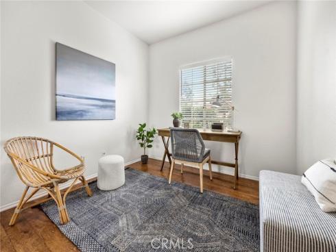
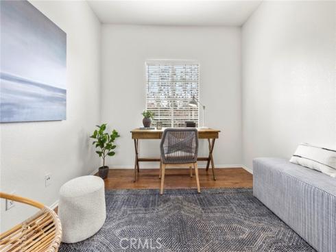
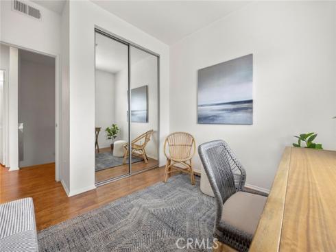
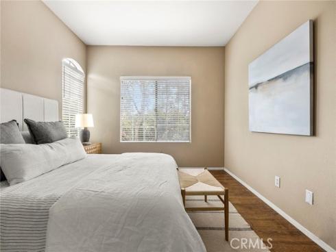
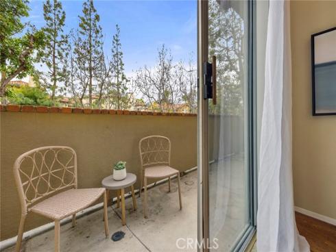
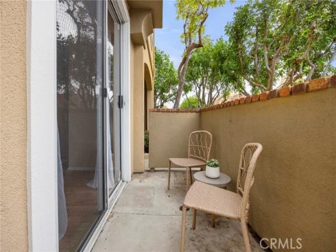
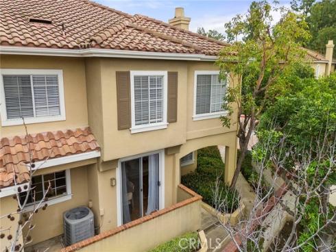
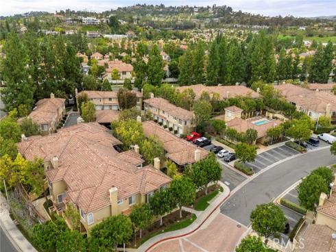
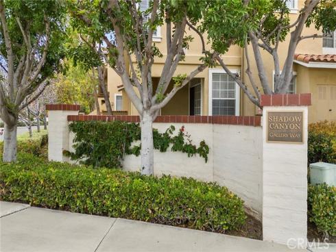
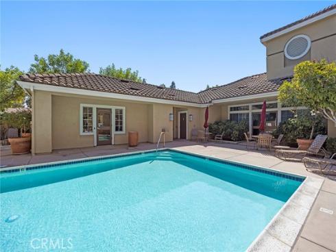
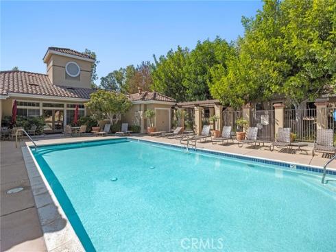
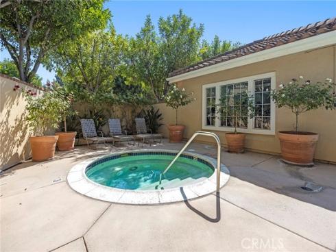
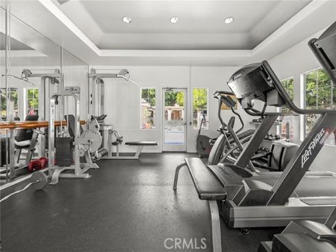
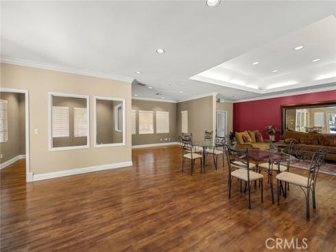
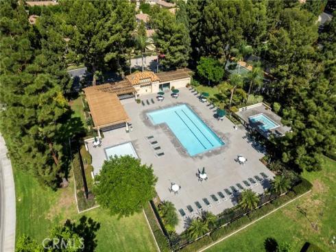
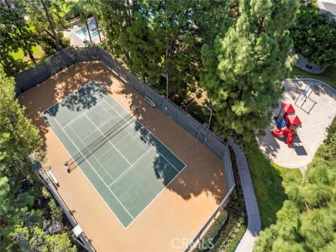
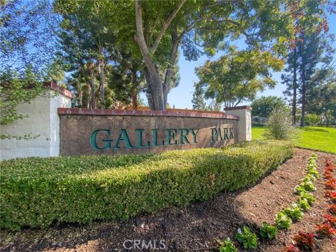
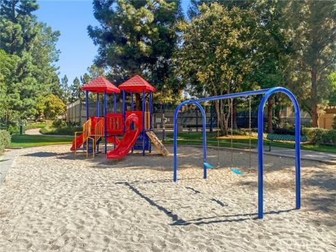


This ain’t no joke, come and see her And lay your offer down, down, down Park your ride in the garage Stick around, 'round, 'round, 'round You will bummed if you can’t slow dance here Grab your keys and your honey too It’s a real life chance and a really sweet home Don’t be the last, come to the house now There’s a shortage of these homes in Tustin Hit up the open house, 'cause she’s pretty Three bedrooms, now that’s livin’ She’s been updated, and perfection, it’s your turn Get in your car You headin’ to a neighborhood that’s really nice There is only one left Get your offer together, we don’t want you to miss out So if your lookin’, look no more Get your offer in, in, in Make this your new home So you can stick around, 'round, 'round Then we can come dance with you Do a toast and give you your house keys too It’ll be a real dream come true and new life you never knew Don’t miss out and get to the house now There’s a lucky day, coming at you Too hot not to jump on, ain’t she pretty too She’s just perfect and she’s ready Finding a house now, won’t be a problem So get to runnin’ to the open house It’s a real life chance and a really sweet home Don’t be the last and come to the house now Shadow Canyon in the Tustin Ranch Community, is just a hop, skip, and a jump away from: Tustin Ranch Golf Course, Tustin Market Place, The District, shopping, dining, sought after schools, freeways, Old Town Tustin, Old Towne Orange, and so much more!