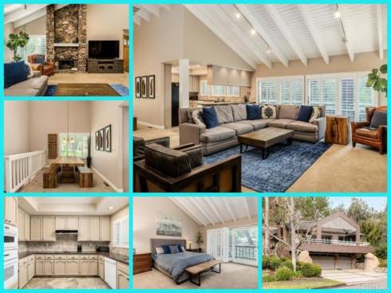
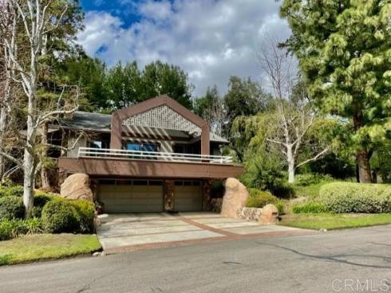
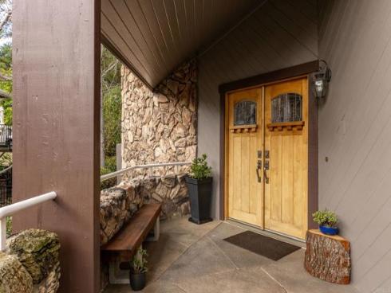
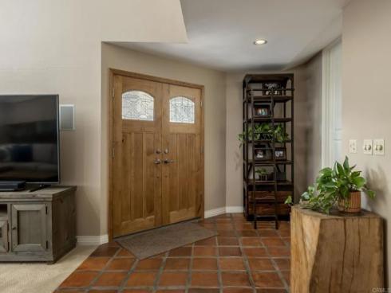
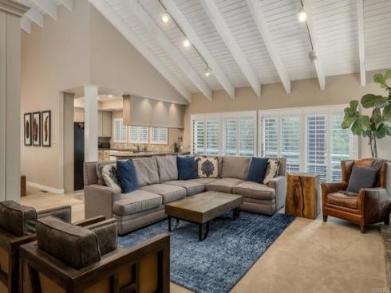
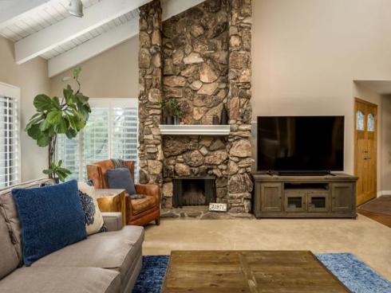
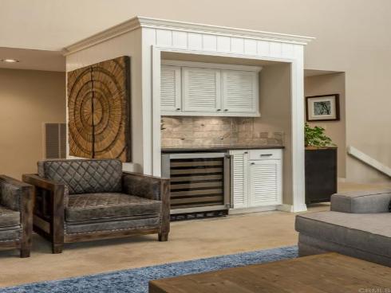
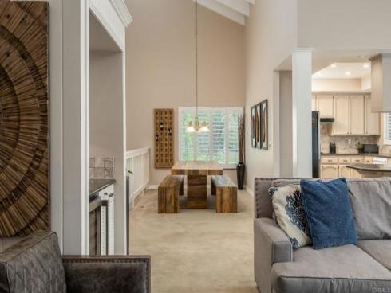
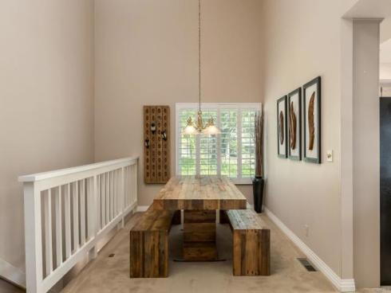
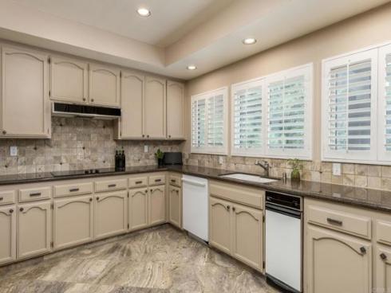
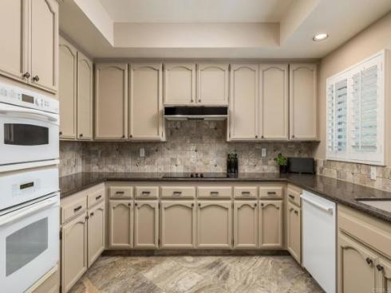
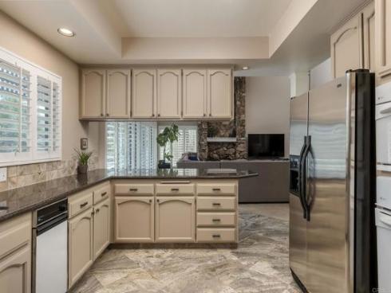
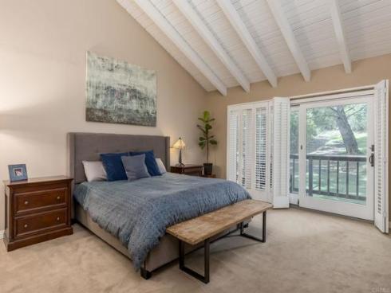
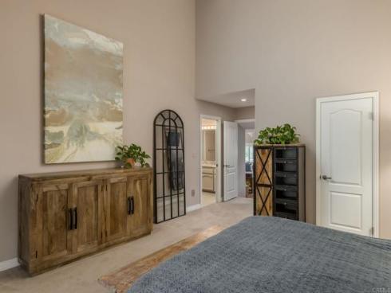
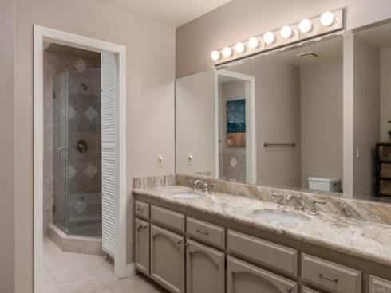
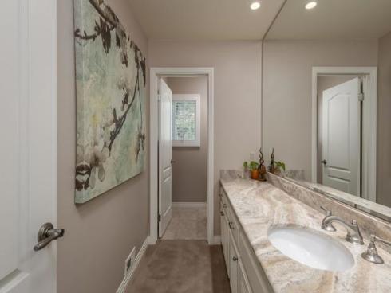
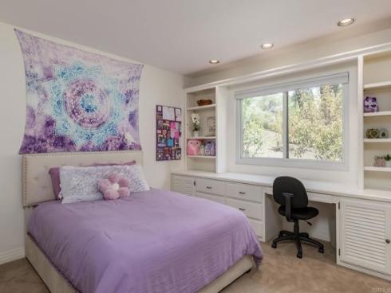
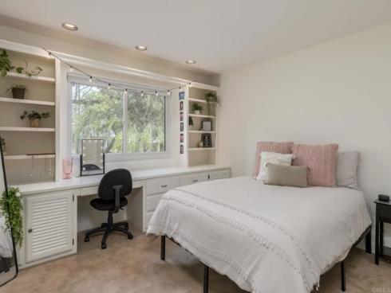
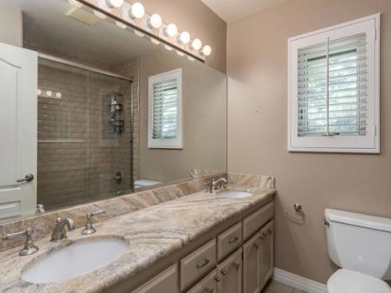
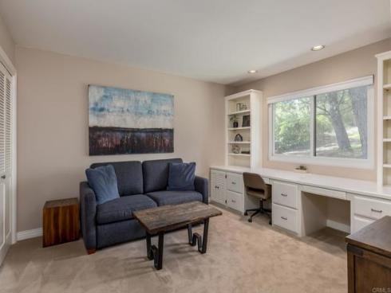
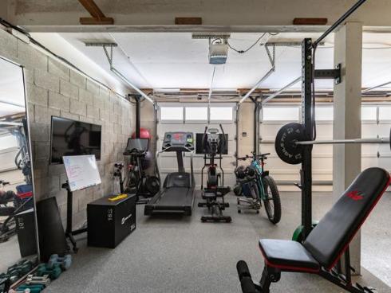
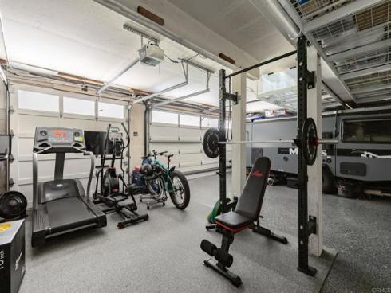
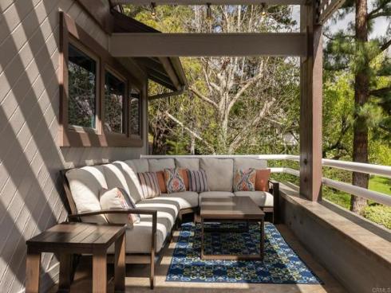
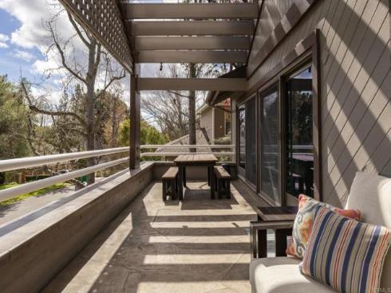
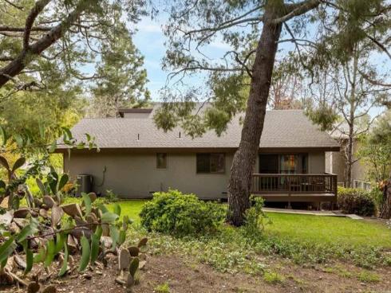
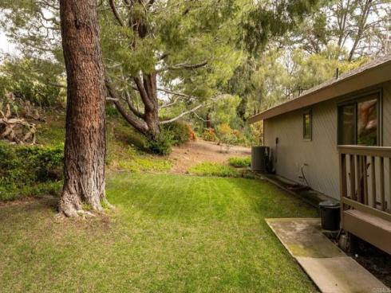
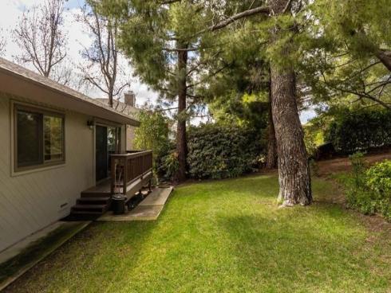
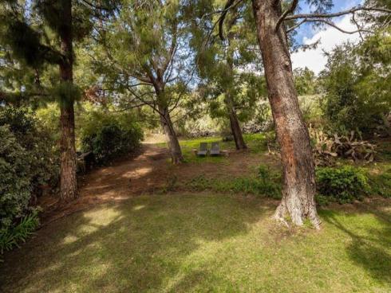
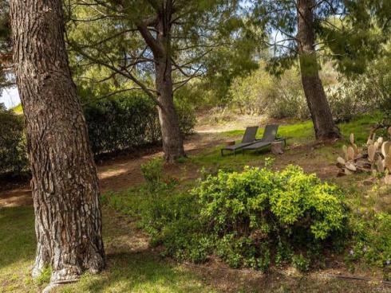
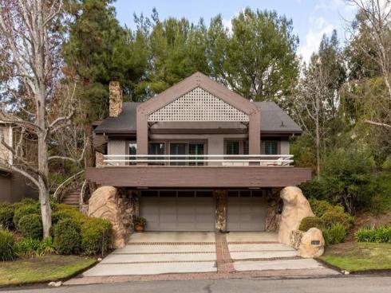


Discover The Village, nestled in the tranquil landscapes of Coto de Caza's guard-gated community. This delightful 4-bed, 2.5-bath home showcases hills and mountain views, boasting vaulted ship-lapped ceilings, a majestic stone fireplace, and a convenient single-story living layout. Immerse yourself in the rustic charm of decks and balconies surrounded by lush mature greenery. A mid-century style stone staircase leads to a welcoming entry. The bright, open floorplan features a great room with access to a covered deck, a central bar, upgraded kitchen, and a formal dining area. Downstairs, a three-car garage with a laundry area completes the space. The primary suite, with vaulted ceilings, a walk-in closet, a viewing deck, and an updated bathroom, offers a serene retreat. Three additional bedrooms with custom built-in cabinetry round out this meticulously maintained and updated home, ready for immediate occupancy or to be shaped into your modern sanctuary. Coto de Caza, celebrated for its guard-gated allure, invites you to The Village—an enchanting locale with parks, a clubhouse, Golf & Racquet Club, trails, and more. Easy freeway access enhances the appeal, all with an impressively low HOA, making this your gateway to the coveted Coto lifestyle.