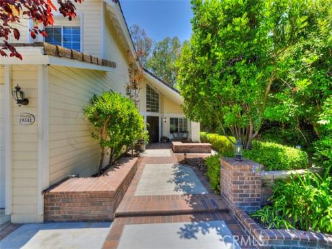
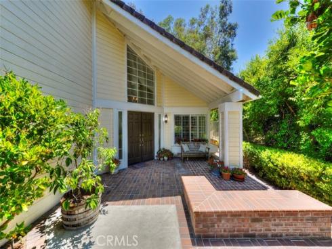
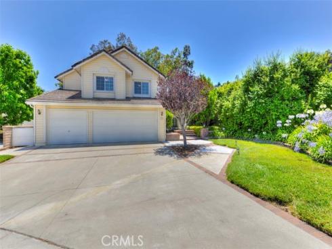
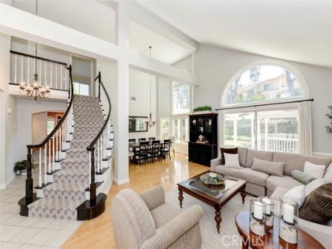
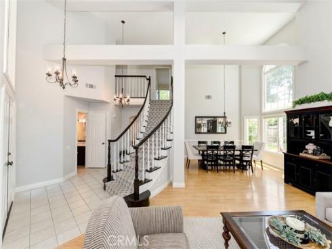
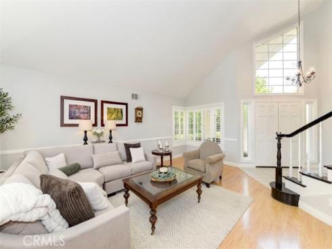
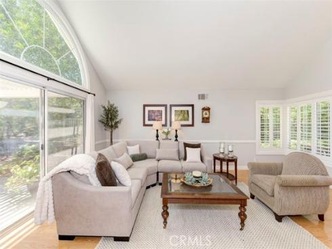
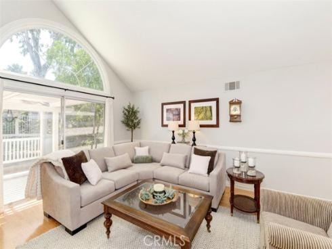
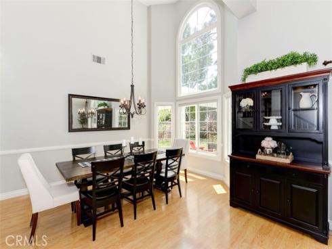
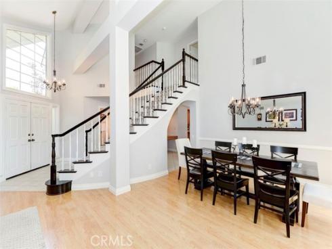
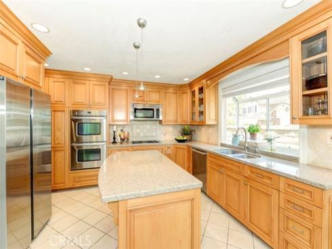
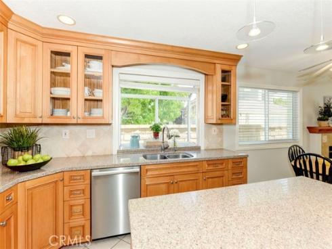
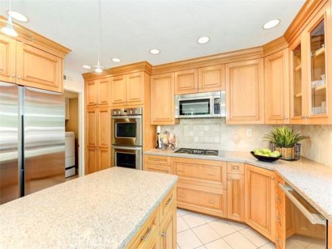
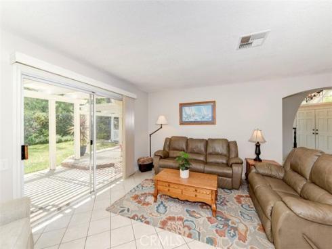
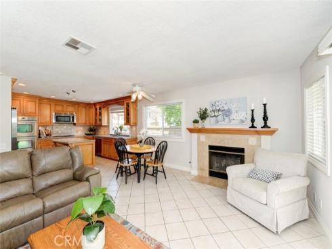
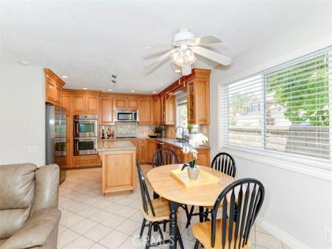
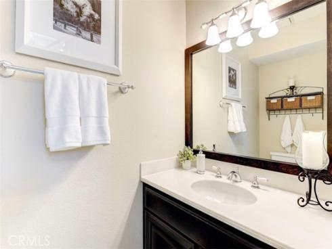
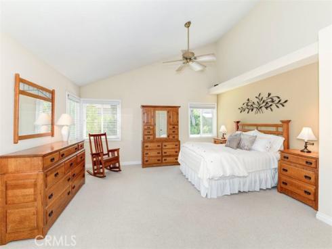
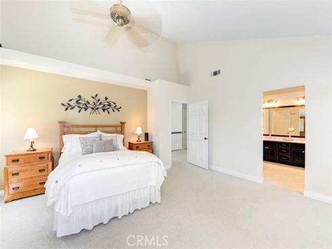
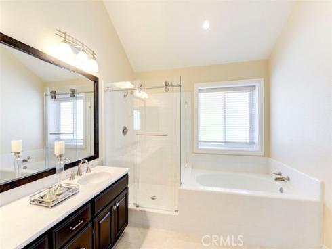
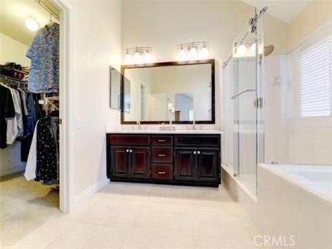
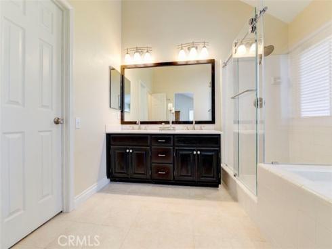
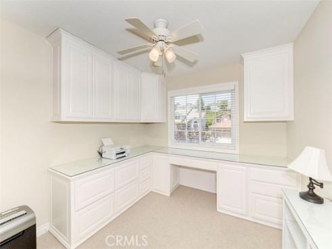
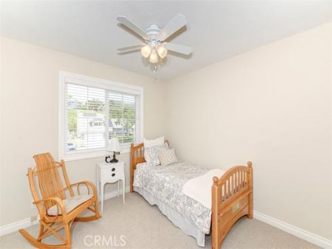
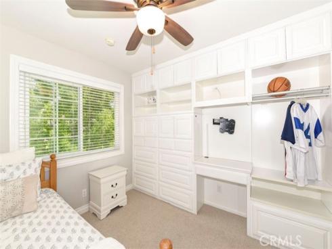
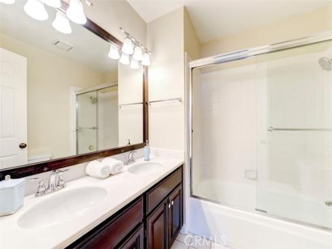
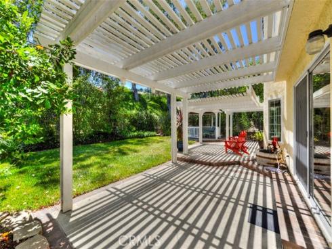
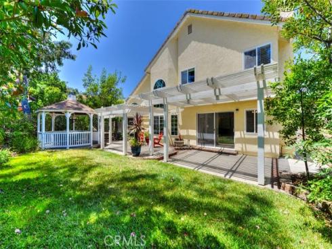
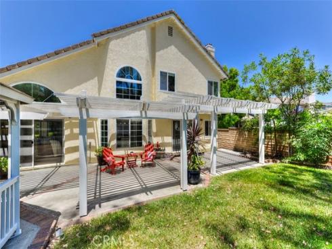
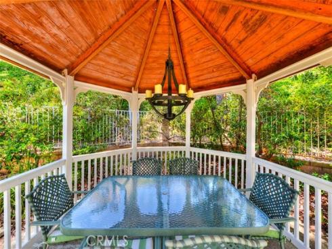
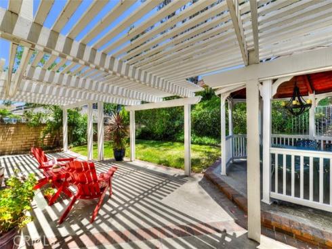
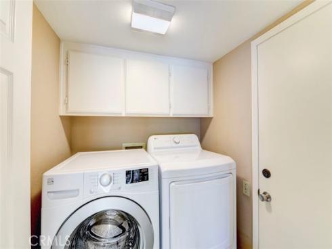
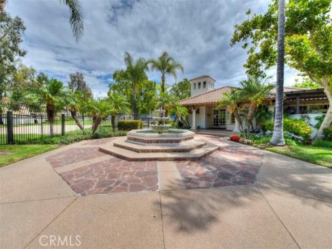
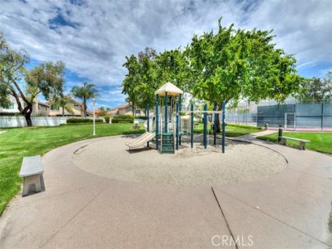
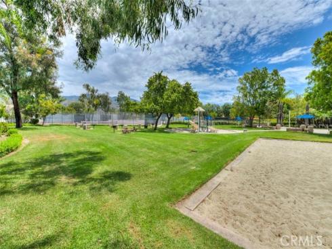
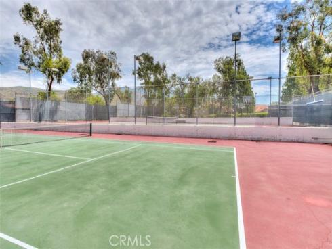
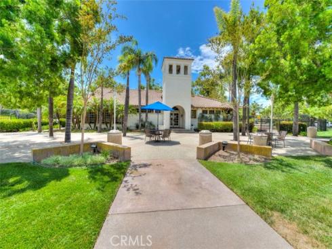
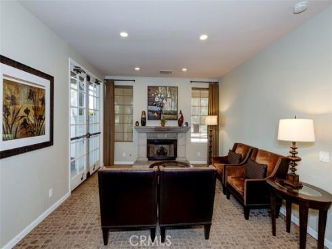
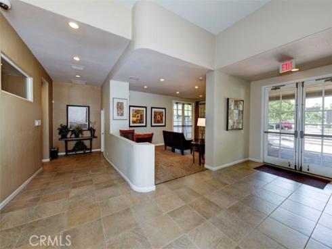
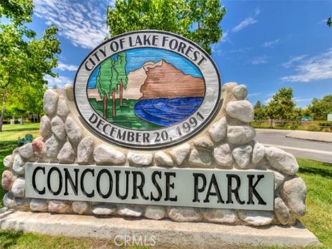
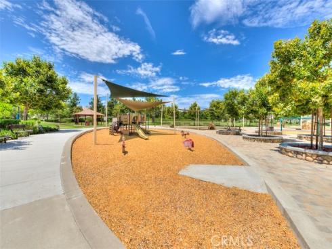
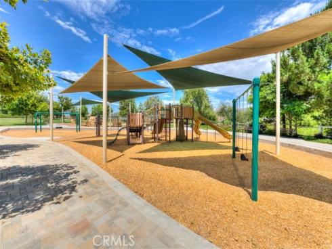
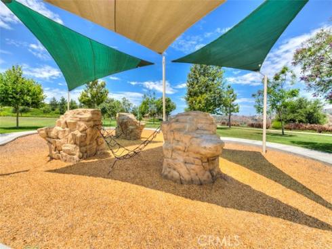
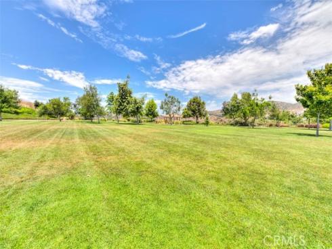
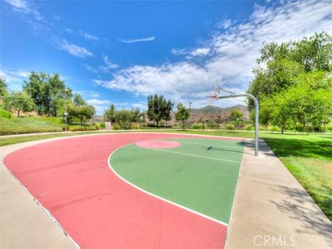


Welcome to the hilltop community of Portola Hills. This beautiful Cul-de-Sac home features 4 bedrooms 2.5 bathrooms, dramatic staircase, two story ceilings in the living room and dining area with great views of the private backyard. The kitchen features custom solid Maple cabinets with glass front doors for display, stainless steel appliances including a Fischer Paykel gas cooktop and electric double oven, Meile dishwasher and Bosch microwave. The Kitchen opens to the family room with custom fireplace and great views of the backyard. Upstairs features the large master bedroom, master bathroom with walk in shower, large bathtub, double sinks and large walk-in closet. Also upstairs are two additional bedrooms, one with built in cabinets and work area, perfect for schoolwork along with one additional bedroom that has been converted into an office with built in cabinets, lots of storage and a work area with nice views of Saddleback Mountain. The back yard has a nice grass area, Gazebo large enough for dinning and patio cover. The large 3 car garage includes 220 power. Additional upgrades include a new roof, new fixtures and new carpet. Located close to award winning Portola Hills Elementary School, Concourse Park which has a nice play area for kids, large grass area for family fun and a basketball area for extra fun. The remodeled Clubhouse features tennis courts, a nice pool area, BBQ area and clubhouse. Close to great restaurants, entertainment and shopping. No Mello Roos and low taxes make this the perfect location.