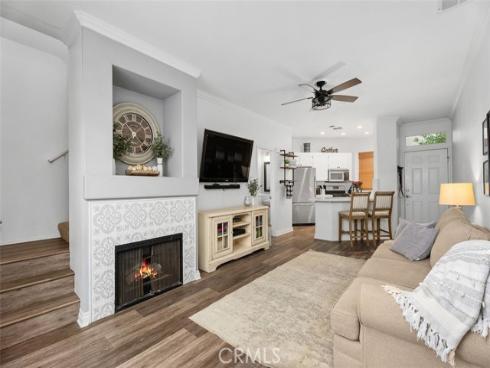
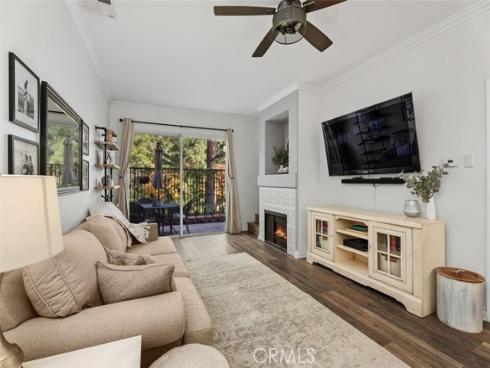
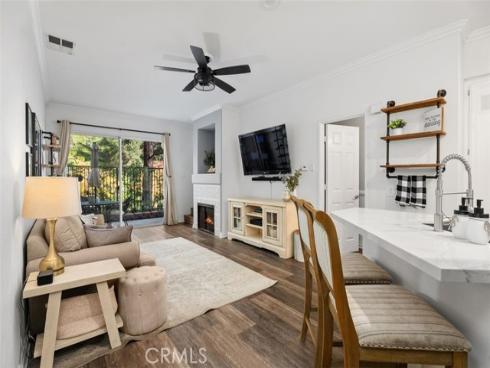
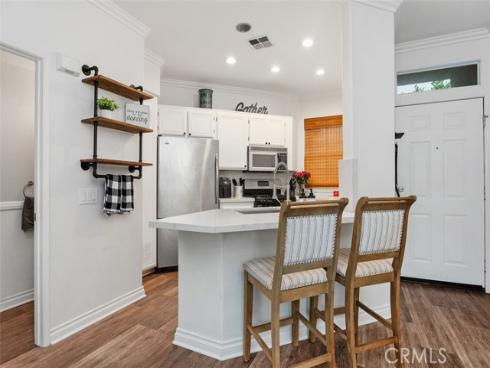
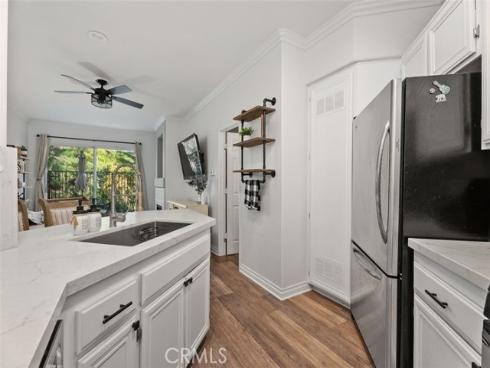
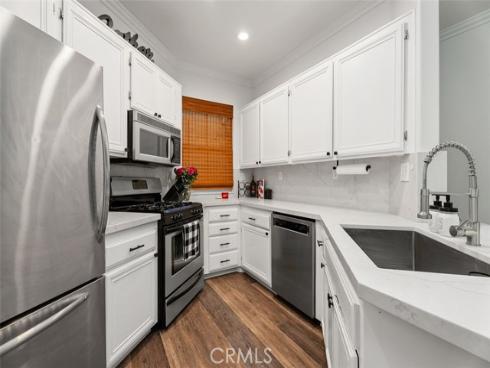
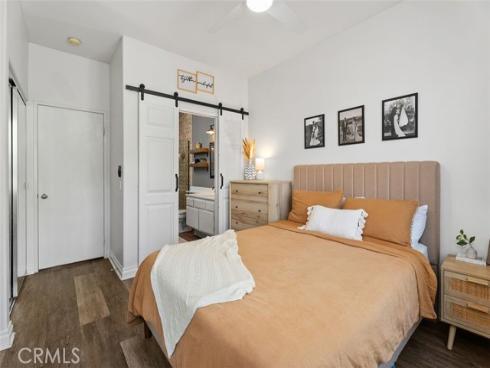
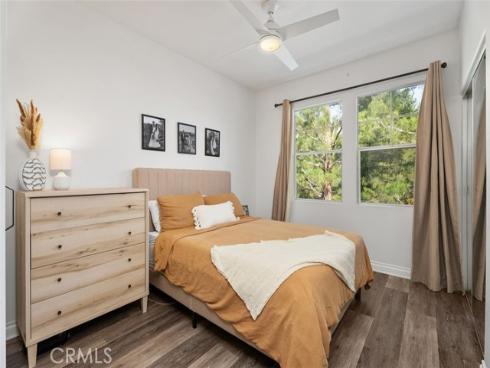
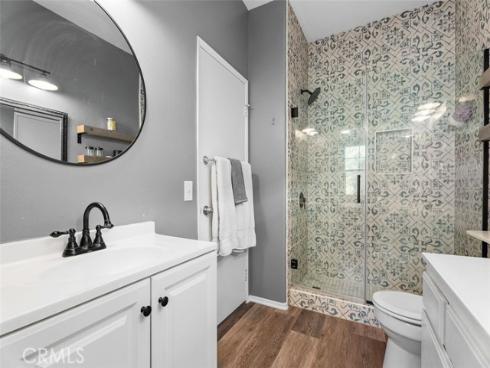
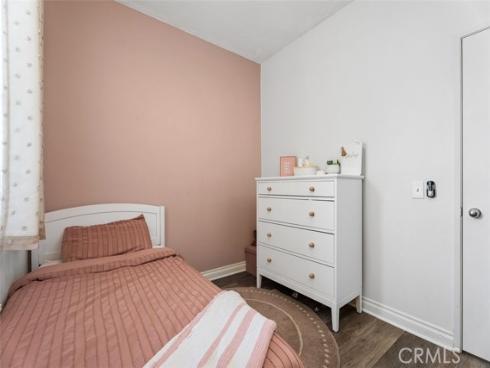
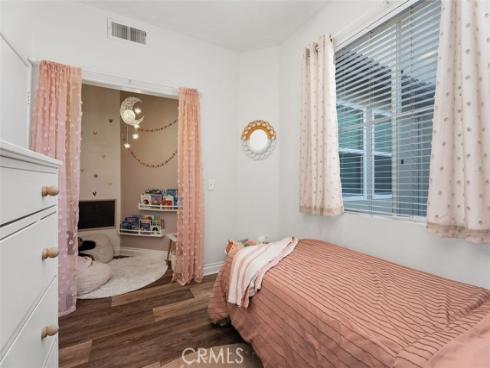
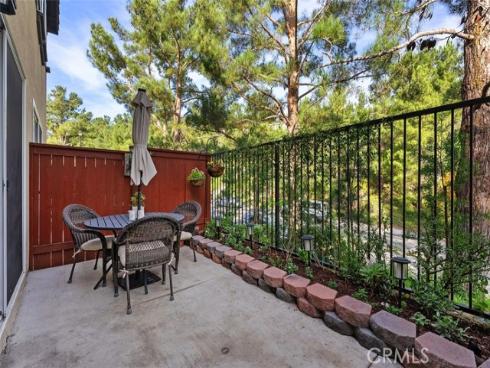
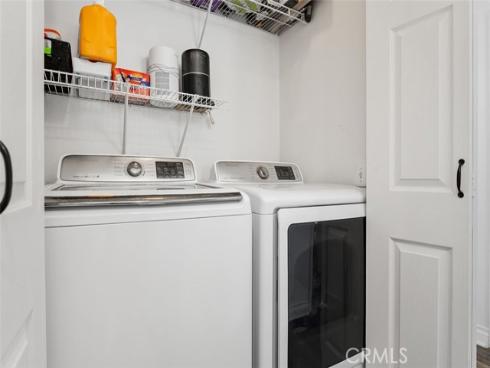
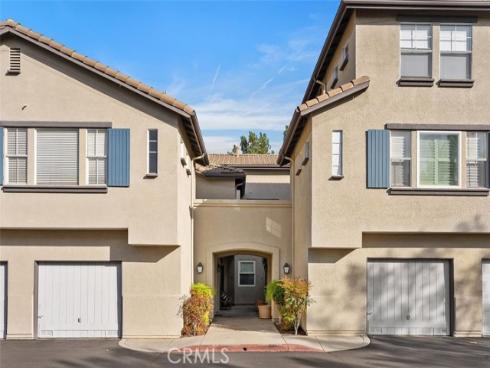
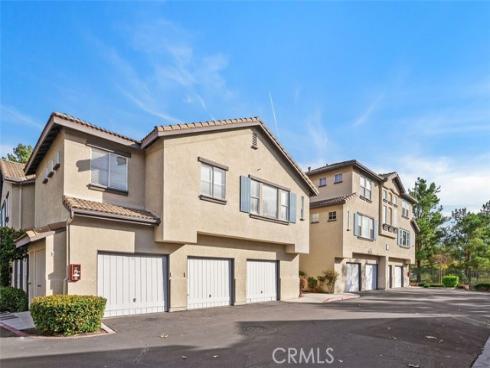
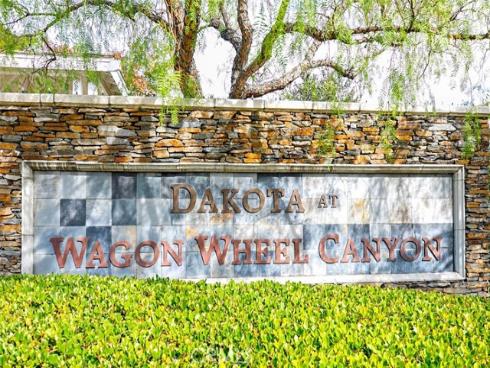
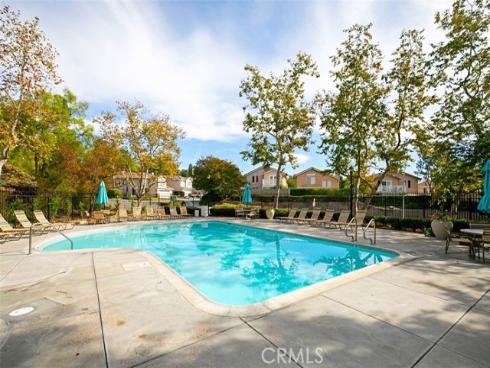


This gorgeous, fully remodeled two-bedroom condo is located in the highly desirable Dakota community of Wagon Wheel. Inside, a beautifully updated interior featuring a modern kitchen with sleek quartz countertops, white cabinetry, stainless steel appliances, and a rare breakfast bar that opens to a spacious family room, awaits. The cozy fireplace adds a warm touch, while sliding doors lead to your private outdoor patio—perfect for indoor-outdoor living. Luxury vinyl flooring runs throughout, offering both durability and style. Upstairs, you'll find the convenience of an in-unit laundry area. The primary suite is a true retreat, featuring a beautifully remodeled bathroom with a stunning patterned tile walk-in shower, dual sinks, and a contemporary sliding barn door that adds a touch of charm. The secondary bedroom, complete with an ample sized reading nook that can be converted into a closet, offers plenty of space for guests, a home office, or a private retreat. The Dakota community provides fantastic amenities, including a sparkling pool and spa, access to several parks, and an extensive network of hiking and biking trails, and is in close proximity to three top-rated, blue ribbon schools. With no mello roos and low HOA dues, this home offers exceptional value in a sought-after location—truly a rare find!