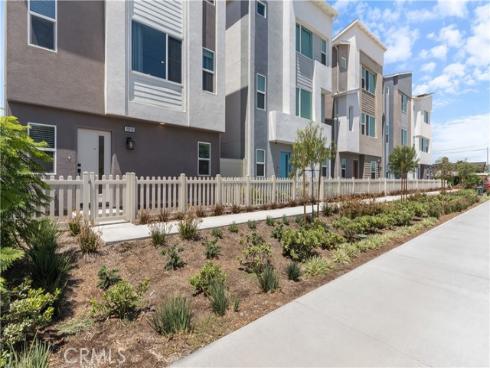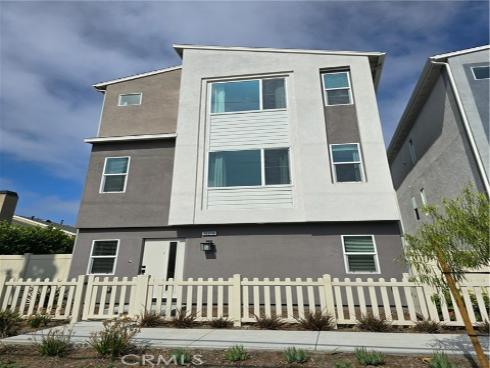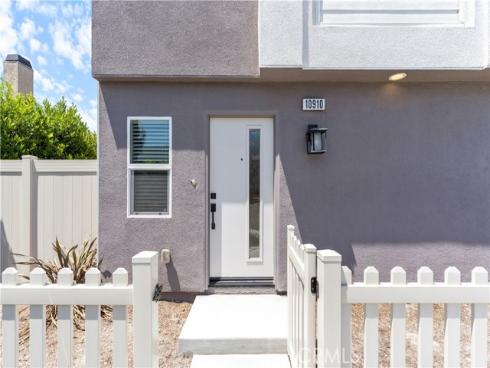




Experience stunning MODEL HOME perfection with the largest floorplan in the community. This detached, tri-level, end-unit home boasts over 1,900 sqft of elevated and modern design with superior finishes. From designer carpet to kitchen and bathroom hardware, no details were spared in this picture perfect model home. As a model home, this home has never been lived in and ready to move in - with all kitchen appliances, washer and dryer conveniently included! Upon entering the fenced front porch, you’ll find a bedroom, full bathroom, and an attached two-car garage. Ascend to the main level to discover a spacious, open floor plan seamlessly connecting the kitchen and family room. The gorgeous kitchen features white quartz island and countertops, custom backsplash, neutral-tone cabinets, stainless steel appliances and a walk-in pantry. The second level conveniently also includes a laundry room and a powder room. On the third level, the primary bedroom awaits with a walk-in closet and an ensuite bathroom with dual vanity sinks. This level also houses two additional bedrooms and a full bath. Front and side yard is the perfect place to plant your favorite flowers. The home offers low HOA dues of $137 a month that covers landscaping and provides access to amenities such as picnic tables, bbq stands and guest parking. Save on energy bills with smart home technology, paid-off solar panels, and a completely gas-free setup featuring all-electric appliances. Ideally located near Stanton Central Park, Knott’s Berry Farm, and Rodeo 39, this is a home you don’t want to miss!