
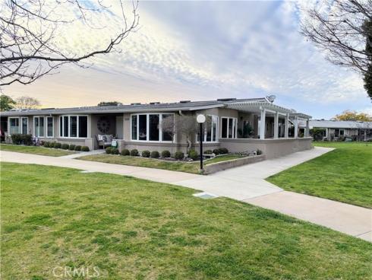
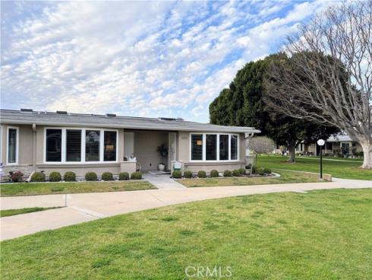
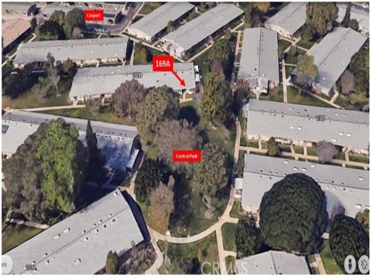
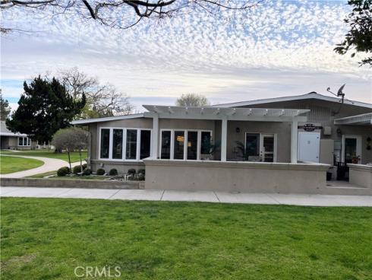
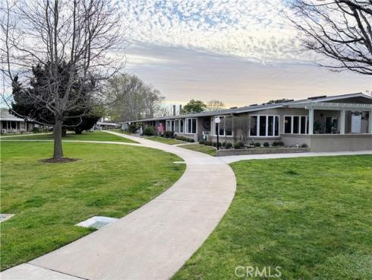
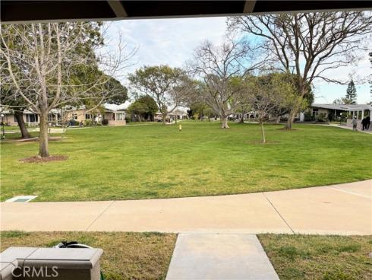
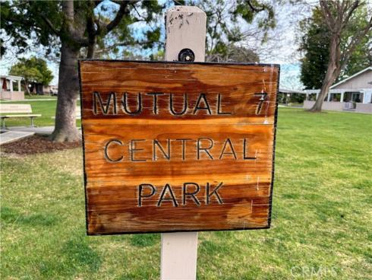
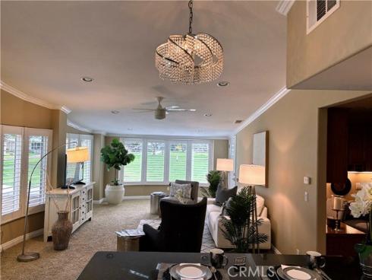
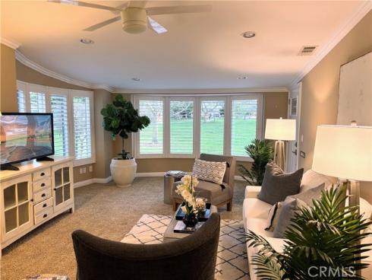
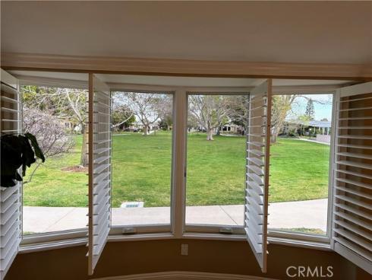
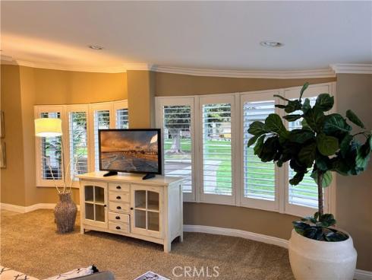
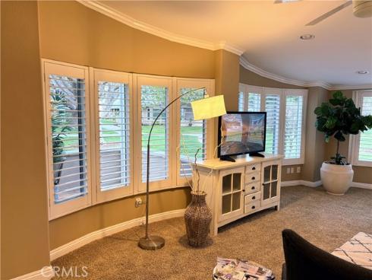
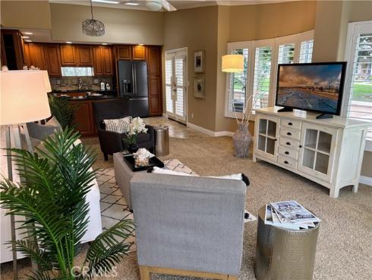
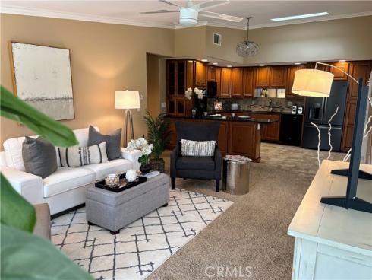
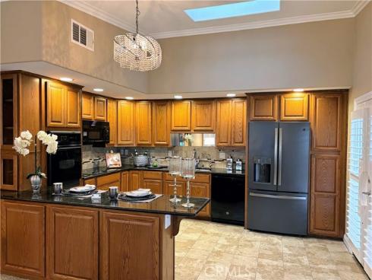
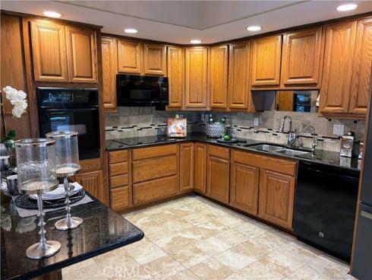
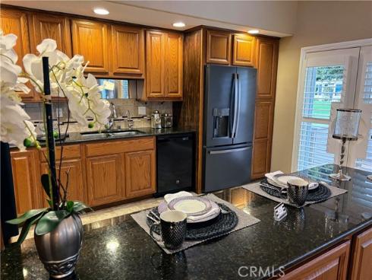
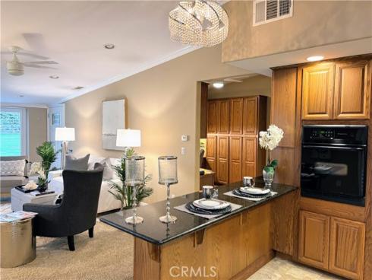
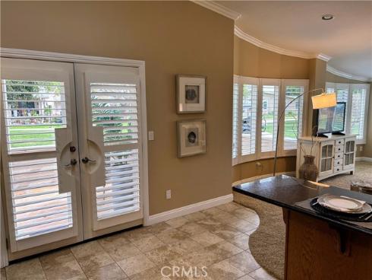
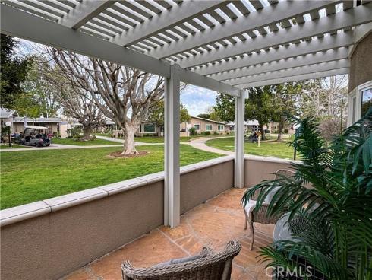
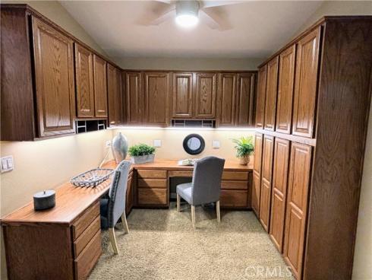
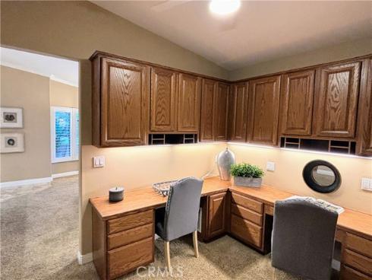
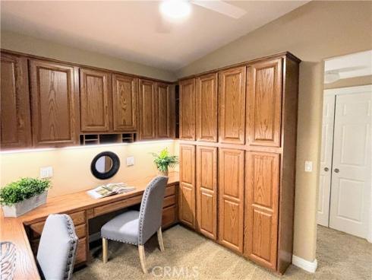
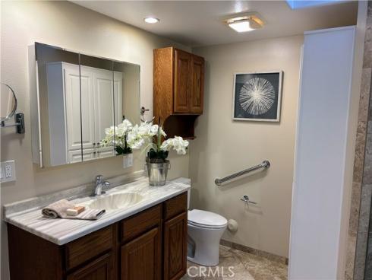
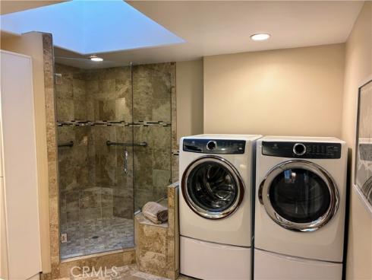
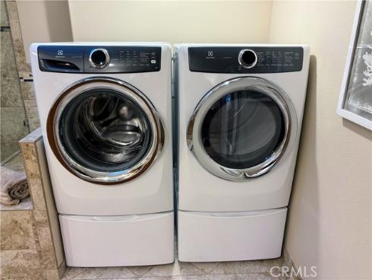
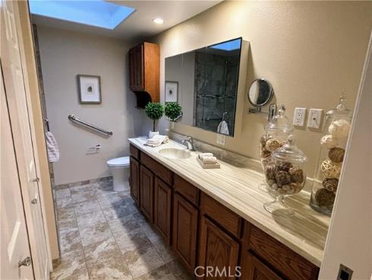
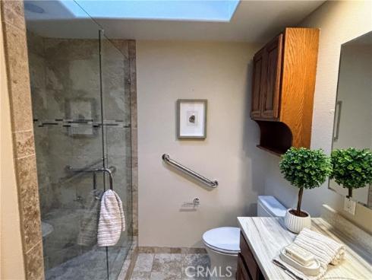
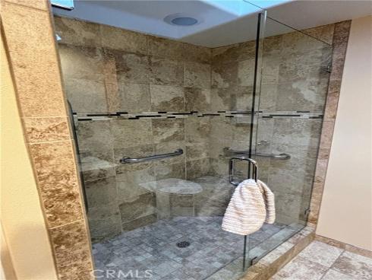
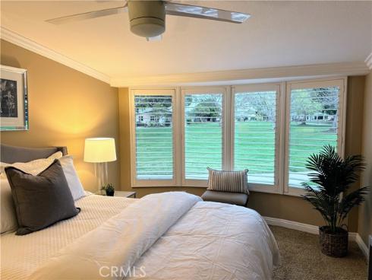
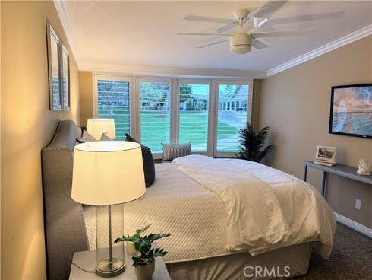
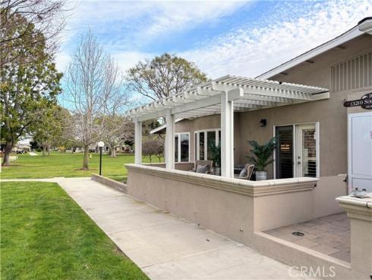
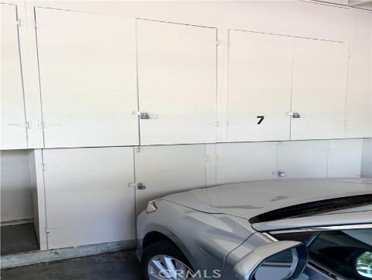



Right on Mutual 7 Central Park! Absolutely the best location in Leisure World. You are living in your own park less than 3 miles to the beach! Amazing bargain in Southern California! Views from every window. This totally remodeled corner unit was originally a 2 bedroom that was artfully converted during the remodel to a one bedroom with a large first class office/craft room for all of your projects. 169A has 2 full baths, both boasting beautiful tile showers and skylights. The larger bath has full size, state of the art, washer & dryer. The large bedroom has a direct view to Central Park along with a large walk in closet. The kitchen is to die for with beautiful cabinets and granite counters as well as a bevy of high end appliances. The kitchen also has high ceilings and a skylight. There are four huge bay windows with high end plantation shutters. Each window has a unique view of Central Park and the surrounding greenbelts. From the kitchen you have access to a lovely custom patio with a flagstone deck and pergola cover. From the patio you can sit and bask in the beauty of Central Park. The unit also has a smaller second patio in front along with a large storage room for your bikes, tools, and treasures. Naturally there is central heat and air. Carport (with extra storage) is a short stroll to Building 90, Space 7. Don't wait. Homes on Central Park in Leisure World rarely come available and it's even more rare to find the only one that directly faces the park AND has been completely remodeled.