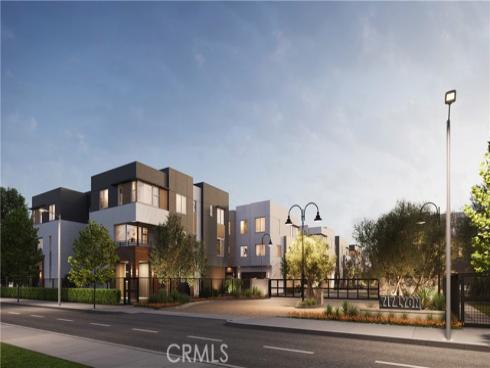
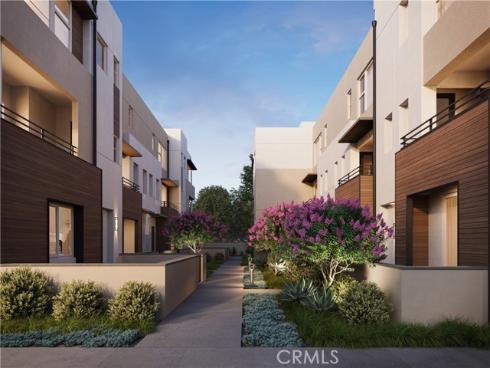
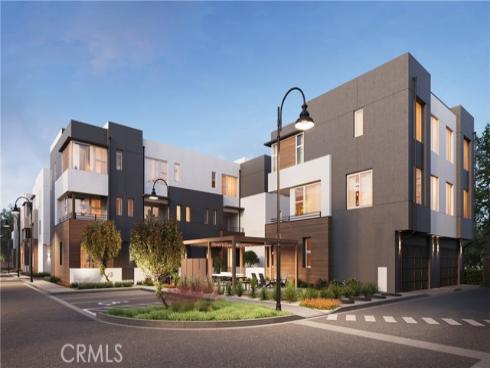
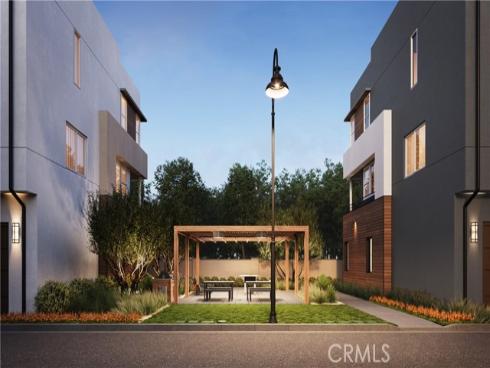
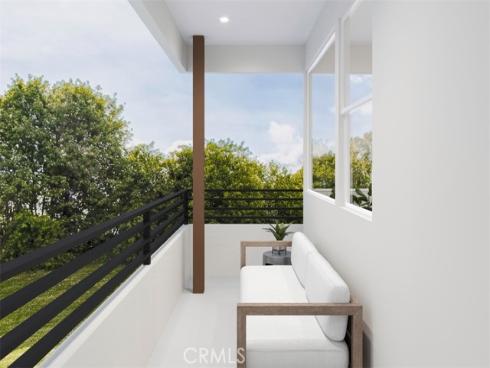
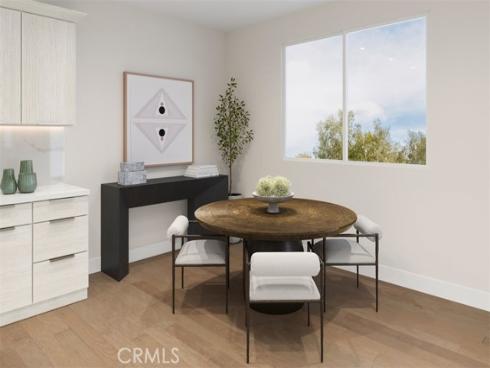
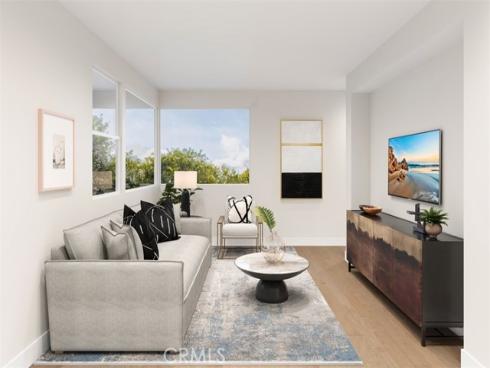
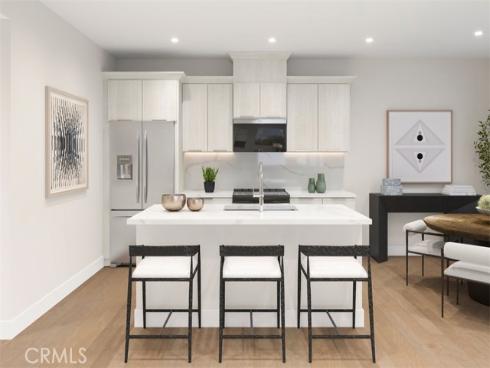
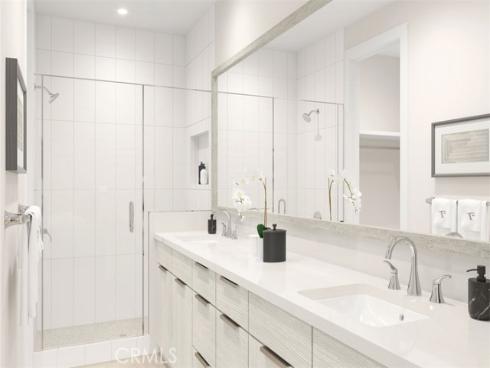
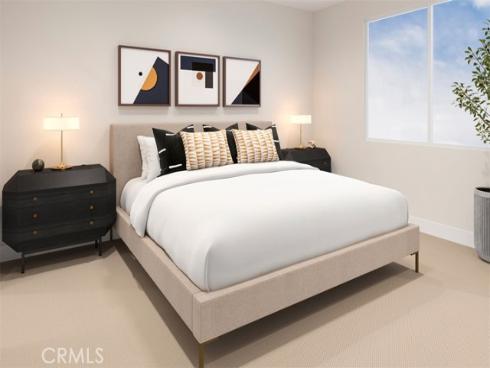
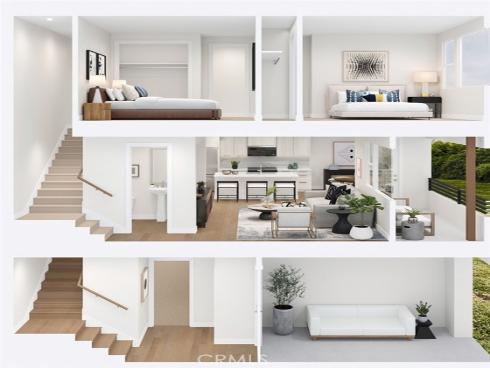


Our Lyon 2 floor plan offers 3 bedrooms, 2.5 bathrooms. Corner unit allowing for natural light. Open concept floor plan. High end Whirl pool appliances all included in the gourmet kitchen. Washer and Dryer also included. Designer appointed features include upgraded back splash, quartz counter tops and luxury vinyl flooring and upgraded carpet. Solar is also included! This home has been fully curated to include designer appointed features unique to Toll Brothers. The community amenities include two covered barbecue and picnic areas. 717 Lyon is centrally located in the heart of Orange County minutes to major entertainment & shopping centers such as Main Place Mall, Historic Our Lyon 2 floor plan offers 3 bedrooms, 2.5 bathrooms. Corner unit allowing for natural light. Open concept floor plan. High end Whirl pool appliances all included in the gourmet kitchen. Washer and Dryer also included. Designer appointed features include upgraded back splash, quartz counter tops and luxury vinyl flooring and upgraded carpet. Solar is also included! This home has been fully curated to include designer appointed features unique to Toll Brothers. The community amenities include two covered barbecue and picnic areas. 717 Lyon is centrally located in the heart of Orange County minutes to major entertainment & shopping centers such as Main Place Mall, Historic Downtown Santa Ana, the Discovery Cube, Santa Ana Zoo & Tustin Market Place. Easy access to major freeways. NO MELLO-ROOS Tax , Low HOA Dues, Zoned for Tustin Unified School District!