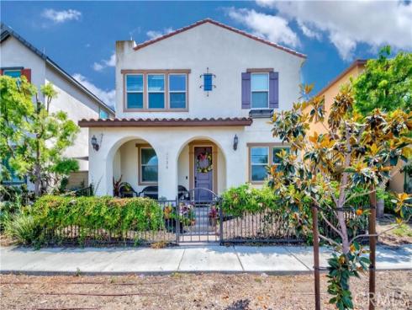
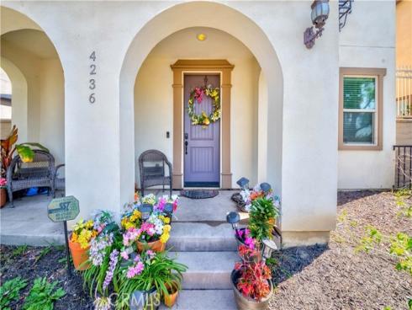
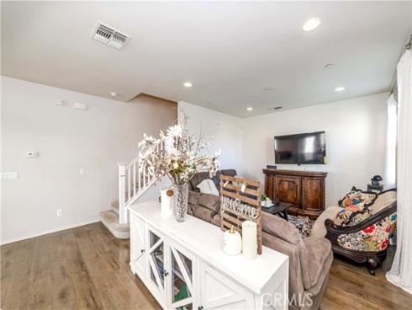
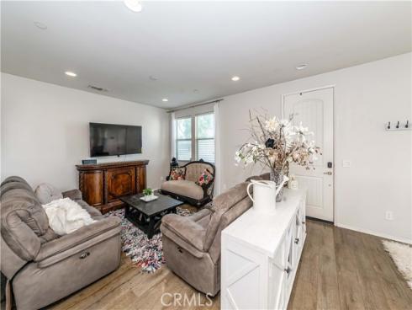
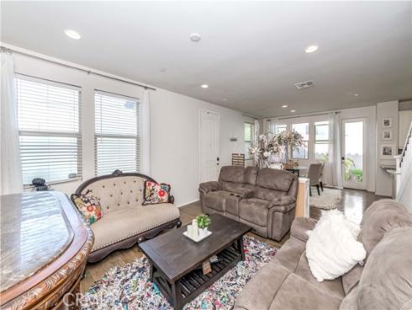
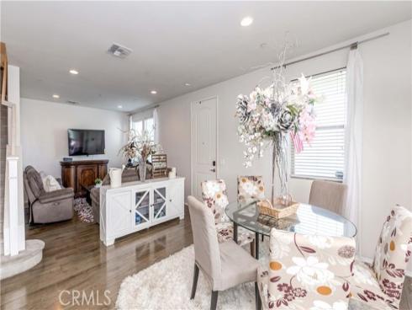
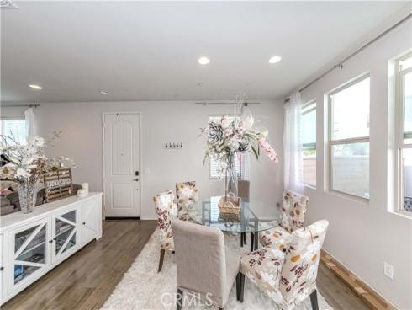
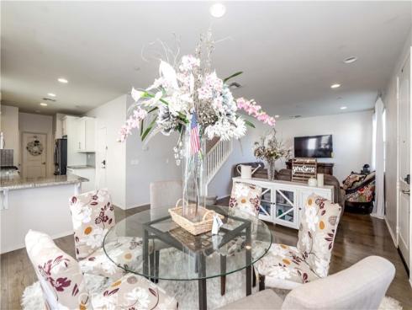
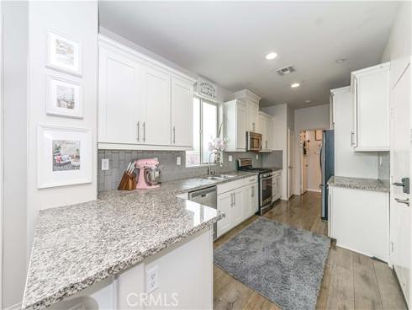
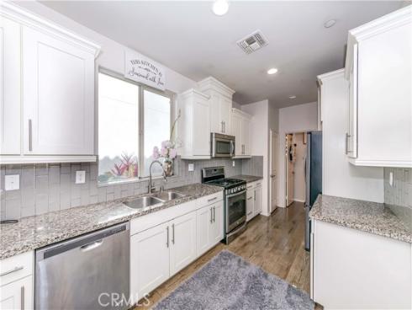
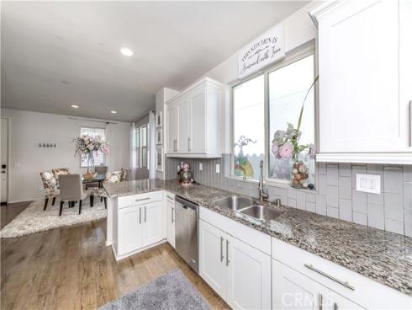
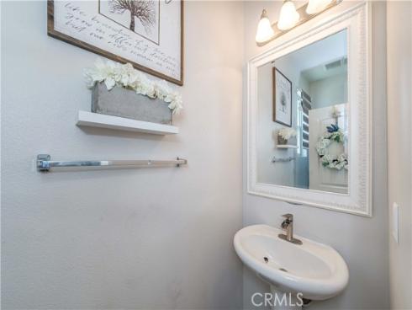
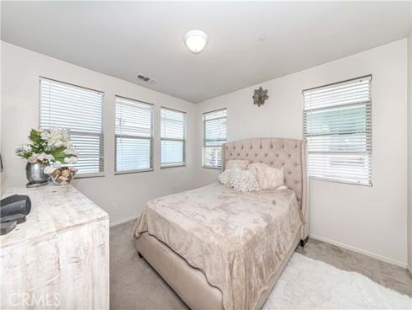
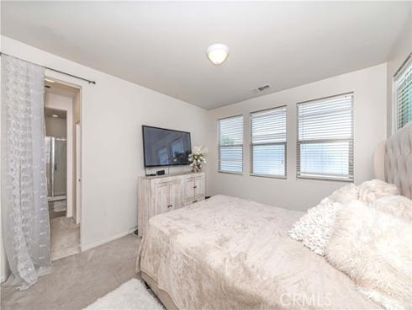
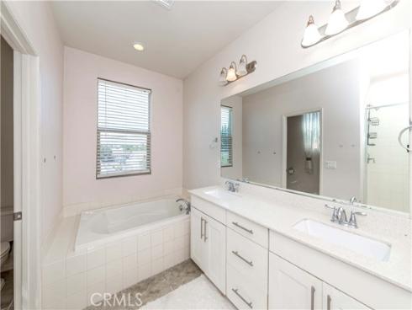
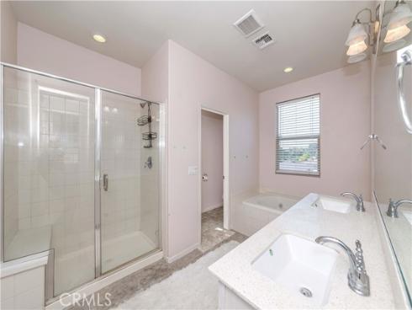
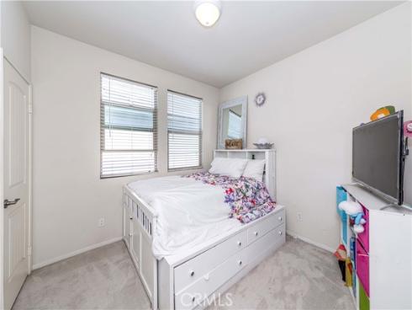
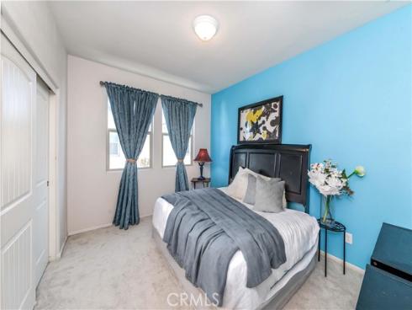
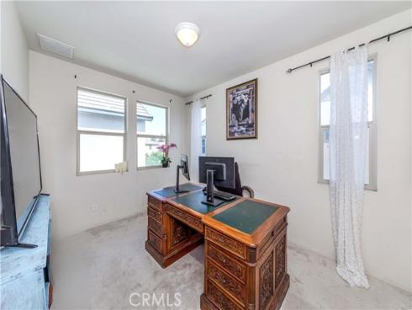
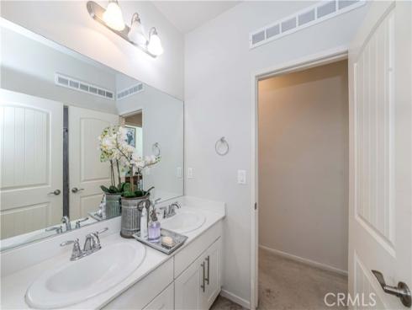
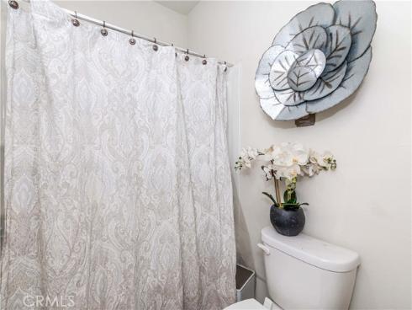
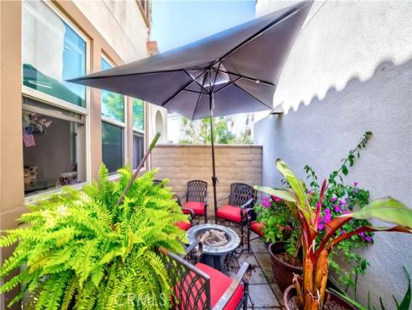
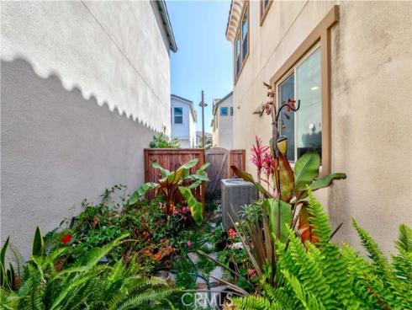
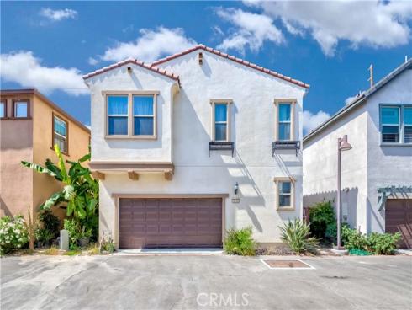
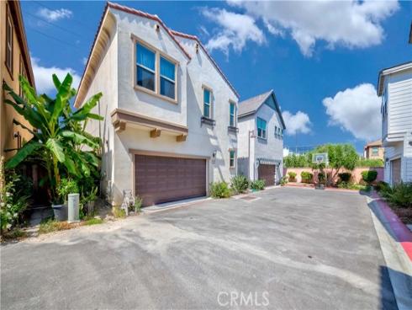
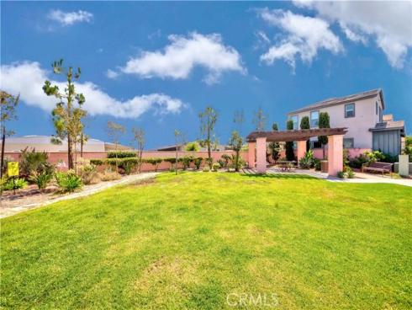
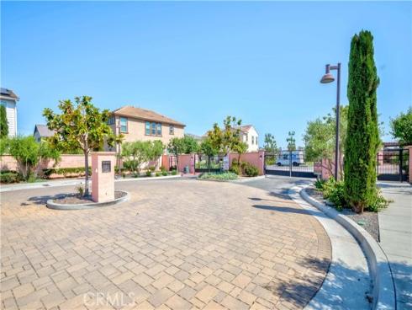


Captivating Home Boasting Abundant Features in the Coveted Magnolia Lane Community of Santa Ana! This Exceptional Residence Boasts 4 Bedrooms and 2.5 Baths, Offering a Spacious and Open Floor Plan. Step into the Living Room and Dining Area Adorned with Beautiful Hardwood Floors. The Kitchen is Appointed with Granite Countertops, Stylish White Cabinets, Recessed Lighting, Stainless Steel Appliances, a Spacious Breakfast Island, and Two Well-Equipped Pantries. The Main Level Includes a Convenient Half Bathroom for Guests. Upstairs, Retreat to the Expansive Master Suite with a Walk-In Closet and a Ensuite Bath Complete with Granite Countertops, Dual Sinks, a Walk-In Shower, and a Soaking Tub. Additional Bedrooms are Generously Sized and Share a Hallway Bathroom. Enjoy the Convenience of Upstairs Laundry Space. Outside, a Nicely Sized Patio Awaits for Morning Coffees or Hosting Barbecues with Loved Ones. The Home Includes a 2-Car Garage with Direct Access and Much More! Benefit from a Low Monthly HOA Fee of Only $238, Covering a Secure Gated Community, Picnic Areas, Trash Service, and Groundskeeping by the Association. Centrally Located near Disneyland, Downtown Disney, Anaheim Packing District, Knotts, Little Saigon, Koreatown, Excellent Dining, Shopping, Entertainment, Schools, Parks, and Easy Access to the 22 Freeway. Don't Miss this Rare Opportunity. This Home is Truly One of a Kind!