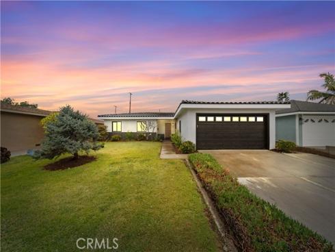
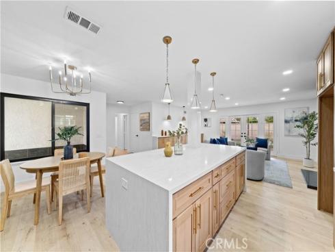
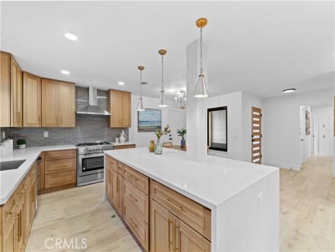
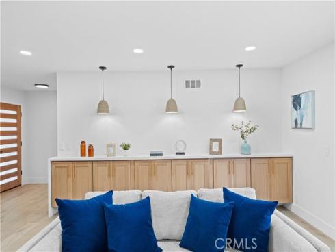
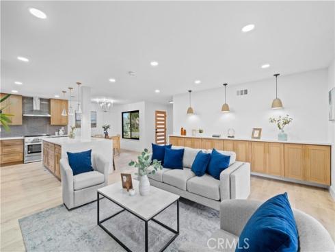
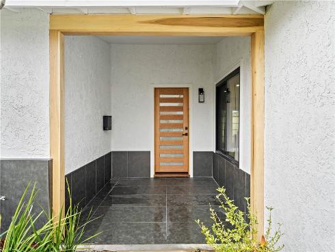
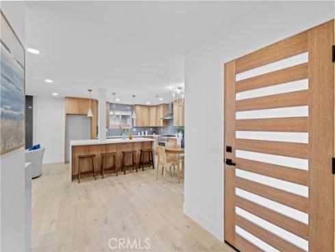
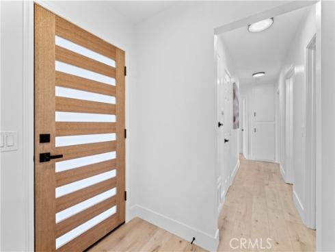
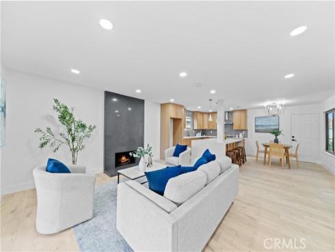
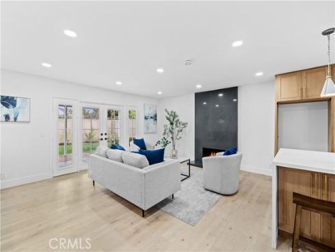
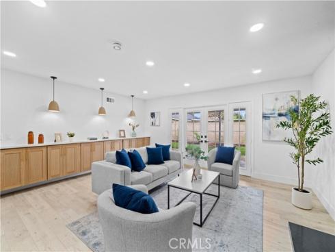
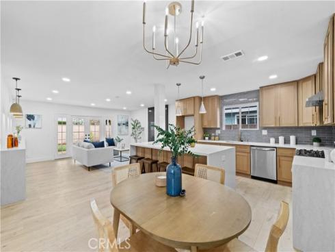
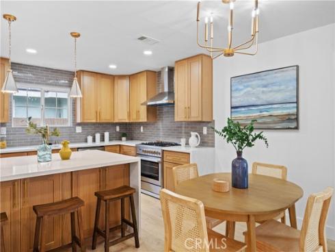
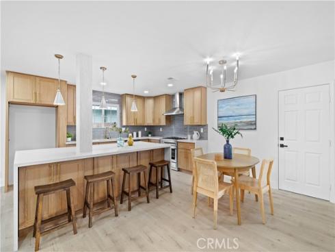
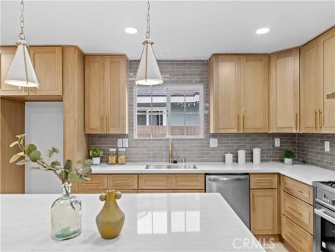
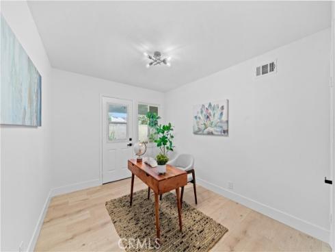
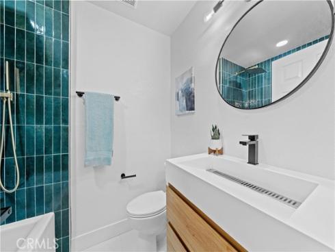
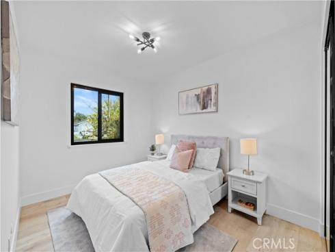
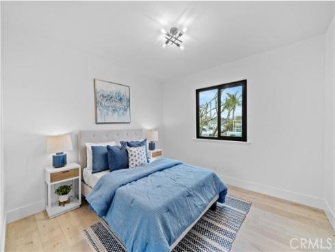
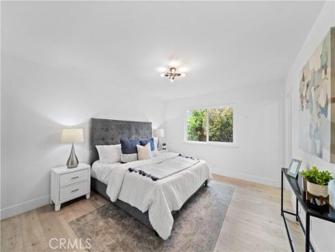
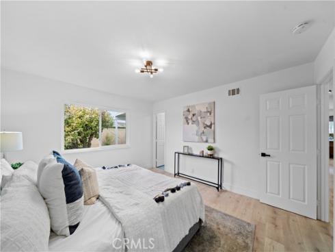
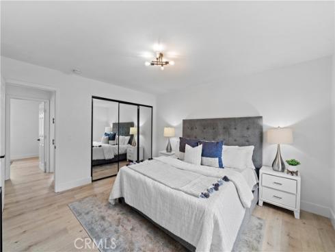
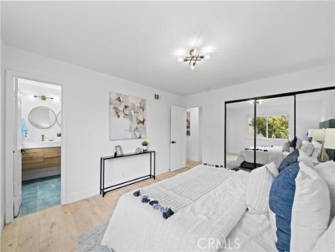
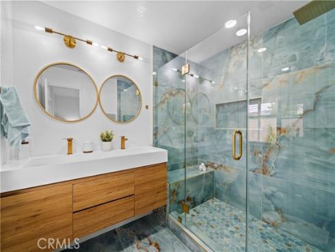
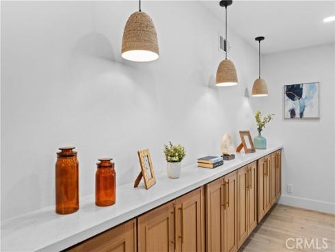
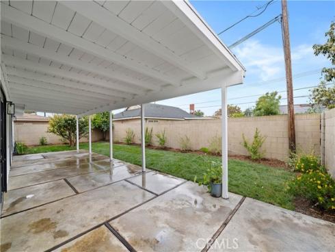
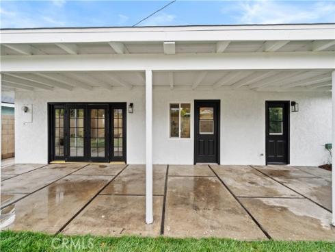
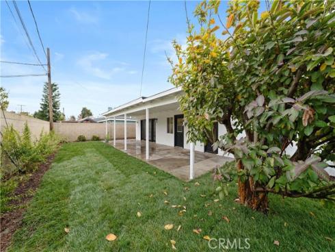
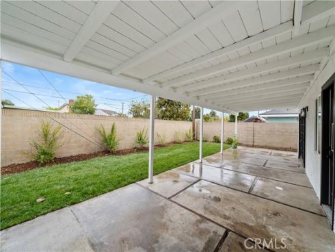
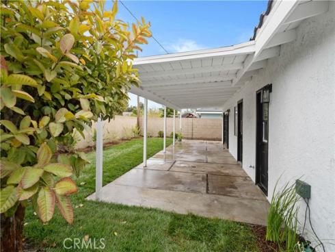
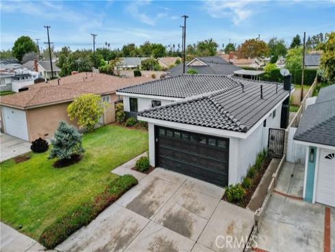
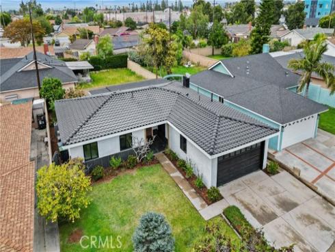
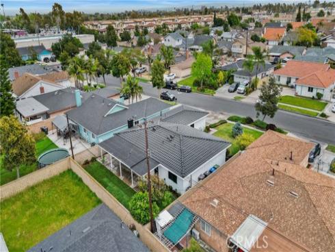
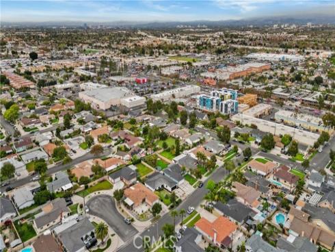
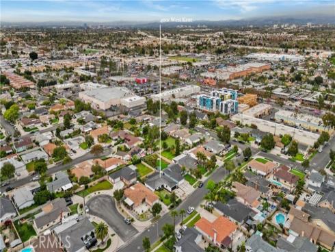
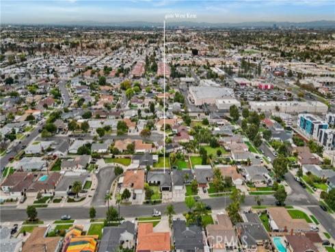
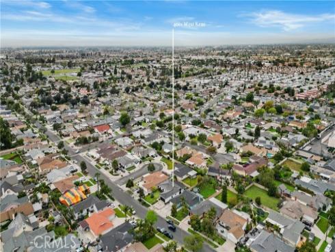
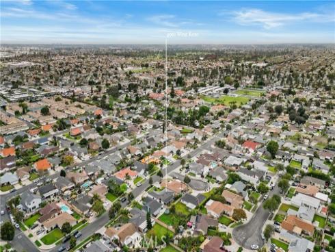
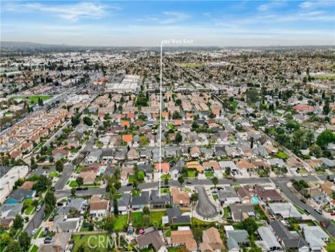
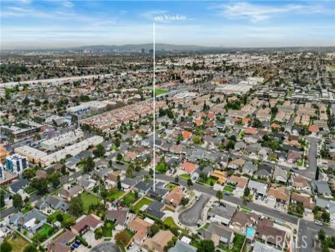
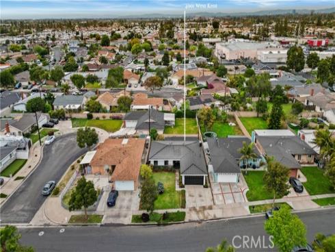
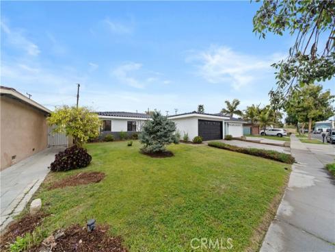
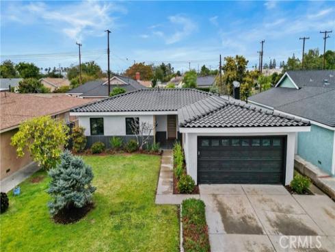
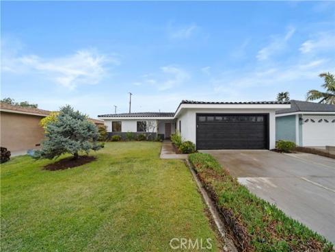


The home that you have been patiently waiting for is finally available. Everything you want and need is right here. The moment you pull up, you will notice The Modern Ranch style with the black and white color that brings a timeless look to your new home. Walking through the front door, you will love the open floor plan for entertaining or lounging. There is new vinyl plank flooring throughout the home, recessed lighting, black windows & sliding doors, and natural lighting in every angle of the home. At the center of the Living Room features a remodeled tiled fireplace and opens up to the Dining Room and the Kitchen. The Dining Room is off the side of the Kitchen and could hold your long table for hosting all the holiday meals at. The French doors to the backyard leads you under the back patio porch with newly laid grass and a blooming Orange Tree. The Backyard is the perfect size. The Kitchen offers soft closing cabinets with bronze hardware, quartz countertops, new stainless-steel appliances, a side countertop with ample countertop space, and a a beautiful custom island that has two classy, yet modest pendants at the heart of the Kitchen. The Primary Bedroom is very large for whatever size bed you may need. The Primary Bathroom is a must see, with a gorgeous walk-in shower, extra-large double sink and tile flooring, this is a must see. The three large guest bedrooms share the second full bathroom that features a new tub and shower. There is a two car garage with fresh epoxy flooring. The landscaping is fresh and newly manicured. Close to parks, restaurants, and shops. This home and location is incredible. WELCOME HOME.