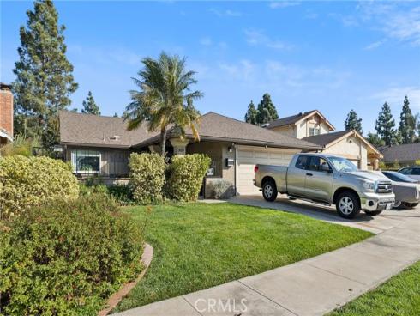
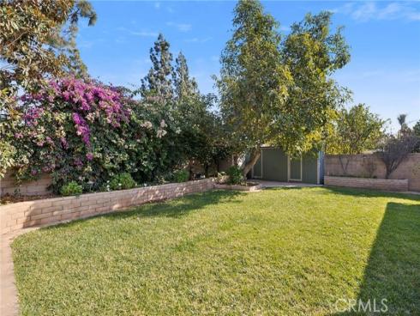
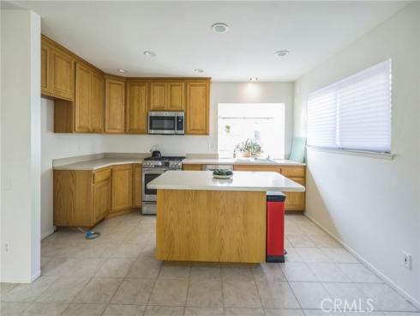
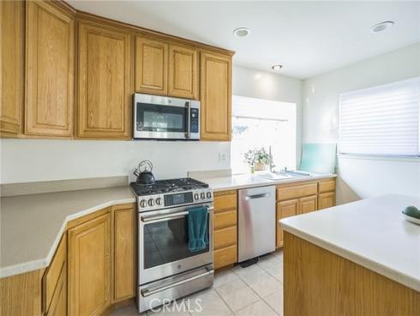
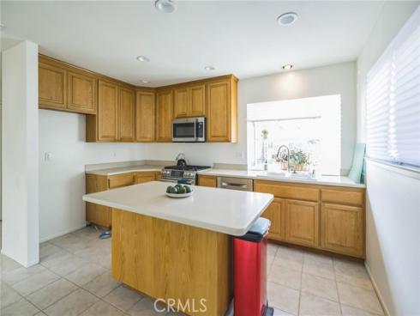
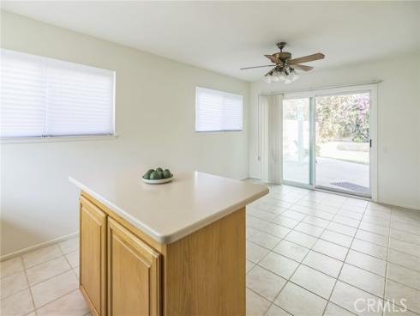
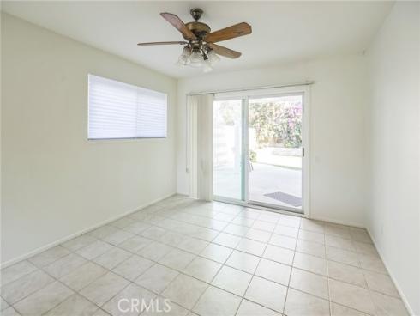
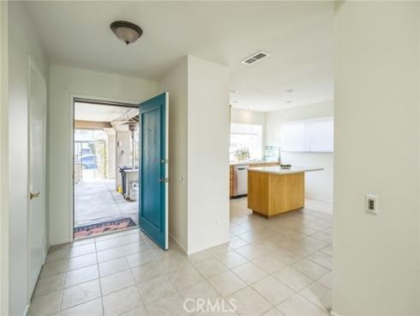

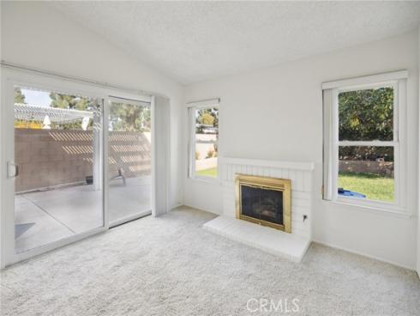
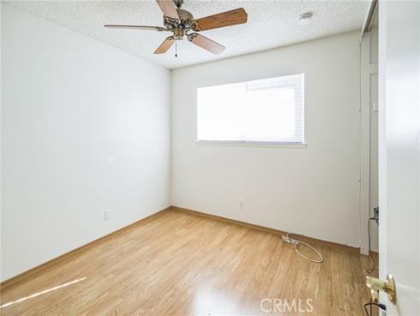
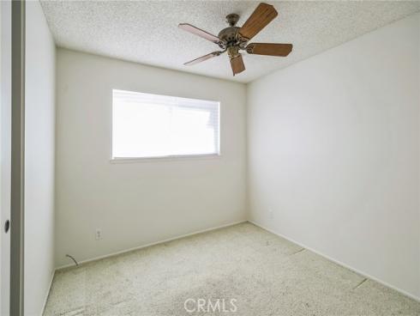
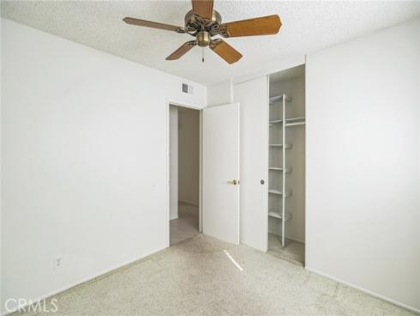
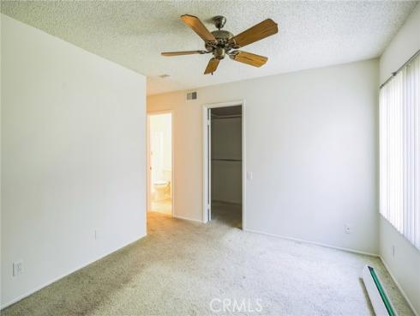
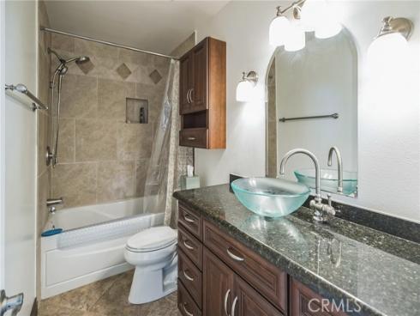
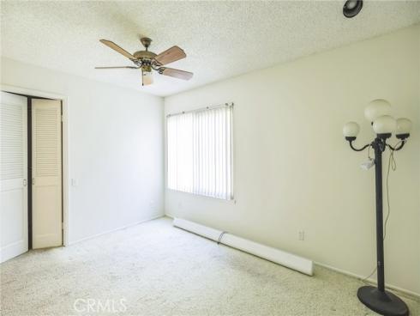
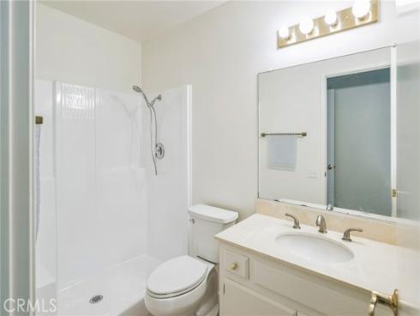
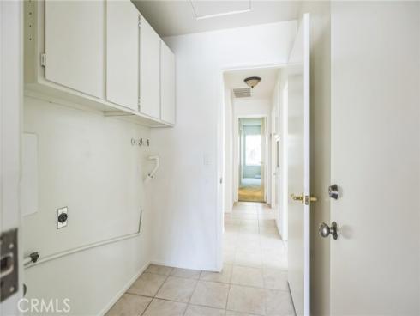
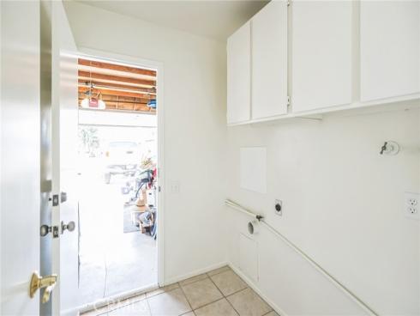
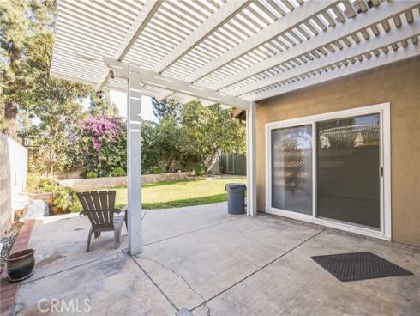
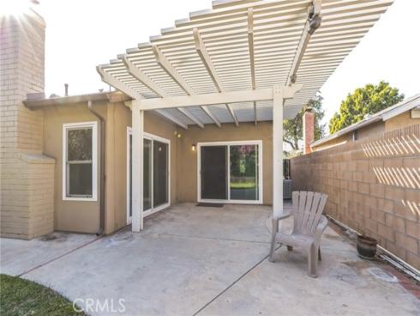
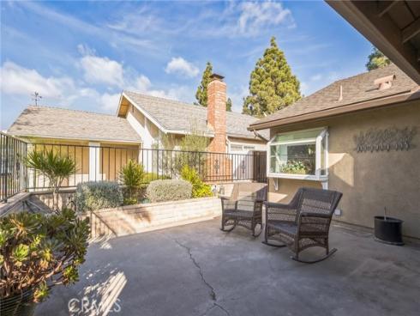
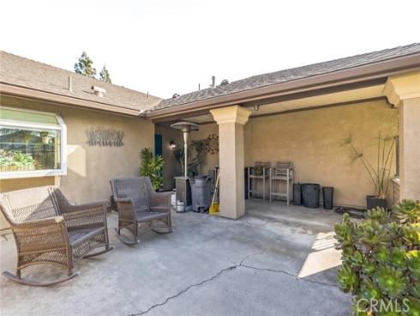
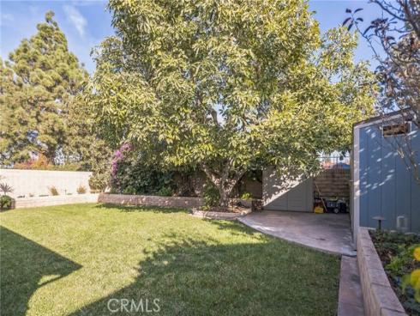
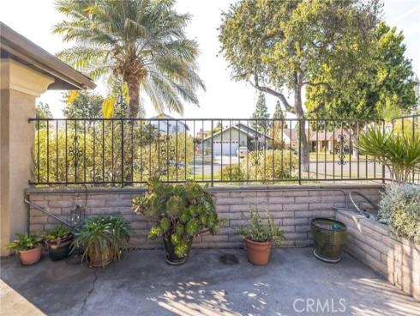
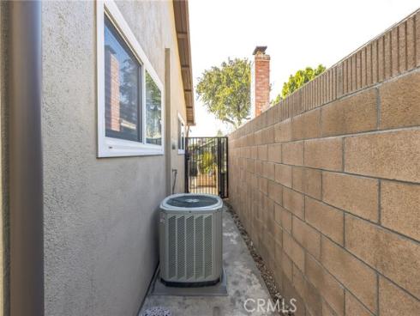
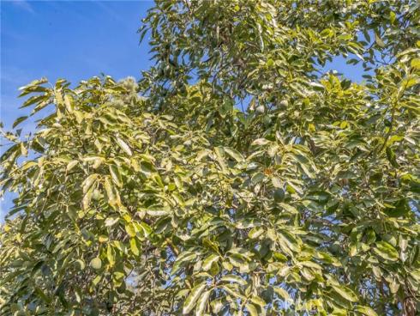


Welcome to this charming South Coast Metro home, featuring a custom wide driveway, landscape lighting, and elegant wrought iron railings and gates. These lead to a private front patio, with wrought iron side gates offering access to the backyard. Inside, you'll find double-pane windows, newer rear patio sliders, and two large skylights in the vaulted living room that flood the space with natural light. The living room also includes double-hung windows on either side of the gas fireplace. The remodeled guest bath boasts custom cabinetry, a granite countertop, and a luxurious soaking tub. It also features a quiet ceiling fan, as well as tiled floors and tub surround. The kitchen is a chef's dream, with custom cabinets, a large custom island, newer appliances, and a spacious garden window—perfect for growing an herb garden or displaying seasonal décor. The primary suite includes a large walk-in closet, and additional storage can be found in the converted pantry and hall closets. For added convenience, the indoor laundry room is equipped with both 240V electric and gas hookups. The home also offers forced air heating and air conditioning to ensure comfort year-round. Step outside into the serene backyard, where you'll find block walls on all sides, wired landscape lighting, and a soaker hose in the planters. A large avocado tree provides ample shade, ideal for enjoying homemade guacamole. The backyard also features a patio with a lattice cover, as well as a smaller patio under the avocado tree. A custom-built storage shed completes the space. Other notable features include automatic sprinklers in both the front and back yards, a newer insulated garage door with opener, a high-quality composite roof, and a hard-wired security system.