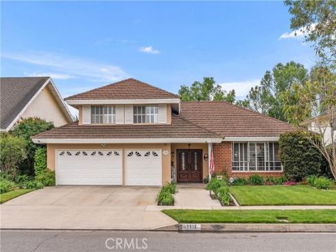
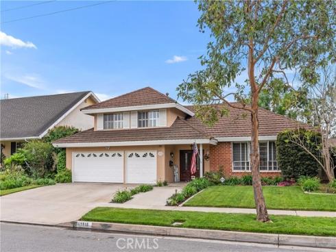
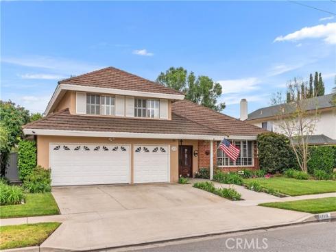
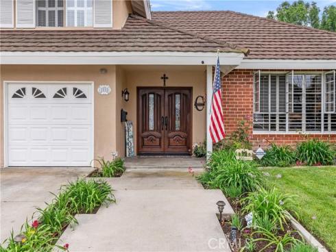

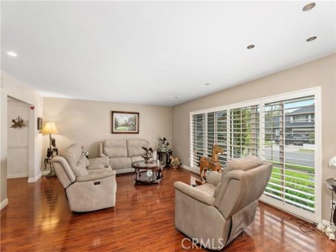
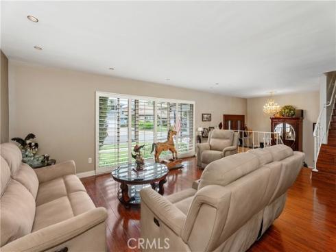
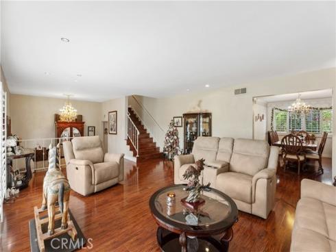
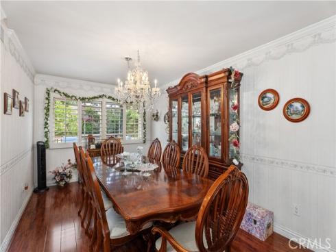
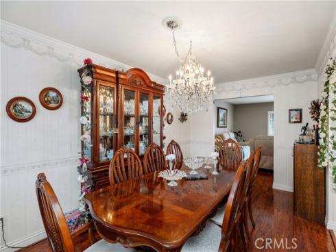
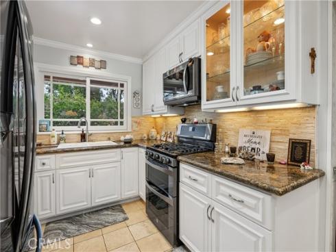
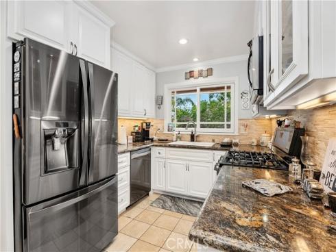
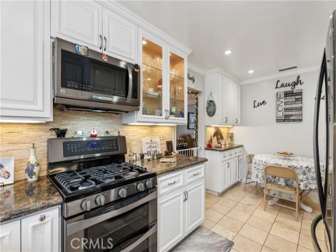
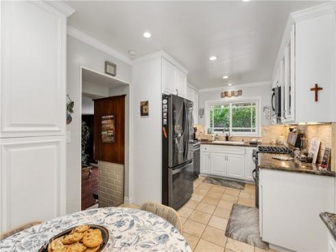
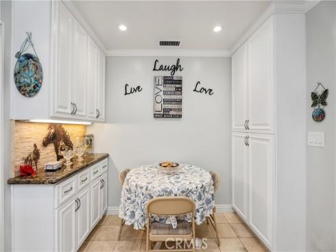
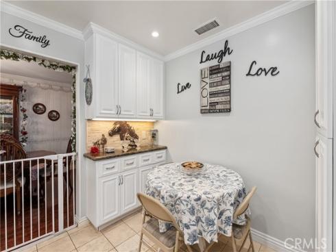
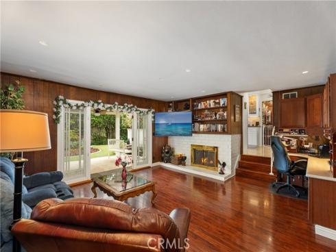
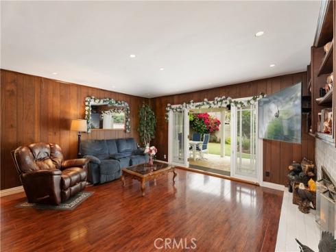
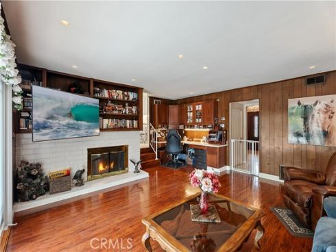
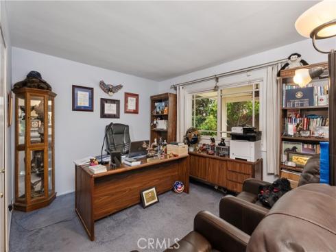
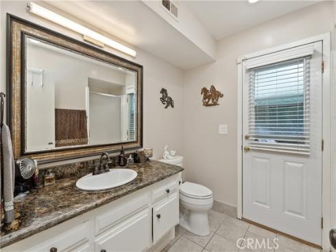
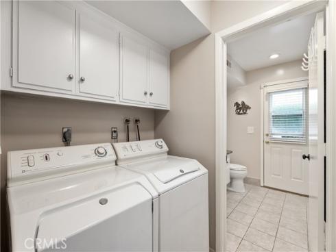
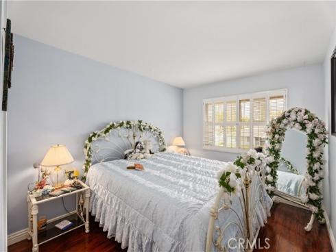
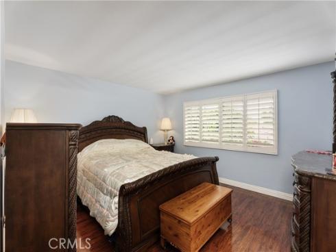
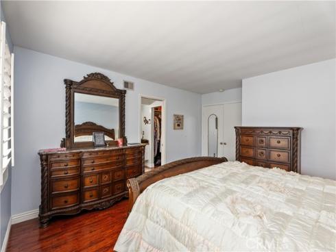
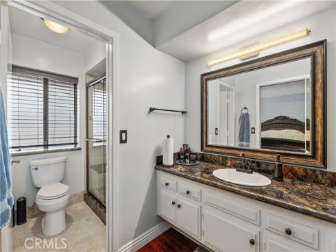
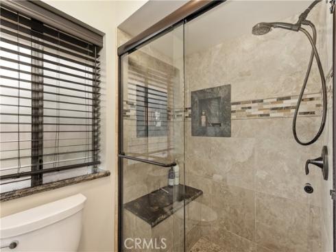
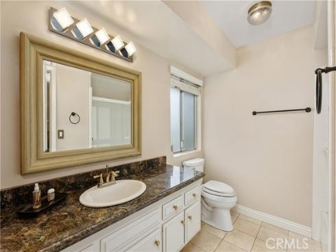
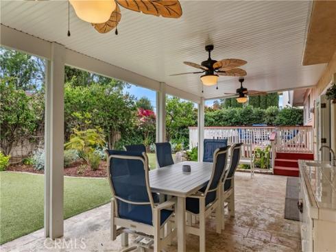
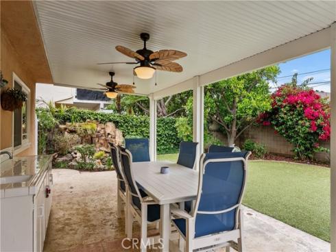
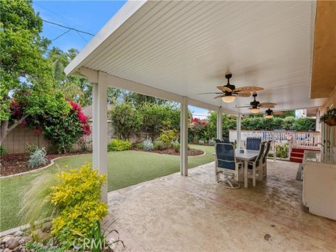
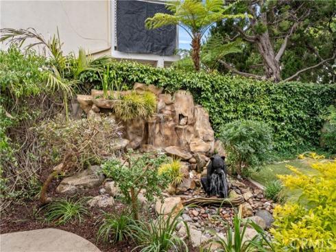
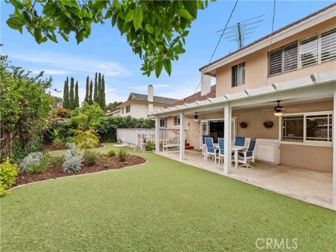
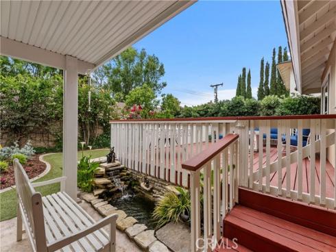
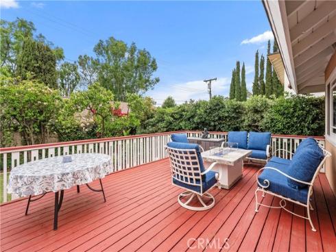
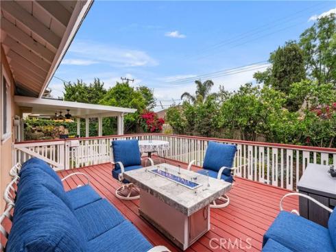
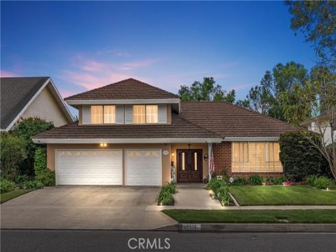
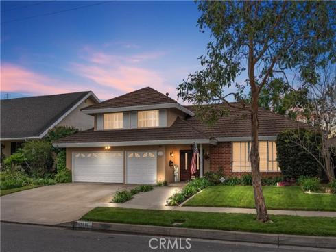
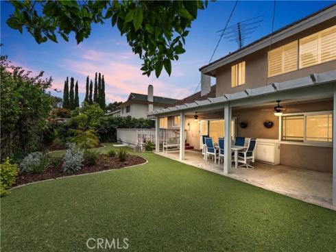
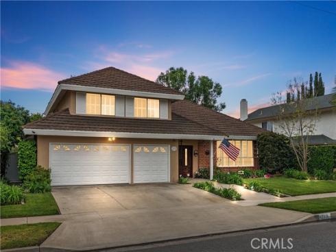


** $ 50,000 Price Reduction ** Nestled on a quiet, tree lined Cul-De-Sac, This beautiful and highly upgraded 4 Br - 3 Bth home awaits it's new owners * * The amenities are too many to list ** However; they begin with an open, spacious floor plan with high ceilings and lots of natural light ** The remodeled kitchen boasts granite counter tops, custom made white cabinetry, Kenmore Elite stainless steel appliances and Travertine tile flooring ** The formal living room is large enough for a full suite of furniture + a piano ** The dining room can easily accommodate a table for 8 and the family room offers a cozy brick fireplace, built in book shelves and beautiful French doors ** The private rear yard is low maintenance and is perfect for entertaining and relaxation ** Enjoy a large covered patio, a separate deck, koi pond and a custom built waterfall ** NOTE ** The downstairs bedroom and bathroom is ideal for guest quarters or your own private home office with a view ** The attached 3 car garage has lots of storage space + a work bench ** This home shows Pride of Ownership through out and has been well loved and maintained by the same family for apprx. 22 years ** Conveniently located close to Portola Park, award winning Tustin Unified Schools ( Foothill HS, Hewes Middle School and Loma Vista Elementary ), shopping centers, restaurants, medical centers and freeways ** The ammenities and upgrades in this beautiful home must be seen to be appreciated ! **