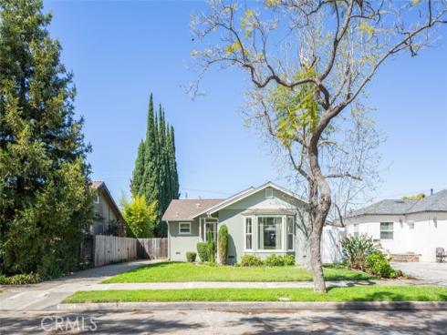
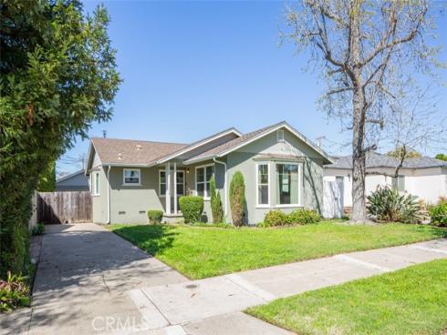
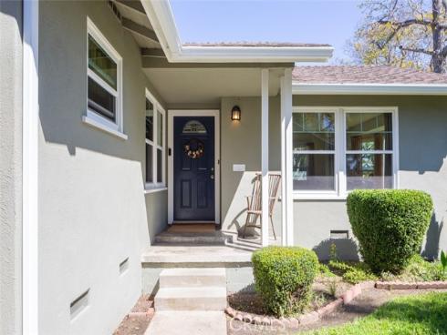
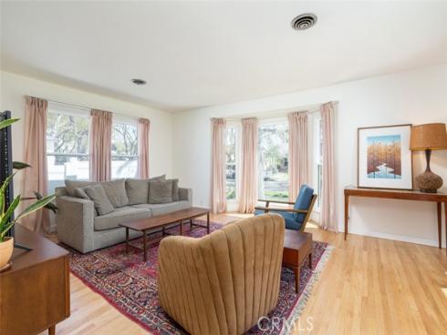
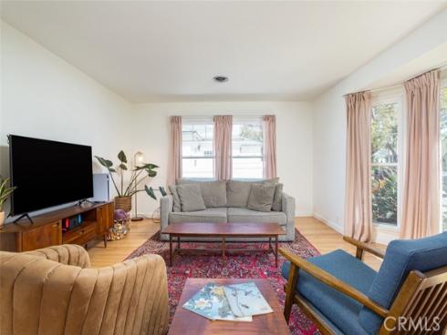
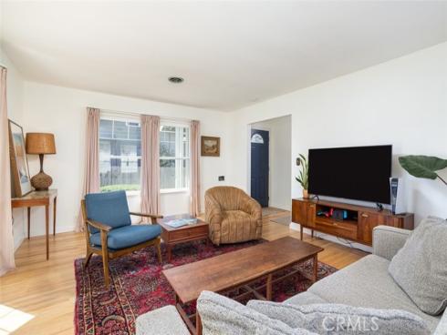
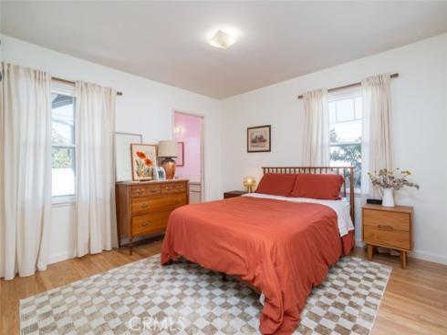
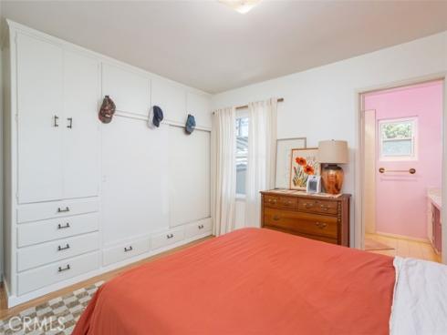
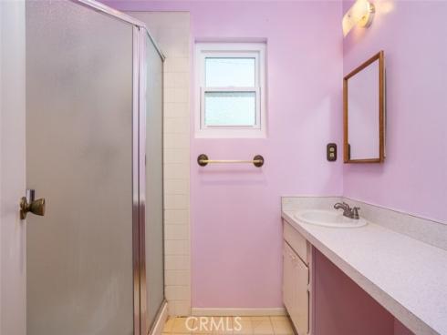
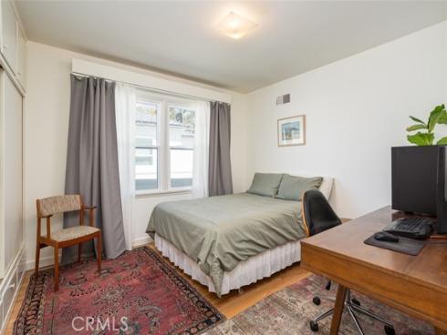
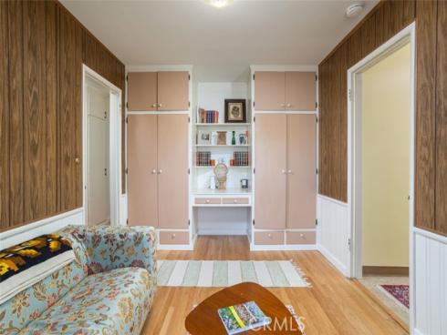
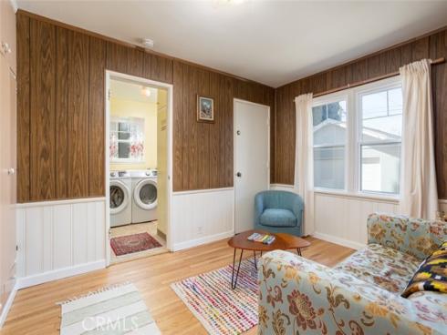
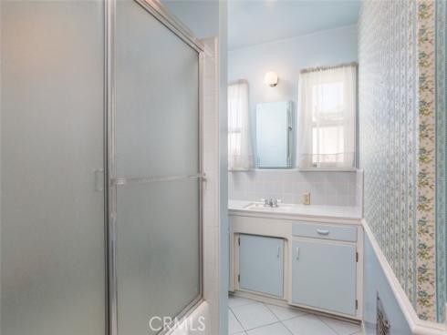
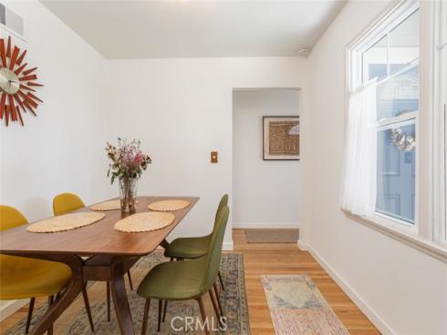
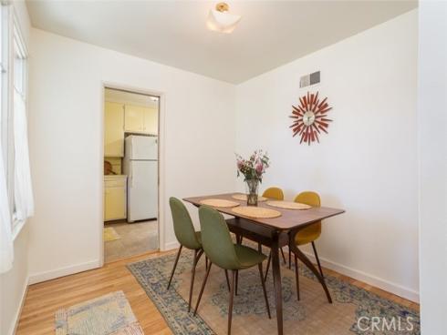
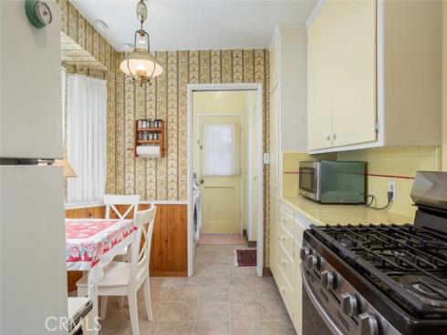
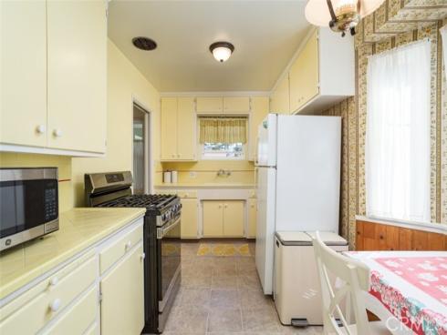
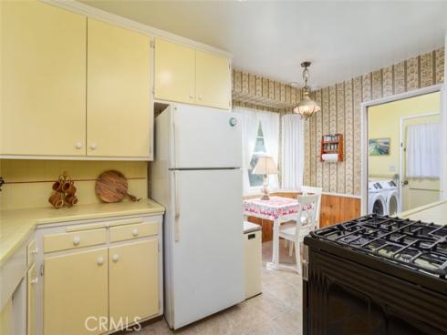
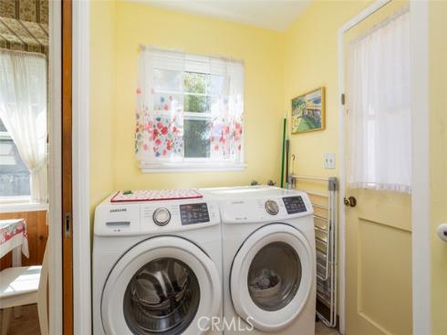
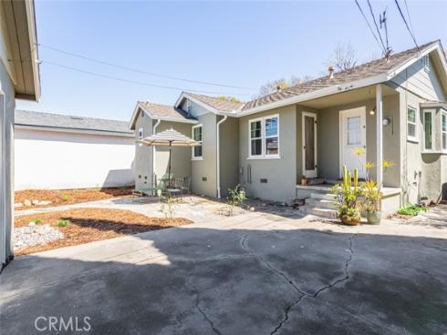
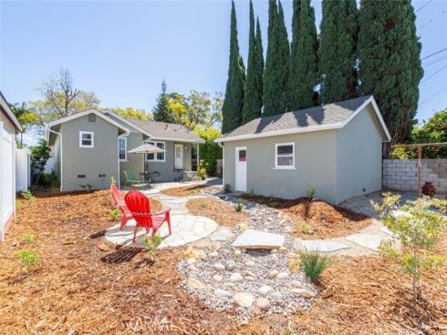
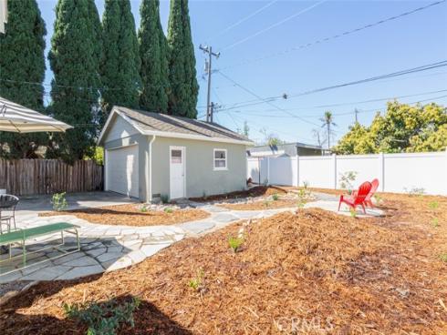
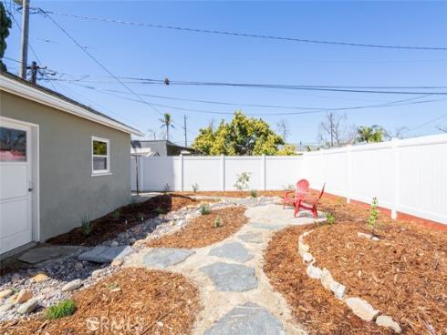
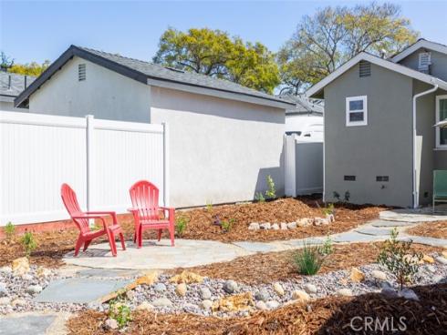
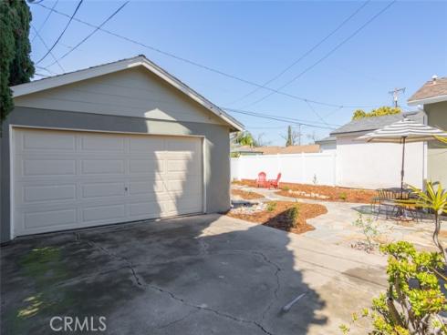


Situated on a dreamy tree-lined street in the historic Wilshire Square neighborhood, this enchanting residence unveils a captivating vintage allure while being move-in ready. Set back from the street with a lush front yard, the entry of the home invites you into an open living area flooded with natural light through the bay window. New interior paint gives a fresh feeling while meeting the timeless charm of the refinished original hardwood floors throughout the home. Down the hallway, two generously sized bedrooms share a full bathroom clad with its well-preserved original tile and a large vanity area allowing for ample space. The primary suite has a bathroom in the same condition with a walk-in shower. A formal dining room extends off the kitchen which has a new gas range and a bright dining nook with original wallpaper and chandelier fixtures. A convenient mudroom with side-by-side washer and dryer bridges the gap from the kitchen to the back patio. Out back, a freshly landscaped and redesigned backyard provides ample space for gatherings. All low maintenance and drought resistant, this newly designed backyard has multiple spaces for lounging or dining al fresco. Other notable features include over $60,000 in upgrades including Anlin windows throughout the home, fresh interior and exterior paint, refinished hardwood floors, new drains throughout the property, new vinyl fencing on two sides of the property, new gutters, and more. Enjoy a sense of community in the tree-lined streets with seasonal holiday parades. Wilshire Square is conveniently located with close access to nearby freeways, downtown Santa Ana, restaurants, and shops.