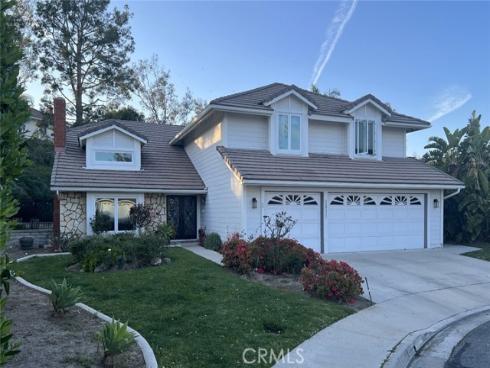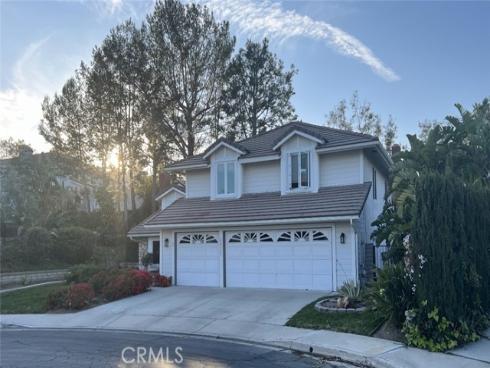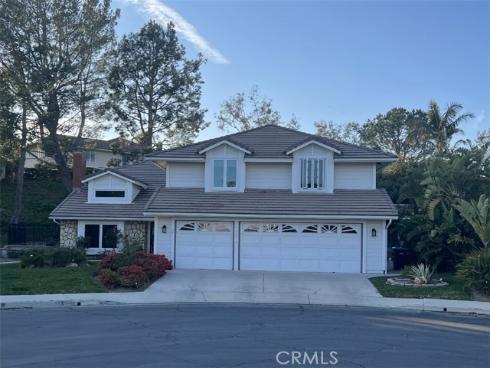




This luxury home is a rare find in the highly desirable Rocking Horse Ridge II community. Featuring 4 bedrooms and a huge Bonus room on a cul-de-sac. It spans 3,156 Sqft on an 18,370 Sqft lot. An elegant formal entryway carries through to a formal dining area and a stunning remodeled kitchen with lots of natural light. This home has a private downstairs bedroom which is utilized as an office. This house boasts many upgrades such as an in-ground basketball hoop, Lennox HVAC, and Interior water system Pex re-pipe in 2012. The whole house water filtration system was installed in 2012, Master Bedroom was remodeled, the Guest bedroom was remodeled, the Family room Fireplace remodeled, Outside deck updated in 2014. The home has a Bonus room, and decks of the bedroom. 3 Car Garage, Home is very close to all the community activities, Pool, Spa, Clubhouse, Lighted Tennis Courts, Indoor Racquetball Court, Basketball court, weight room, and children's playground. The home is also close to hiking trails, horse trails, and greenbelts. Rocking Horse Ridge has 24-hour Guarded security.1031 Chantilly is located near the end of a cul-de-sac in the highly sought-after Rocking Horse Ridge Estates II.