
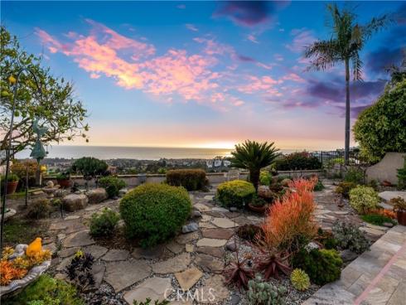
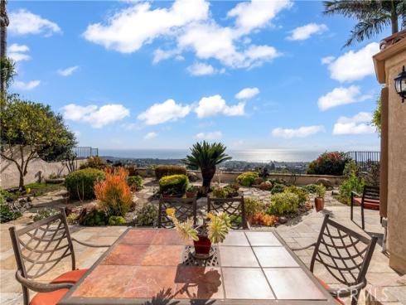
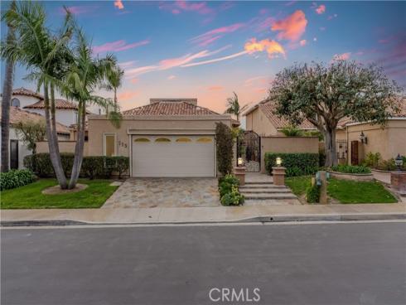
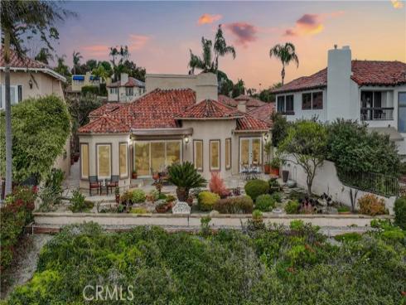
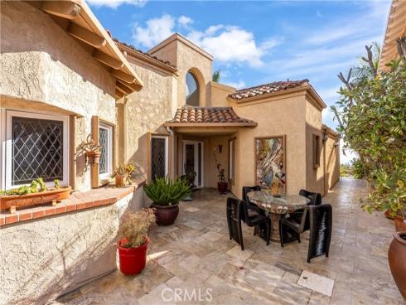
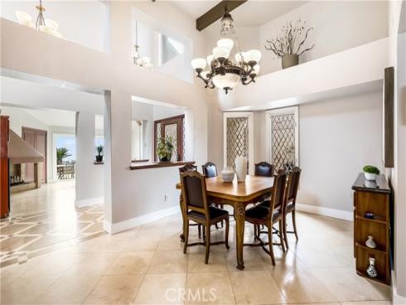
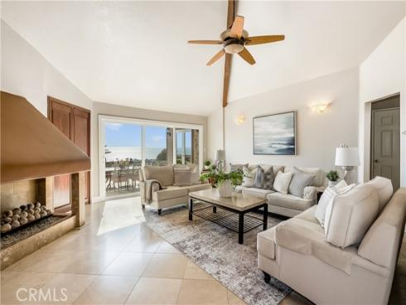
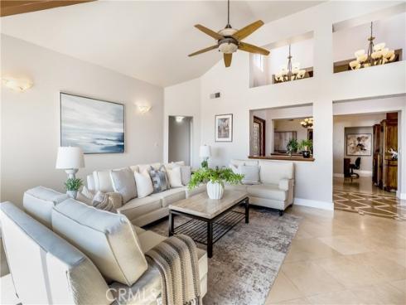
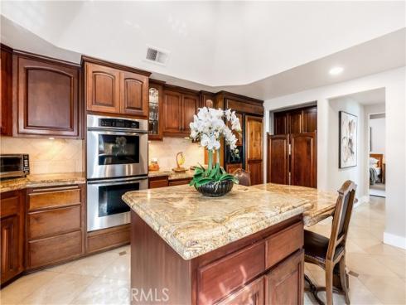
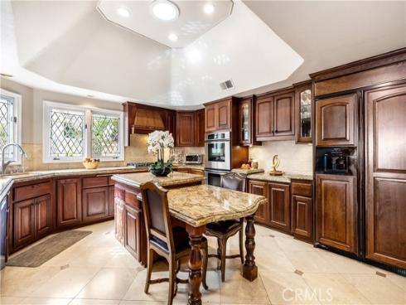
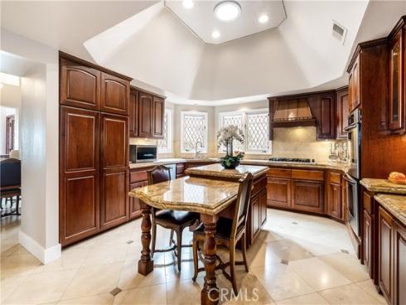
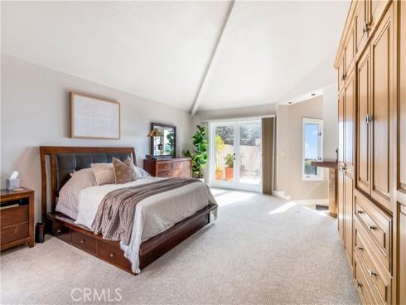
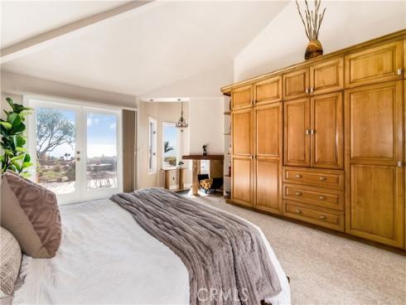
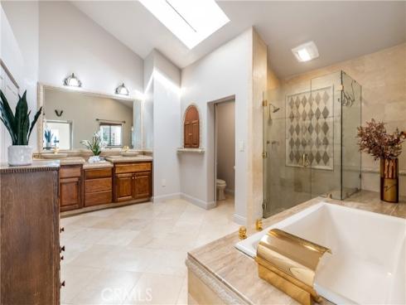
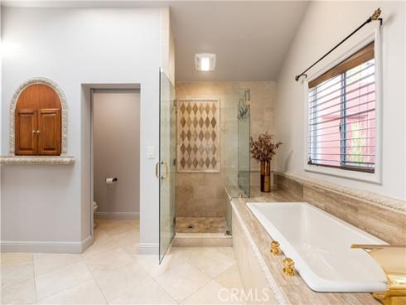
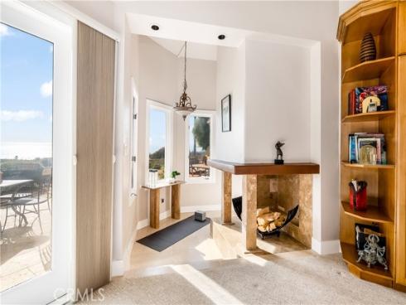
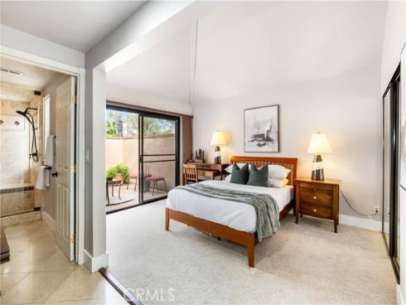
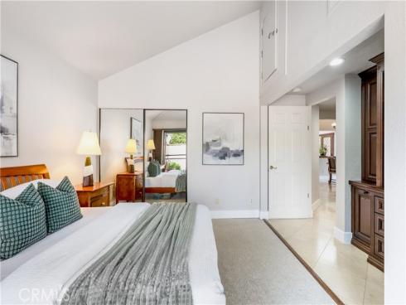
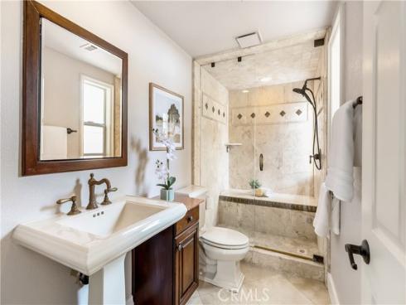
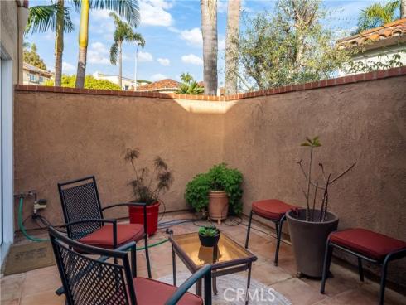
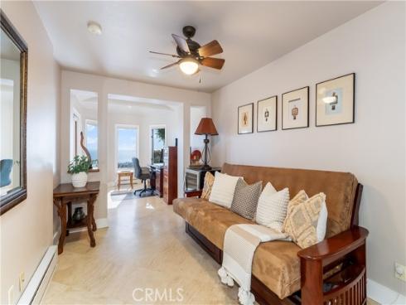
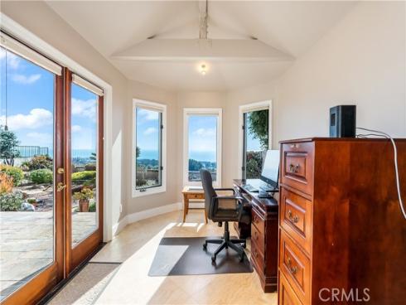
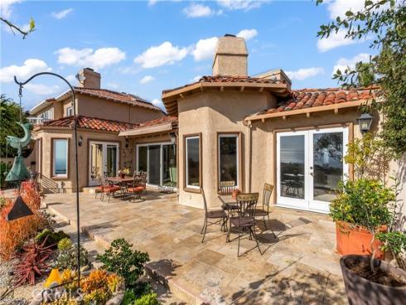
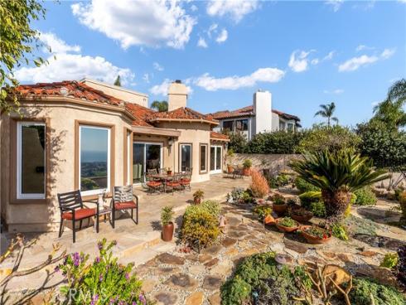
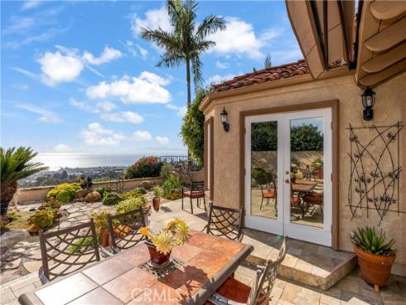
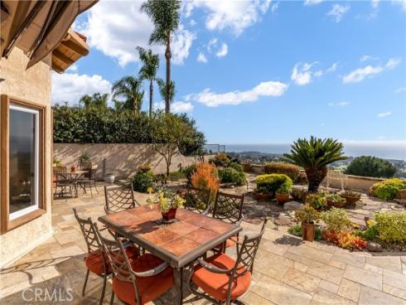
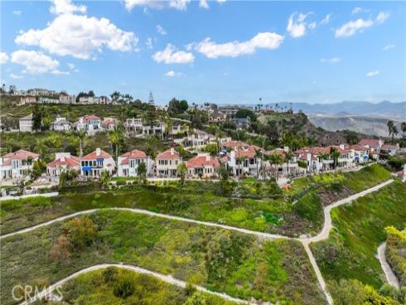
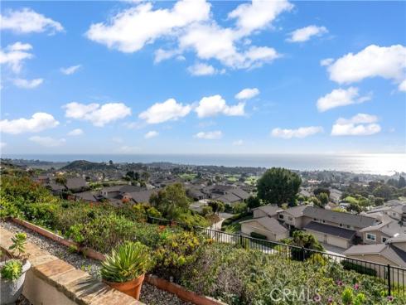
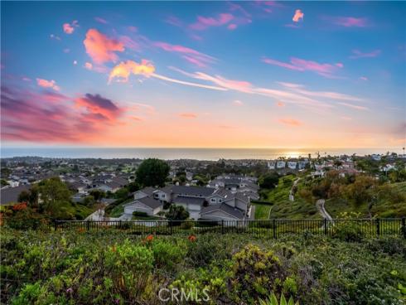



Welcome to your dream home at 513 Avenida Del Verdor in beautiful San Clemente. This stunning panoramic ocean view one level detached single-family house offers 2,420 square feet of luxurious living space, featuring three spacious bedrooms and three elegantly designed bathrooms. As you step through the private entrance, you'll be greeted by a bright and inviting courtyard which leads to an inviting entry. The home's interior boasts exquisite stone floors throughout and is beautifully illuminated by recessed lighting, chandeliers, and skylights, creating a warm and sophisticated ambiance. The gourmet kitchen is a chef's delight, complete with granite countertops, an island, and top-of-the-line appliances, including a gas oven and stove, refrigerator, and dishwasher. Enjoy entertaining in the formal dining room, or relax by the decorative fireplace in the inviting living area while taking in the spanning Pacific Ocean views! The main floor primary suite is a luxurious retreat, offering a private ensuite with a separate shower, marble accents, a steam shower, and a double sink vanity. Step outside to your private patio and the forever view yard, perfect for hosting gatherings or enjoying peaceful moments taking in the views. Additional features include owned solar, a laundry room with washer and dryer hookups, a security gate for peace of mind, and golf cart storage for convenience. This home is a true gem, offering elegance, comfort, and privacy in one of San Clemente's most desirable neighborhoods. Don't miss the opportunity to make it yours!