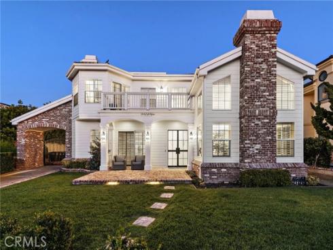
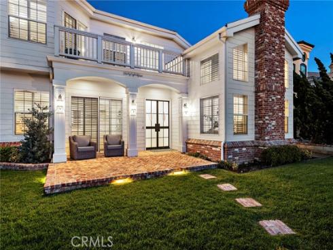
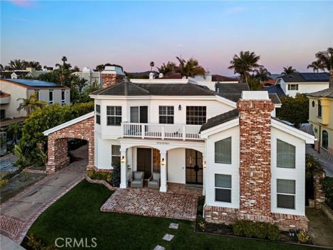
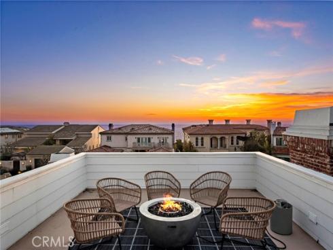
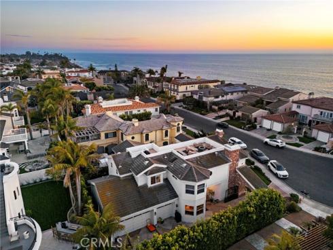
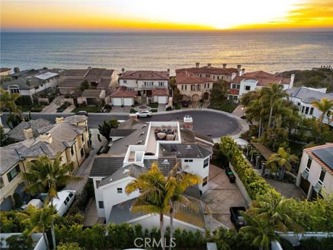
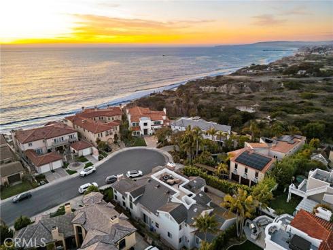
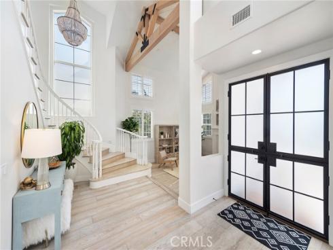
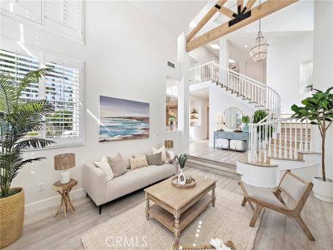
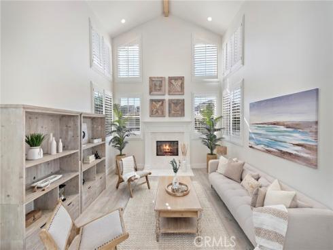
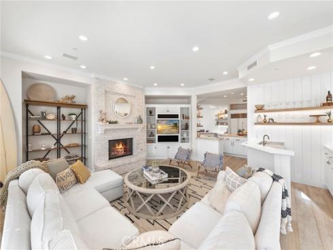
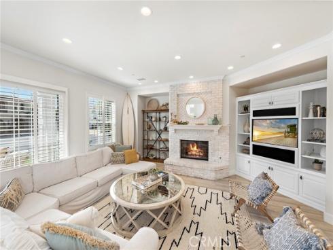
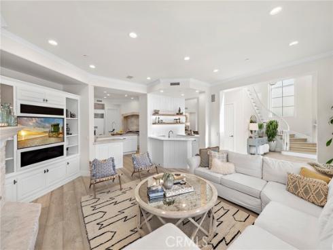
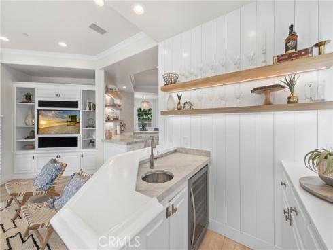
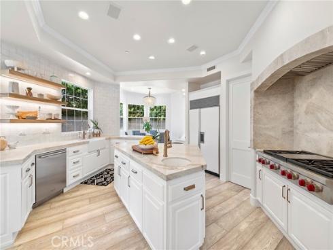
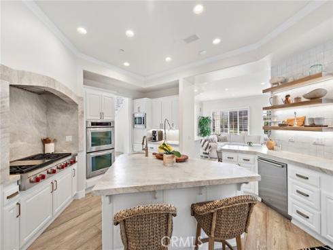
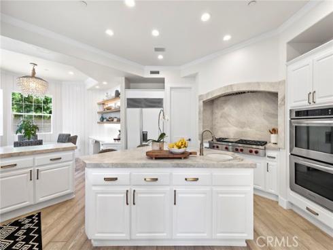
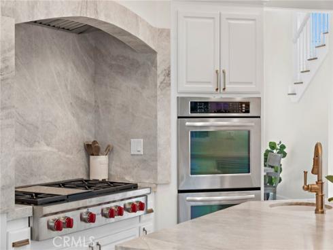
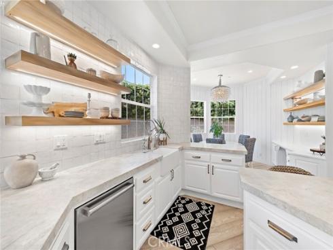
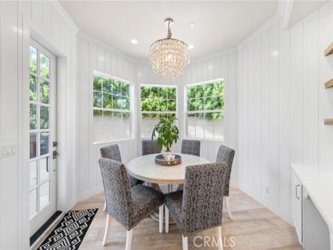
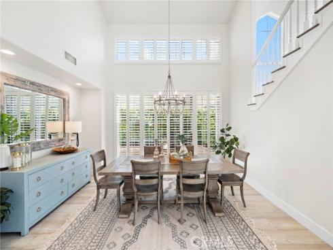
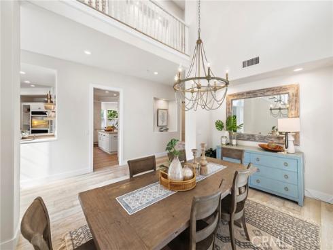
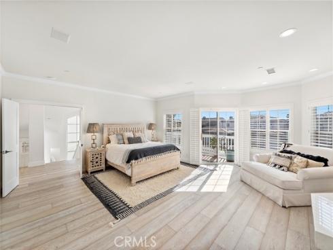
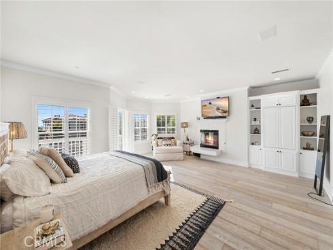
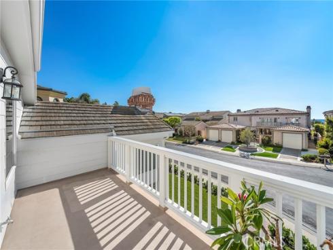
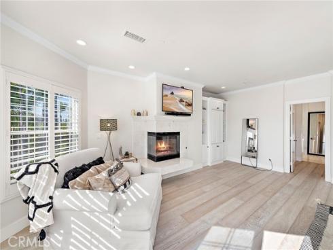
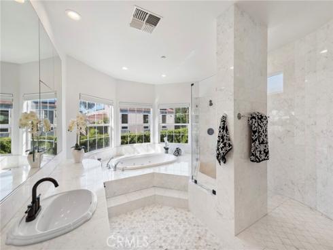
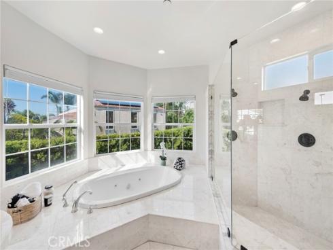
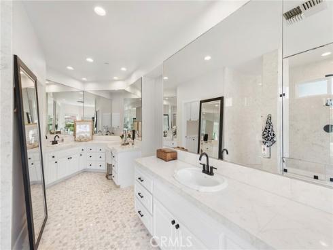
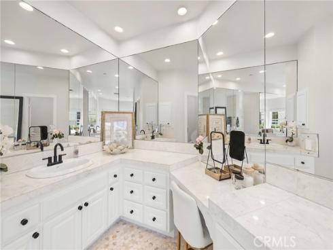
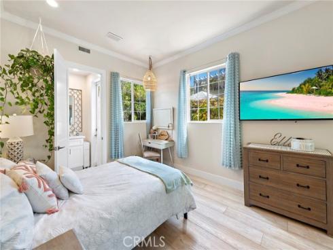
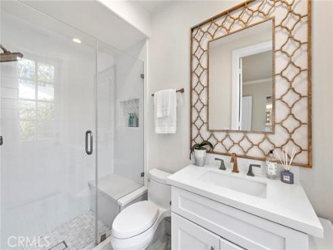
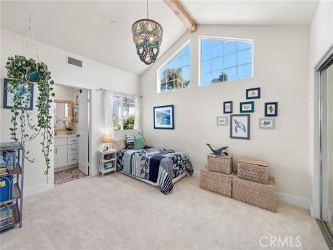
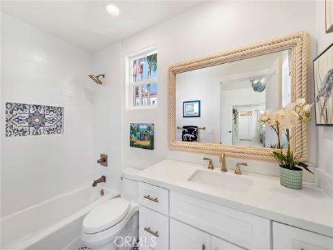
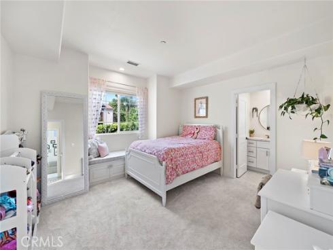
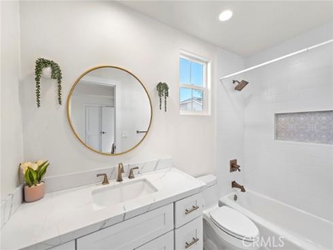
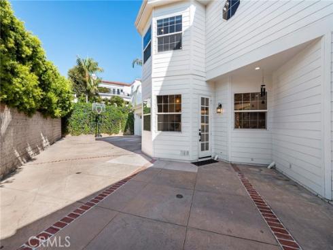
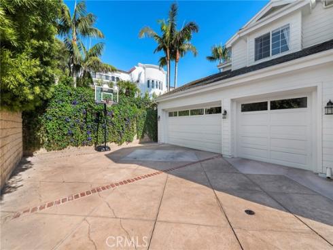
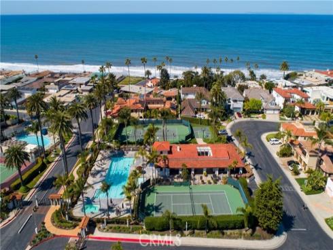
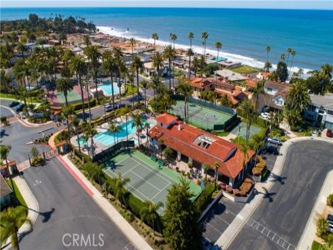
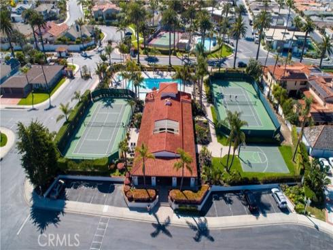
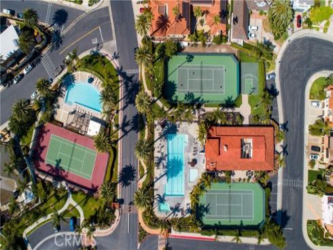
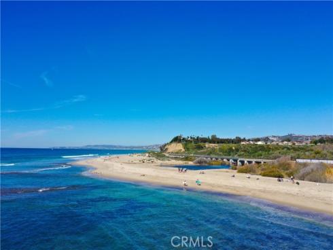


Tucked away on a premier oceanfront cul-de-sac in the guard-gated Cyprus Cove, this stunning coastal craftsman blends timeless elegance with relaxed beachside charm. Classic Eastern Seaboard architecture, rustic brick detailing, and lush landscaping create striking curb appeal, while a covered front lanai offers the perfect place to unwind. Inside, dual steel-framed Dutch doors open to a bright, airy layout with soaring ceilings, exposed wood beams, and wide-plank whitewashed flooring throughout. The sunken living room features a cozy fireplace, flowing into a generous family room with a wet bar and lime-washed brick fireplace. The chef’s kitchen is a showstopper, boasting lacquered cabinetry, leathered quartzite countertops, farmhouse and prep sinks, a Sub-Zero fridge, a new Wolf range, double ovens, a walk-in pantry, and a charming shiplap breakfast nook. The main level also includes a formal dining room, stylish laundry, powder bath, and a spacious guest suite. Upstairs, the luxurious primary suite offers peek-a-boo ocean views, a private deck, fireplace, sitting area, spa-like bath, and dual walk-in closets. Two additional suites and a staircase lead to the rooftop deck—an entertainer’s dream with panoramic views of Catalina, Dana Headlands, and stunning sunsets. Just one home from the oceanfront, this remodeled residence is in a vibrant, family-friendly community offering a private beach with access to Trestles surf break, sport courts, a clubhouse, pool/spa, 24-hour security, and a nearby park. A rare opportunity in one of San Clemente’s most coveted locations!