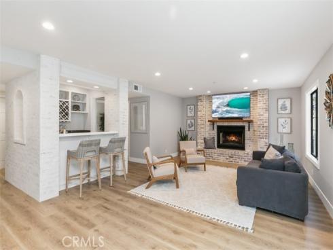
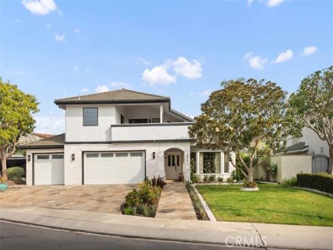
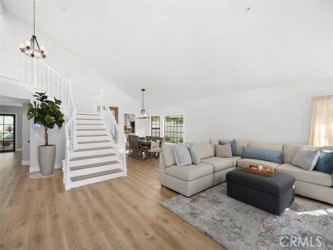
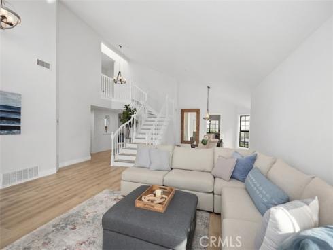
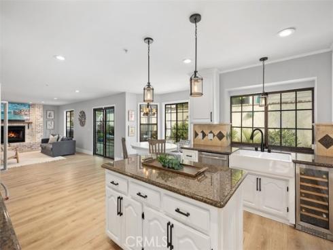
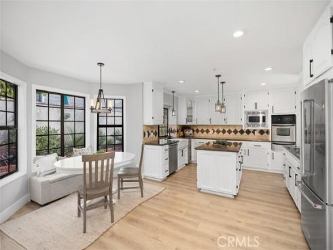
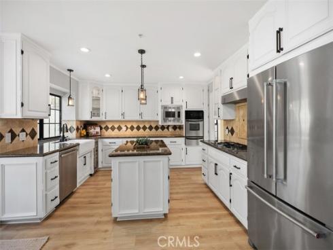
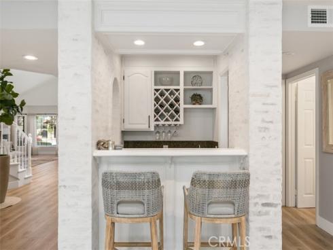
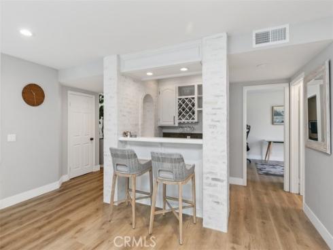
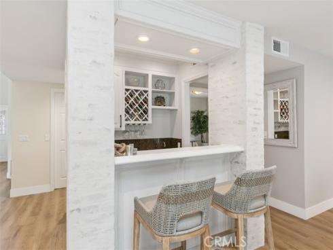
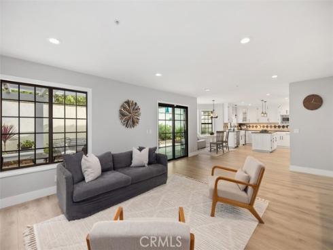
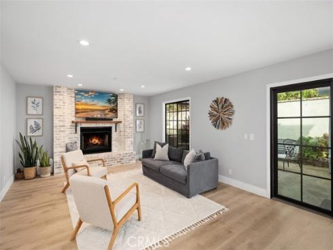
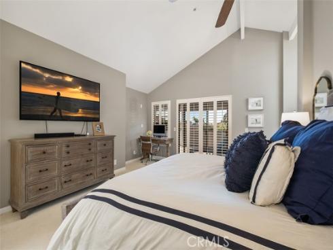
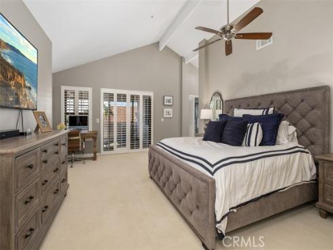
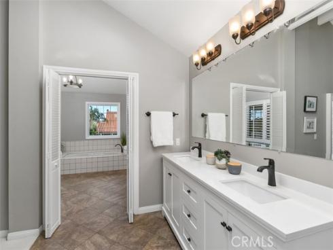
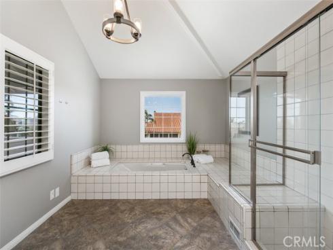
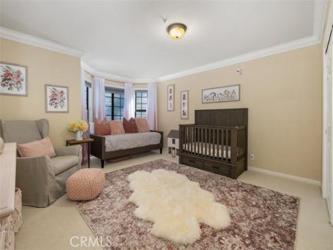
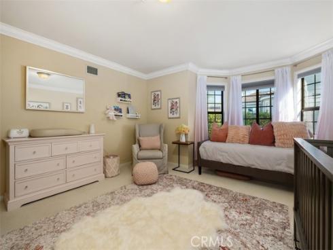
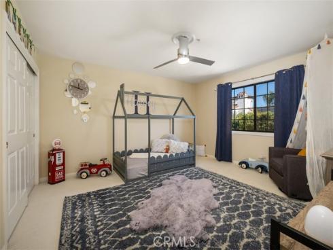
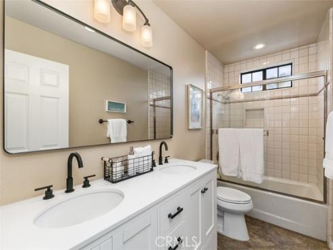
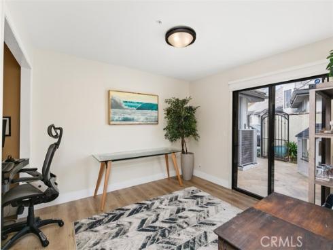
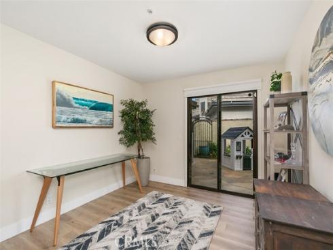
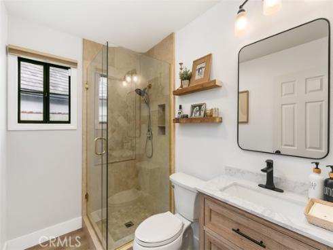
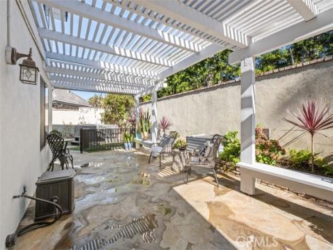
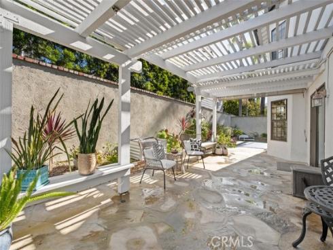
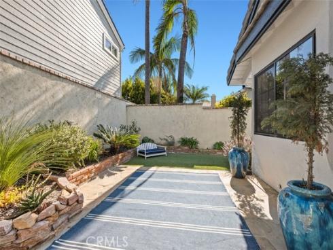
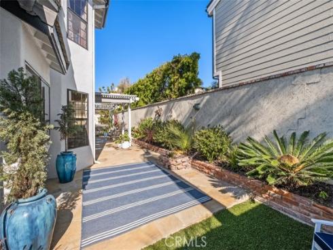
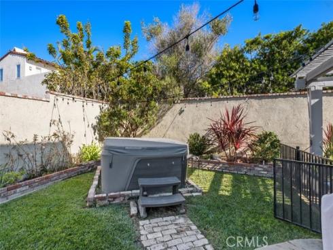
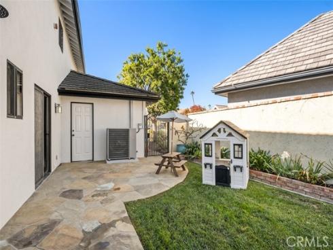
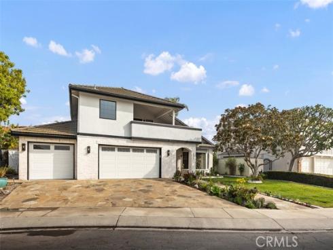
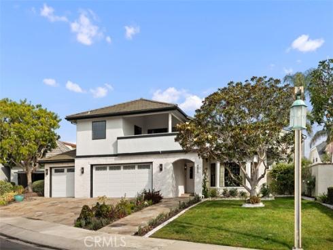
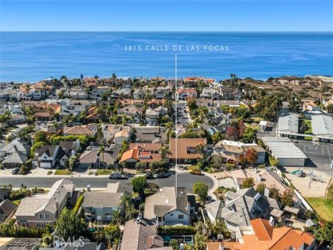
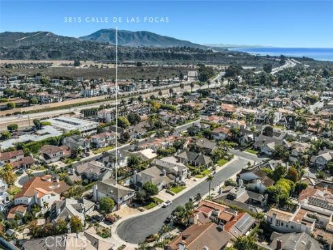
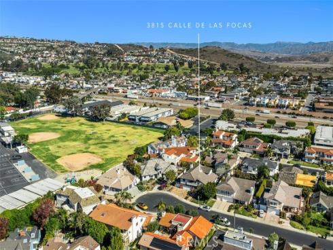
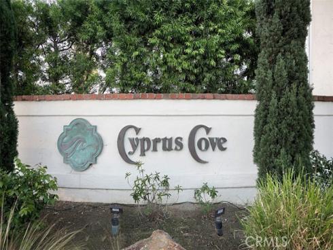
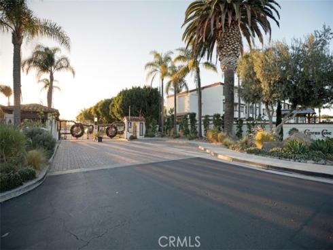
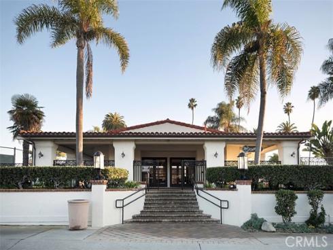
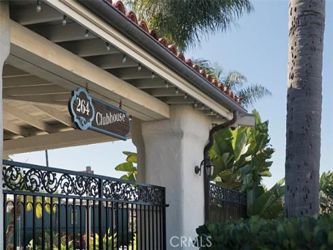
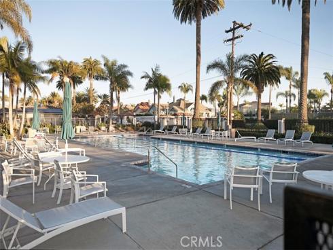
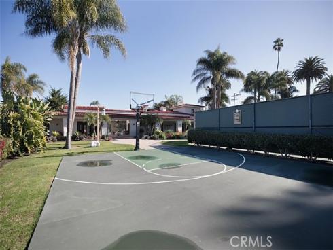
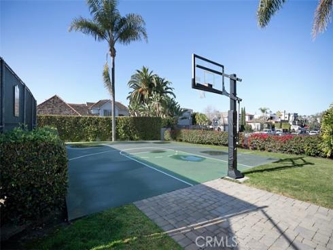
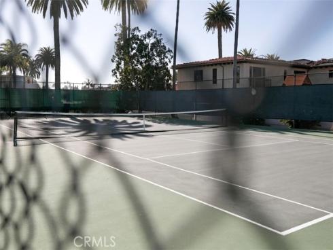
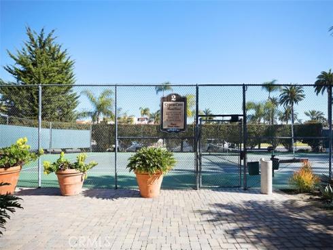


Discover a refined living experience in this thoughtfully remodeled 4-bedroom, 3-bathroom home located in the prestigious Cyprus Cove community in SW San Clemente. Meticulously redesigned, the home showcases new flooring, new bathrooms, an exterior makeover, AC, and an updated kitchen. Embrace modern living with the integration of a Smart Lighting System, allowing you to effortlessly control and customize the lighting throughout the home. The home is also equipped with a Security system, ensuring enhanced safety. Nestled on a quiet cul-de-sac, this home welcomes you with a spacious and open floor plan featuring high ceilings, a wet bar, and a seamless flow from room to room. The main level offers a versatile bedroom and bathroom with a shower, perfect for guests or a home office. The remodeled kitchen features gorgeous granite countertops, a large island, a walk-in pantry, and ample storage. Step outside to a landscaped back oasis with two large side yards, an outdoor shower and a dedicated area for dogs to run. The home also boasts an oversized 3+ car garage, providing substantial space for parking and storage. City and HOA plans and permits have been approved to add a 5th bedroom and 2 additional bathrooms. The Cyprus Cove community includes a 24-hour gate guard, private beach access, tennis courts, a pool, a spa, two clubhouses, a private beachfront park, and access to world-class surf breaks at Trestles.