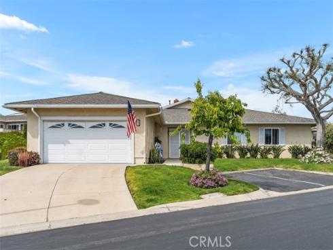
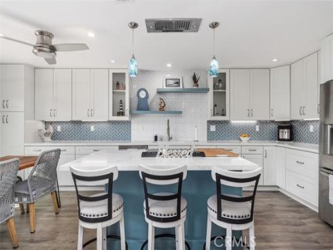
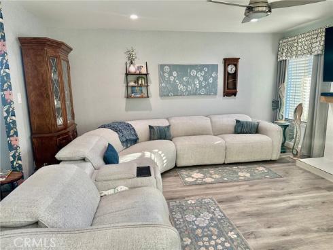
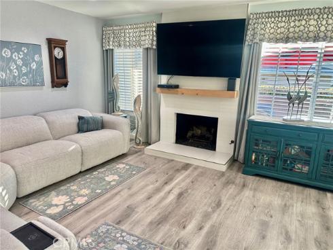
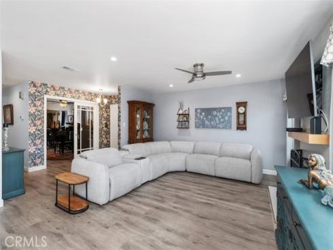
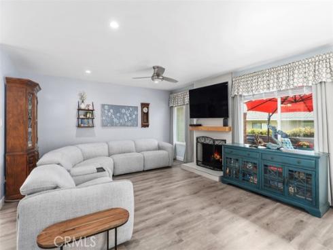
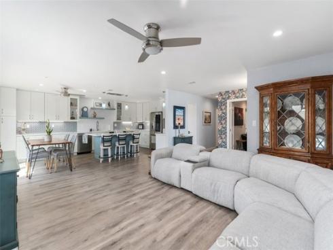
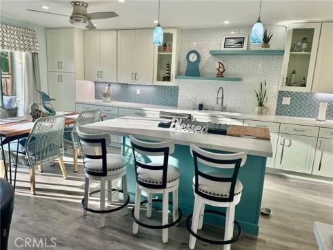
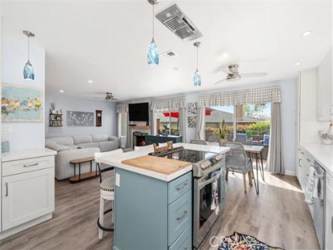
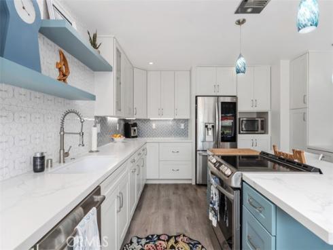
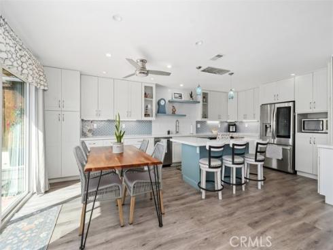
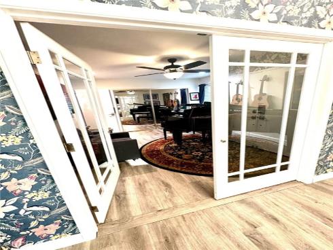
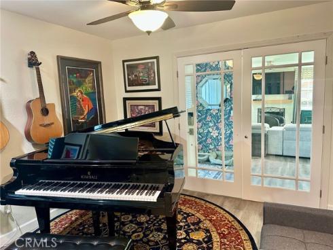
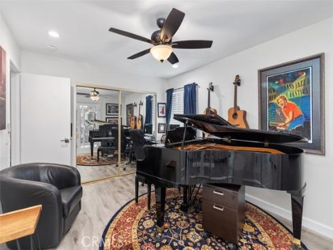
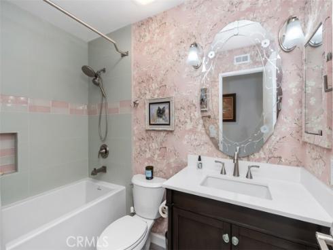
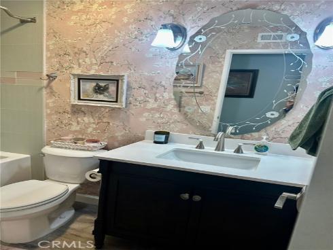
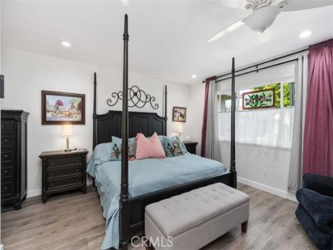
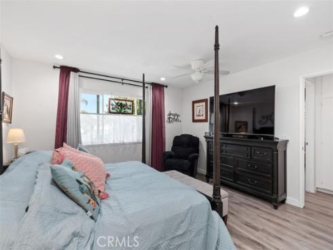
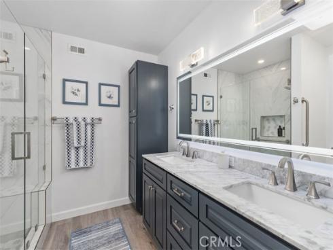
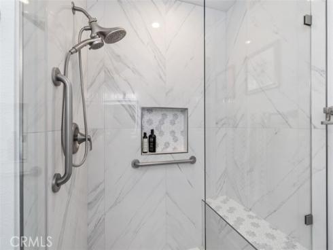
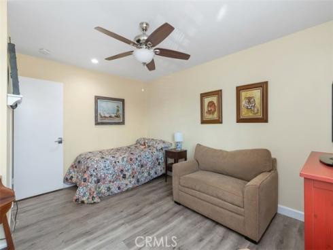
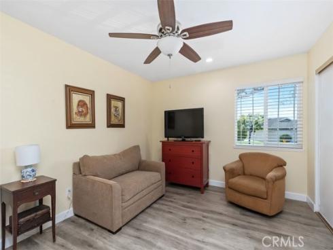
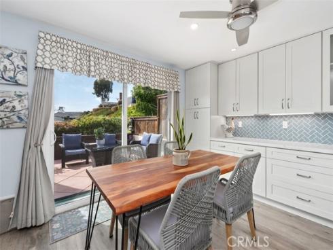
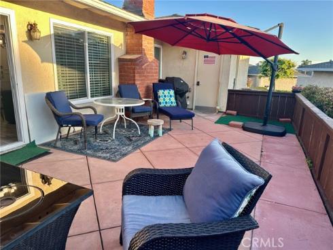
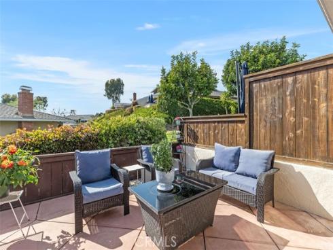
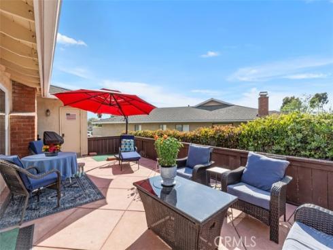
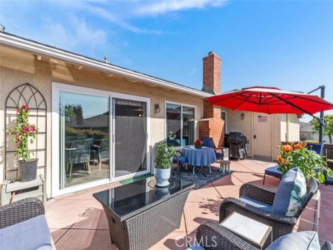
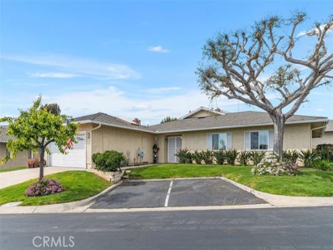
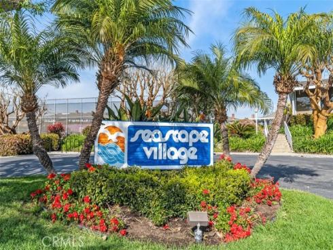
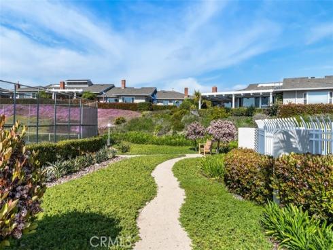
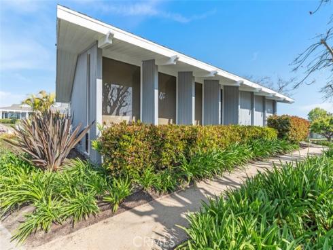
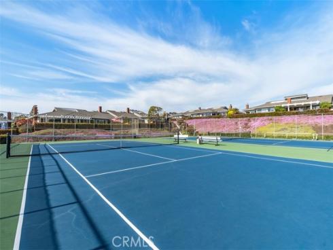
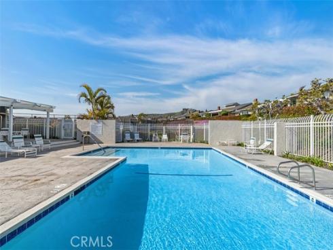

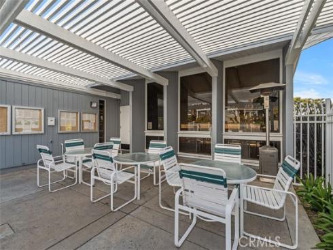

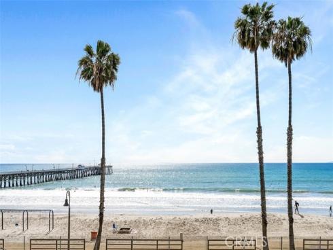
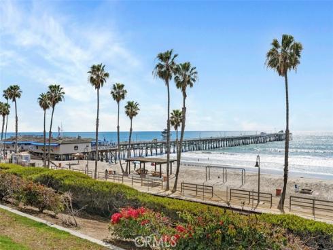
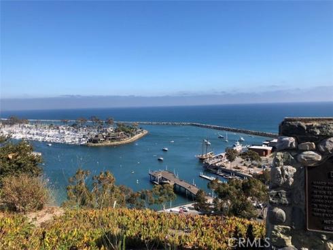
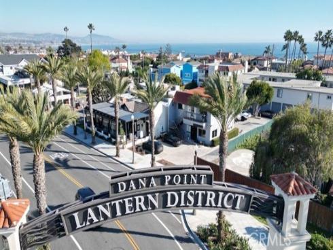
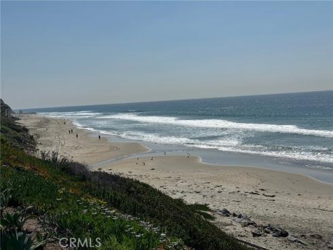
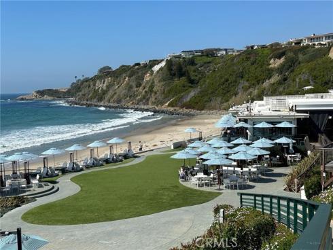
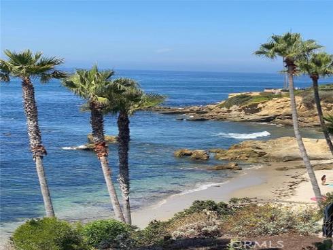


Welcome to this fabulous coastal Single-story home in highly desired Seascape Village. Situated on the ocean side of I-5 Freeway in San Clemente this 3 bedroom 2 bath home is fully remodeled and upgraded attached home. It has fully redone kitchen with white shaker cabinets, quartz counters, new appliances built-n and custom blue tiles and decorative shelves to highlight the large kitchen space with pendant lighting and indirect lighting throughout the home. The large family room has newly remodeled fireplace, indirect lighting, lots of windows and light. This home has newer dual pane windows and central air conditioning and heating and ceiling fans through-out. It has manufactured wood flooring throughout, double entry doors to large living room, and glass french doors open from the entry into the spacious music room/bedroom . The hall bathroom has been completely remodeled with new soaking tub and custom tiles for the shower, and new vanity, mirror, and custom lighting. There is a large master bedroom and large walk-in closet. The master bathroom has a new double sink vanity and custom mirror lighting. There is a new walk-in custom tile shower and new Bidet toilet. The 3rd bedroom has views of the front yard and full closet. The home has been re-piped with pex piping in the past. This home is attached on only one side and has windows & views of the community from 3 sides, It has a large sitting patio off the dining area and views of the greenbelt and sunsets. Residents of Sea Scape Village enjoy Three pools, a jacuzzi, Pickle ball, tennis courts and a clubhouse all for your enjoyment and lifestyle. The community is walking distance to Shops, Sprouts, TJ Maxx, and Home Goods, and close to Dana Point Harbor and restaurants and Outlet shops at San Clemente.