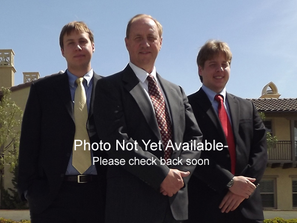
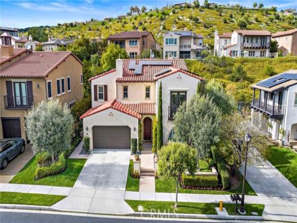
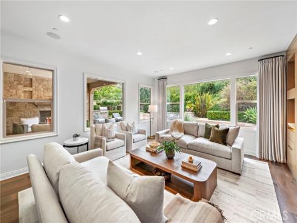
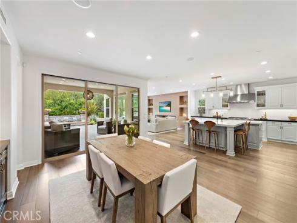
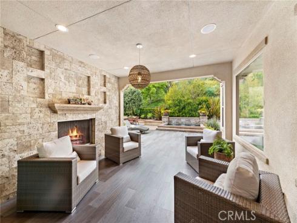
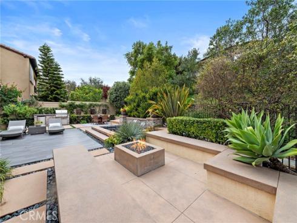
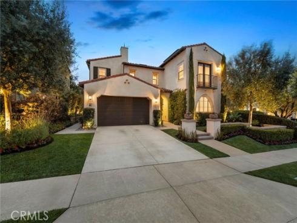
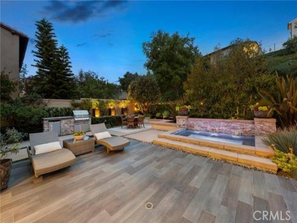
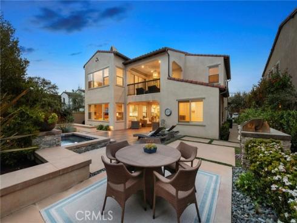
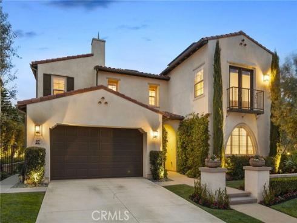
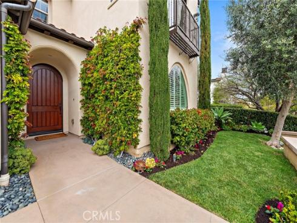
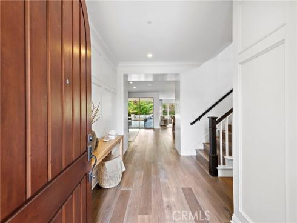
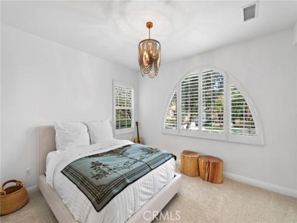
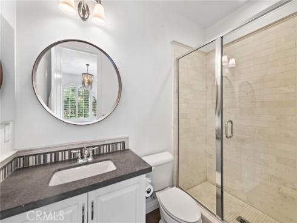
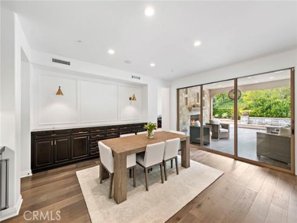
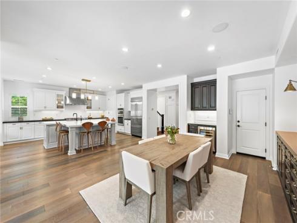
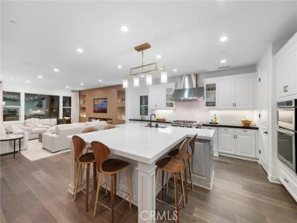
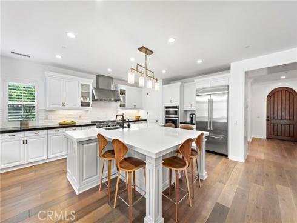
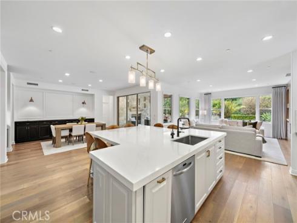
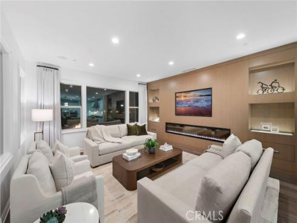
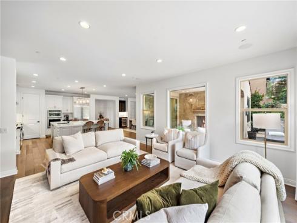
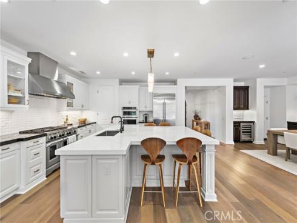
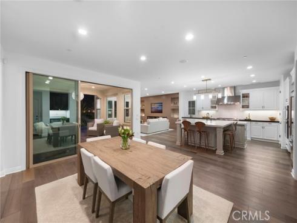
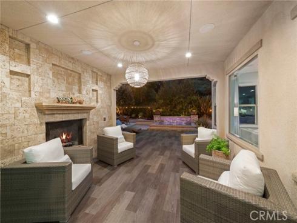
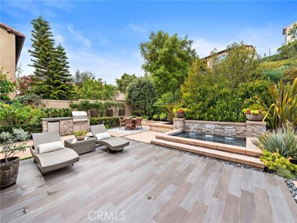
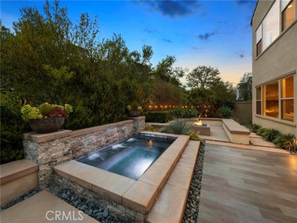
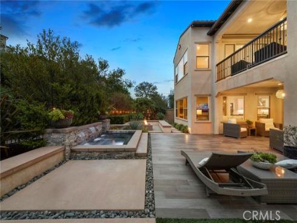
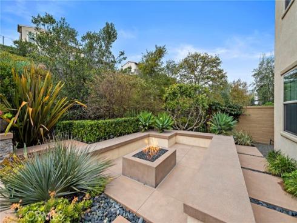
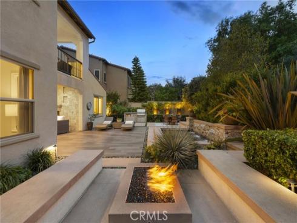
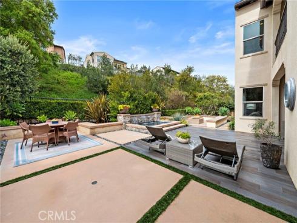
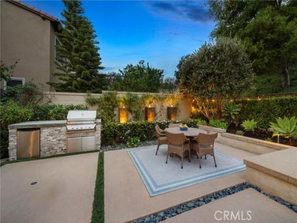
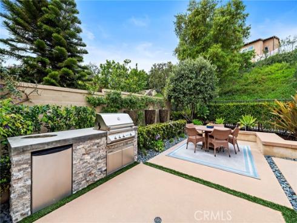
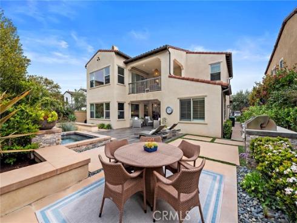
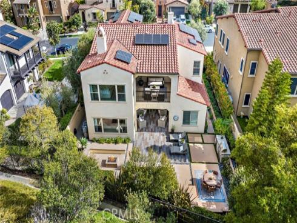
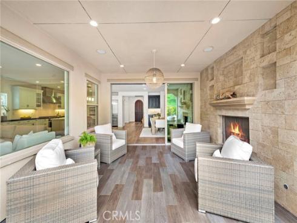
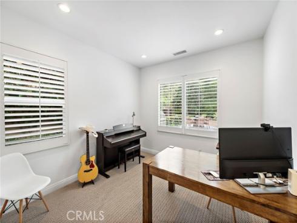
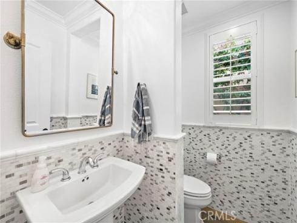
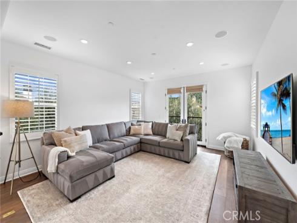
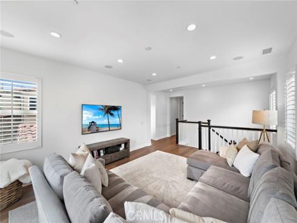
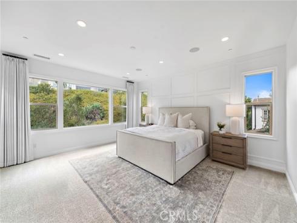
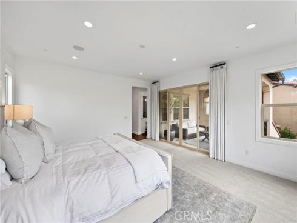
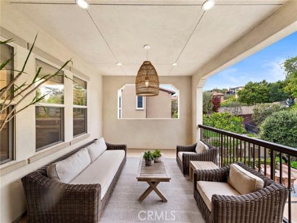
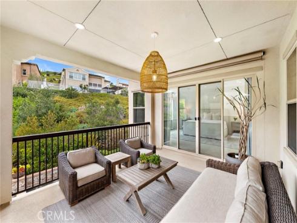
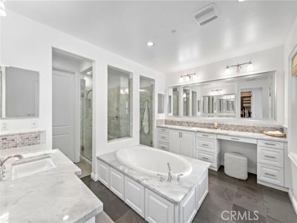
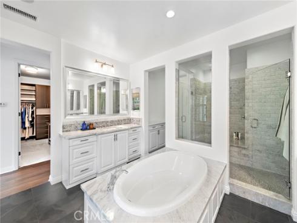
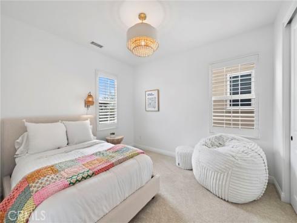
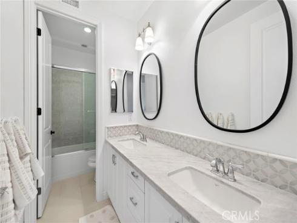
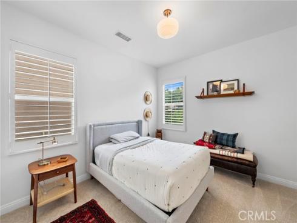
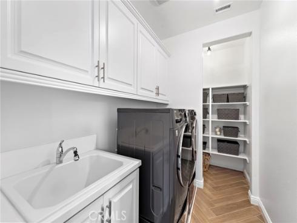
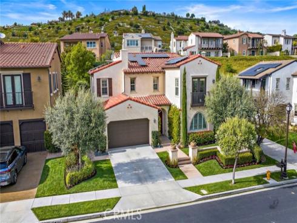
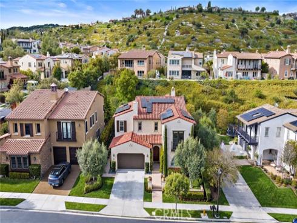
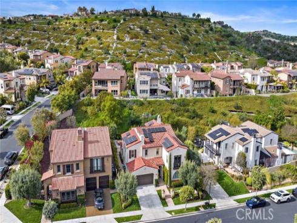
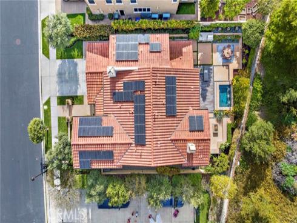
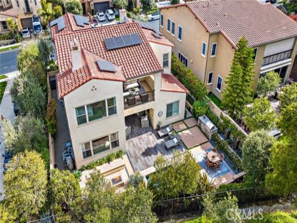
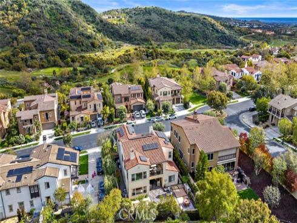
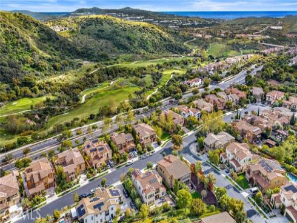


Showcasing the professional designer upgrades and custom landscaping for which luxurious model homes are coveted, this exquisite Carillon residence at Talega in San Clemente has an impressive assortment of today’s most sought-after refinements. A premium homesite spanning almost 6,698 square feet displays custom hardscaping, a beautiful entrance, and a resort-level backyard with custom fountains, a loggia with fireplace, a seating area with built-in fire pit, a built-in BBQ island with refrigerator, and a large saltwater spa. This attention to detail continues throughout the two-story home, which extends approximately 3,573 square feet and includes four bedrooms and three-and-one-half baths. One ensuite bedroom is located on the first level, and the second-floor primary suite offers lush hillside views, a large covered deck, sitting area, dual entrance walk-in closet with custom built-ins, an oversized double sided shower, separate vanities, a soaking tub and marble surrounds. Entertain in contemporary style on the main level, which presents a formal entry, and an open-concept dining room with built-in buffet that opens to the loggia through a wall of slideaway glass doors. Open to both the dining room and a family room with linear fireplace, the spacious designer kitchen reveals white cabinetry, quartz countertops, a full subway tile backsplash, an extra-large island with seating, generous walk-in pantry, and stainless-steel KitchenAid Chef Series appliances including a six-burner cooktop and built-in refrigerator. Other upgrades include a custom wall cabinet, 65” curved Samsung HDTV, and LED-lit art niches to the linear fireplace. Surround sound adds a theater-like ambiance in the family room and a second-floor bonus room, and wood flooring, new carpet, custom powder room tile, plantation shutters, updated lighting fixtures, custom crown molding and judges paneling demonstrate a keen eye for detail and craftsmanship. A three-car garage features built-ins and epoxy flooring, and solar power owned free and clear, a tankless water heater, and instant hot water are included. Carillon is close to Talega’s championship 18-hole golf course, swim centers, parks, hiking trails, shopping centers and outstanding schools. A few minutes down the road awaits San Clemente’s scenic pier and miles of beaches.