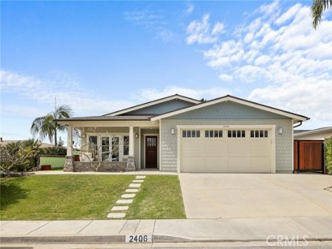
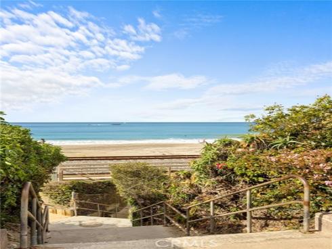
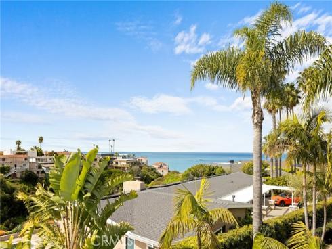
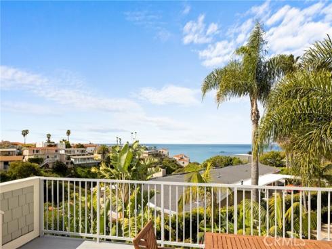
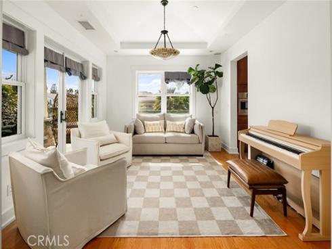
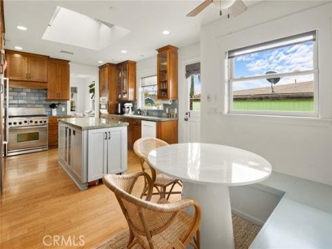
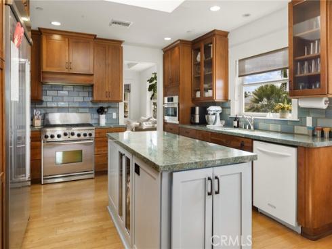
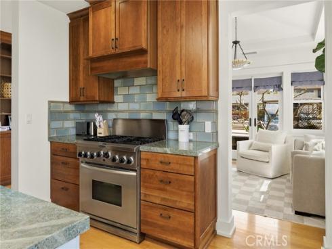
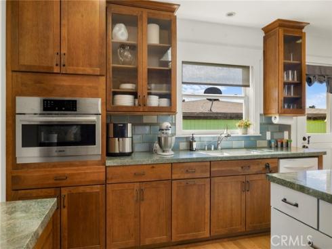
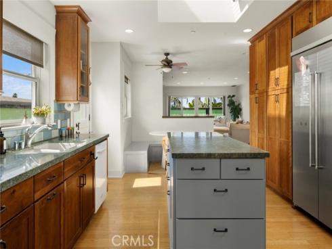
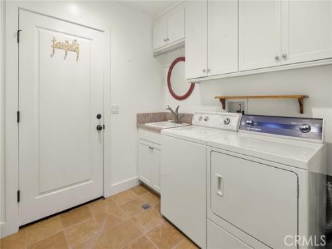
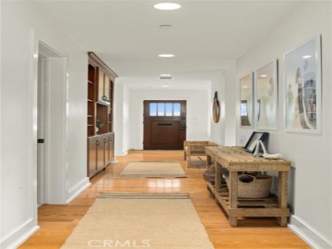
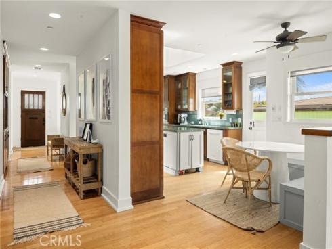
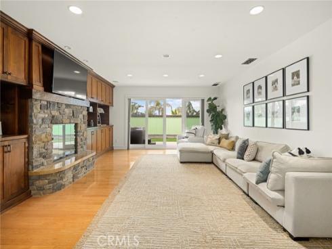
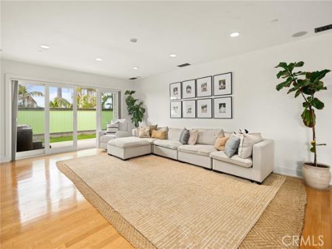
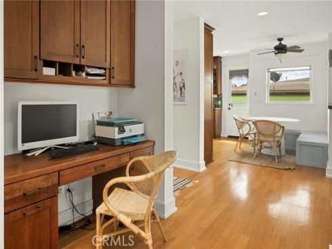
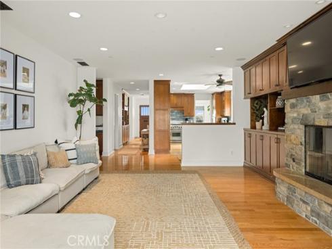
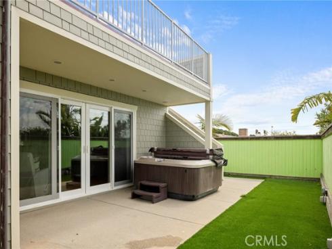
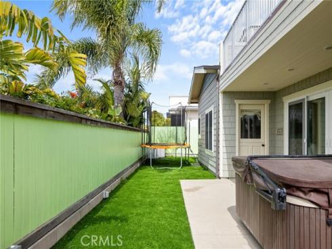
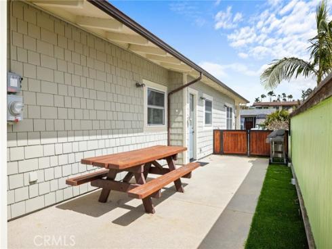
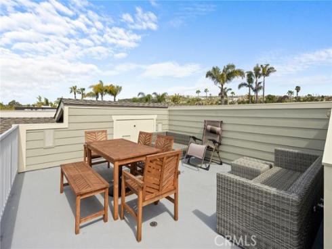
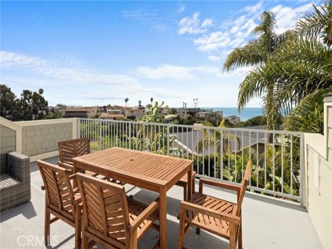
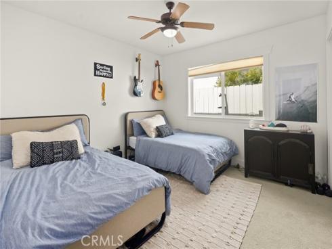
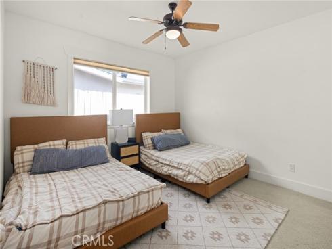
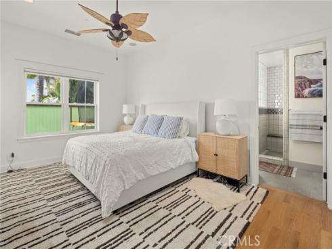
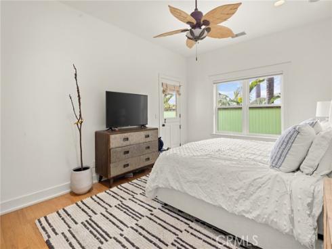
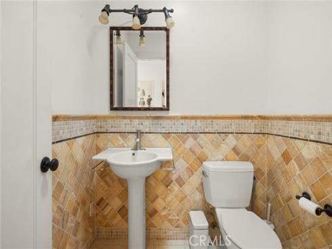
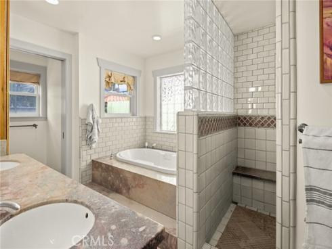
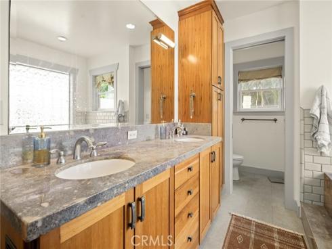
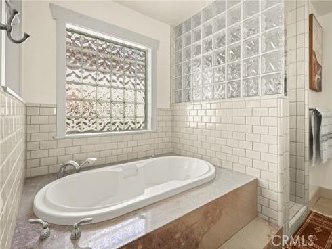
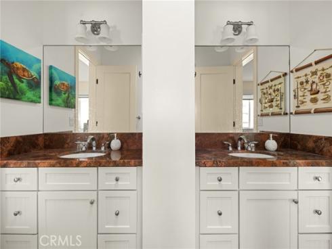
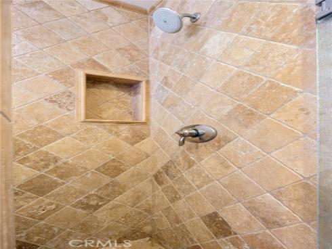
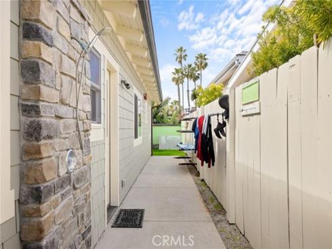
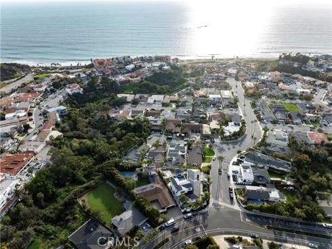
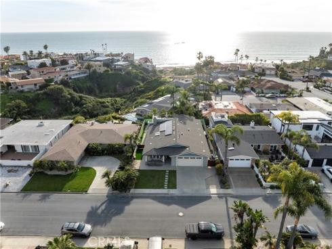
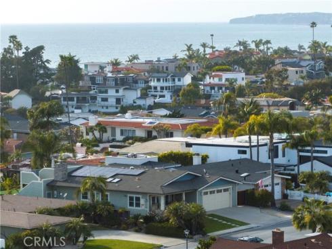
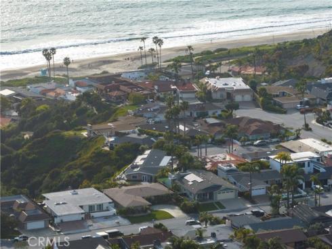
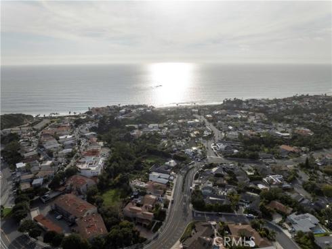
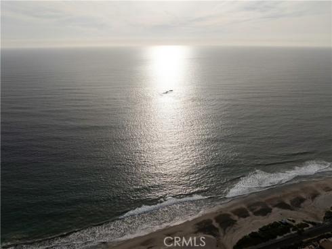
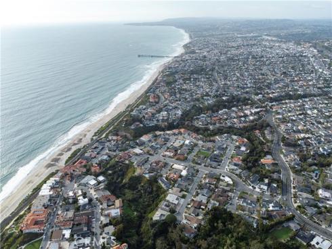


Epic single level beach home with ocean view on one of the most sought after streets in the ultra popular Riviera District. Homes like this seldom come to the market, so do not miss your opportunity to move into Rivi just in time for summer. This custom Craftsman home was built in 2007 and boasts of 3 bedrooms, 2.5 bathrooms with approximately 2406 sq ft of spacious living. Enjoy oak hardwood flooring, 7 ft coffered ceilings, French doors, custom cherry cabinetry as well as gourmet kitchen with 6 burner range, oversized profile refrigerator and custom cabinets. Kitchen opens to the adjacent great room with fireplace and built-in entertainment center. Main bedroom leads directly to backyard with jacuzzi and quintessential outdoor shower. Spend time on the ocean view rooftop deck and let your worries vanish into the ocean breeze. Quick walk down to local favorite Riviera Beach and access to the ever popular beach trail leading to the San Clemente pier. A short bike ride south will find you at world famous surf breaks like Trestles, Cottons Point and San Onofre. Take your golf cart over to the Muni and play a round, or down to Del Mar Street for an evening out in San Clemente’s bustling downtown. This one will not last so do not delay!