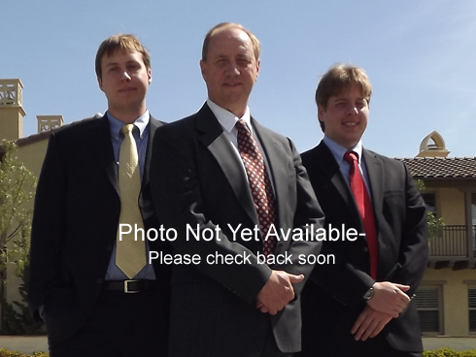
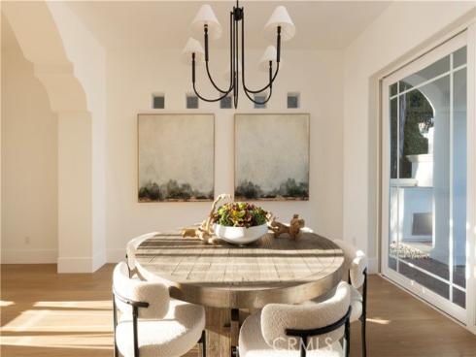
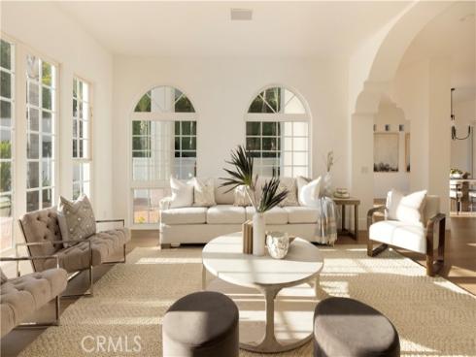
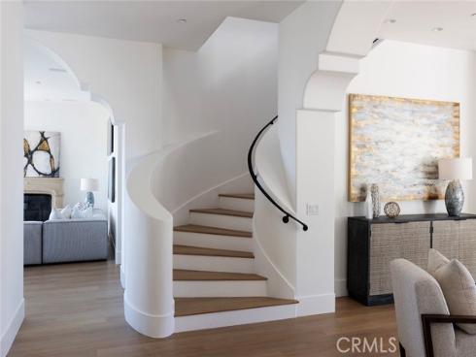
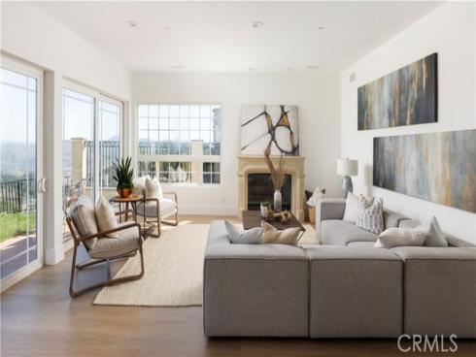
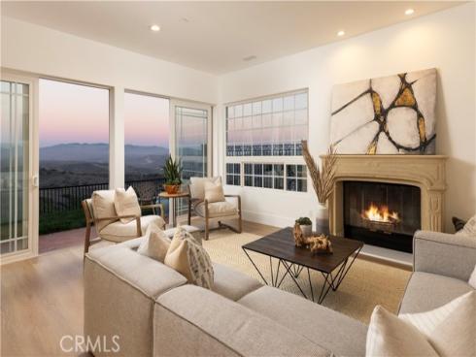
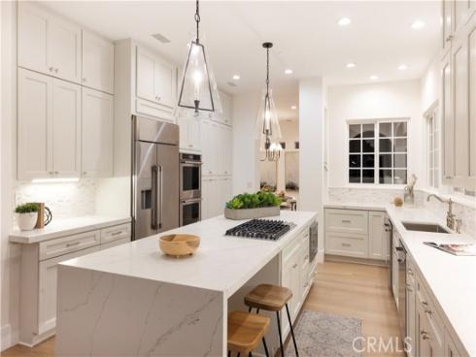
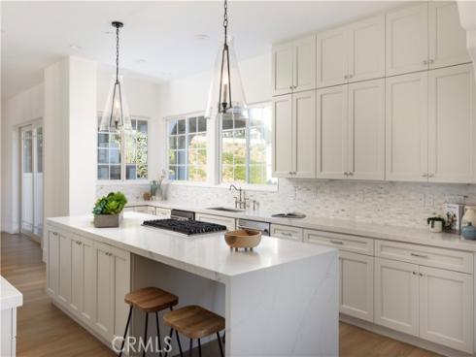
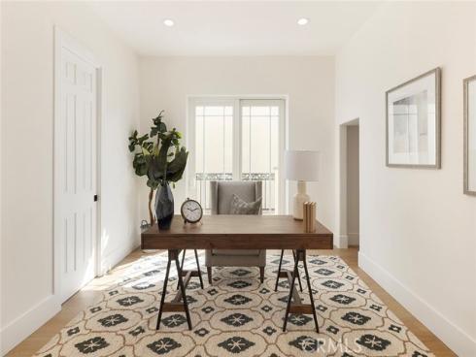
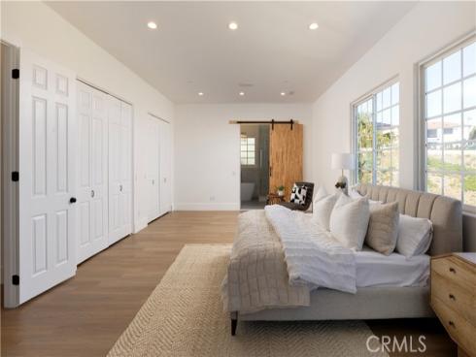
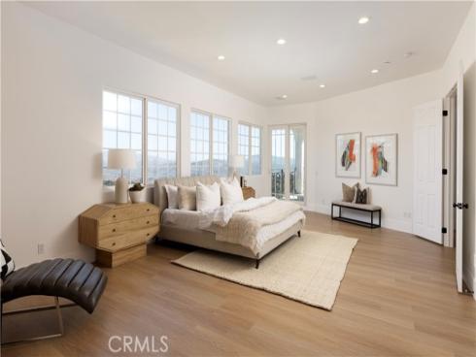
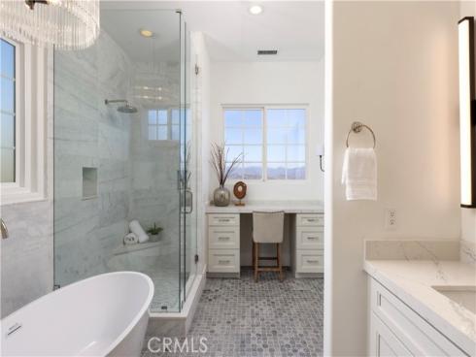
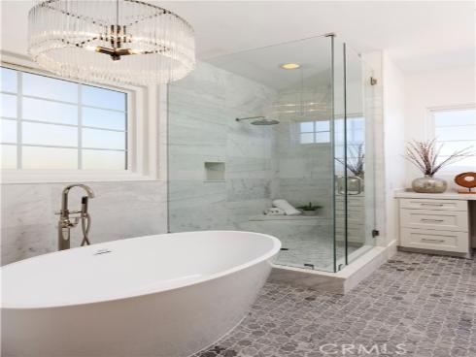
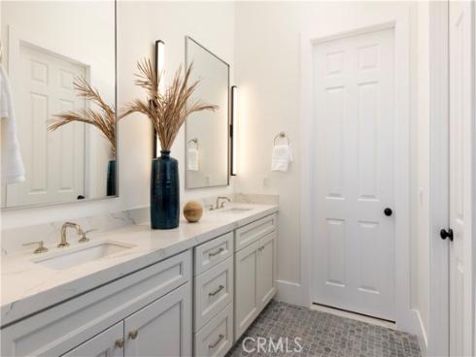
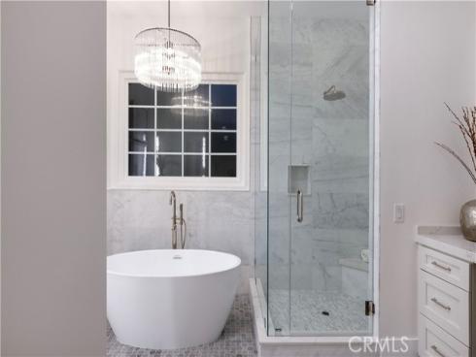
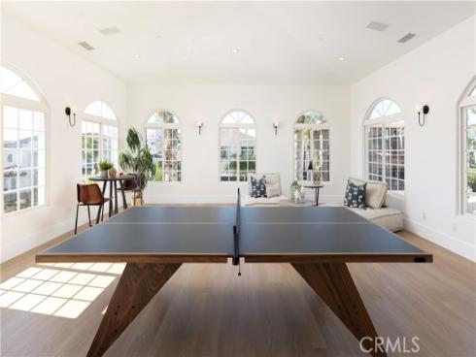
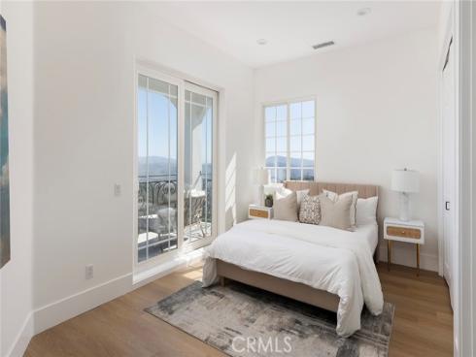
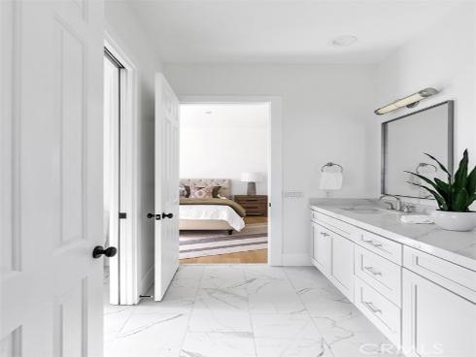
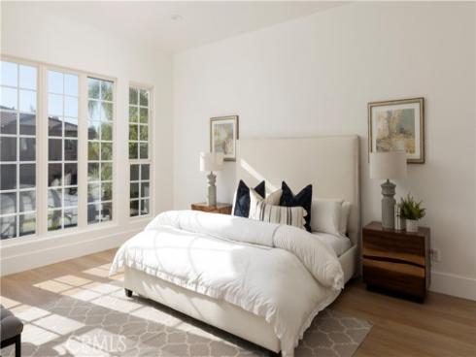
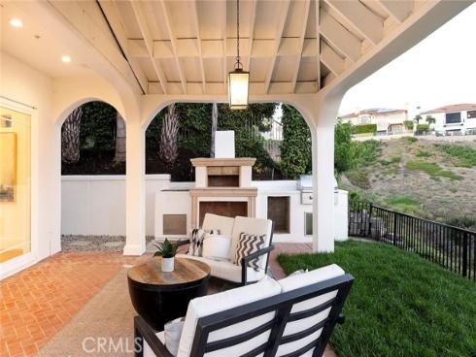
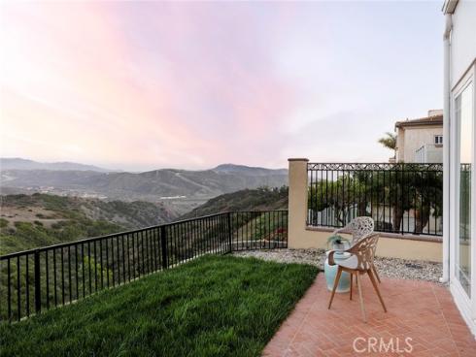
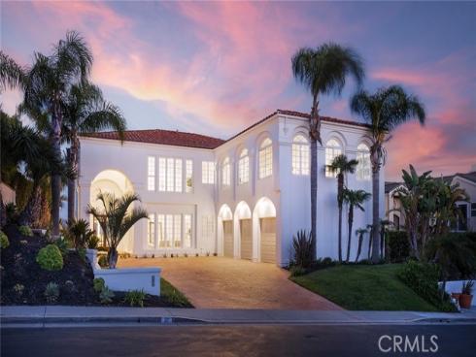


Welcome to this exquisite Spanish modern home! Recently elevated to embody the true essence of coastal living in Southern California, this luxurious residence pays homage to its Spanish Village By the Sea origins, offering discerning buyers a captivating experience. Step inside to discover sleek and sophisticated design, featuring Delta line products with an elevated Polished Nickel finish in the bathrooms, exuding elegance and modernity. Natural stone elements throughout the home add timeless beauty, with a stunning marble backsplash in the kitchen and luxurious marble flooring and shower pans in the primary bathroom. Perfect for entertaining, the kitchen boasts a luxury waterfall island and top-of-the-line Kitchenaid appliances, making it a chef's dream. Grand 10-foot ceilings create an airy atmosphere, and double upper cabinets provide ample storage space. Luxurious bathrooms offer frameless shower glass and a spa-like experience with a freestanding soaking tub and Polished Nickel fixtures. Efficiency and convenience are ensured with the new Google Nest thermostat on both levels. Thoughtfully selected designer lighting accentuates each room, creating a warm and inviting ambiance. Outdoors, enjoy a brand new barbecue for memorable gatherings with friends and family. This Spanish modern home represents the epitome of luxury and contemporary living, with high-quality finishes, top-of-the-line appliances, and carefully curated design. Embrace the coastal lifestyle and seize the opportunity to own this exceptional residence, as it won't stay on the market for long!