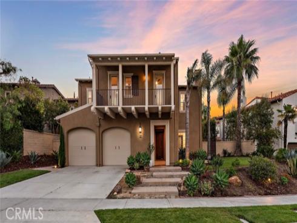
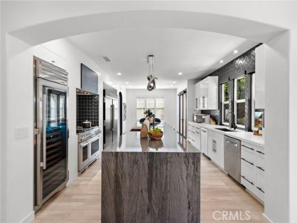
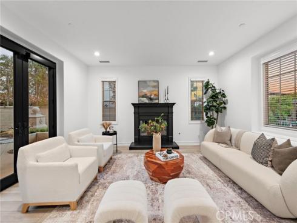
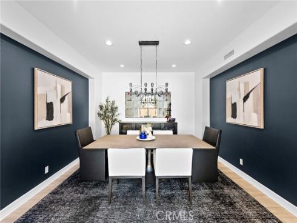
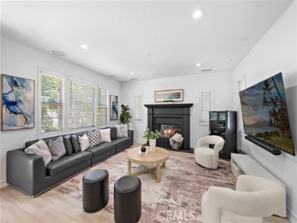
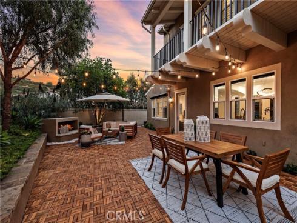
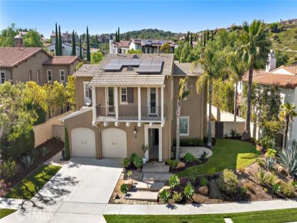
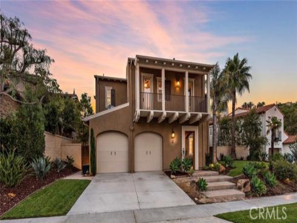
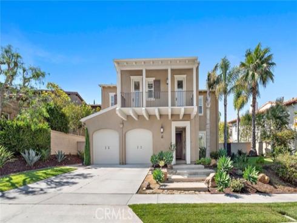
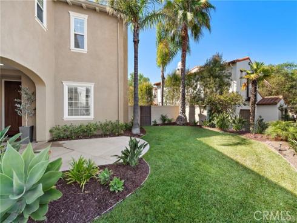
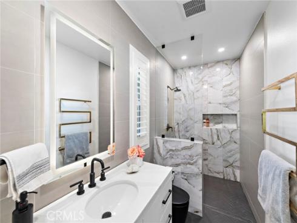
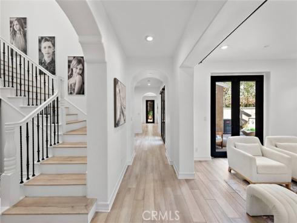
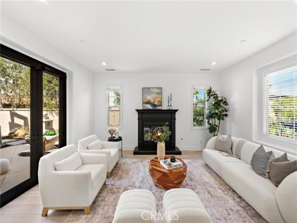
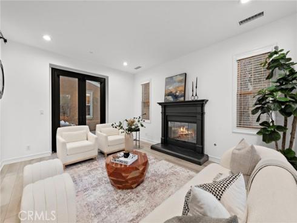
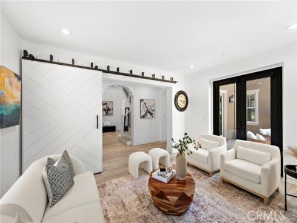
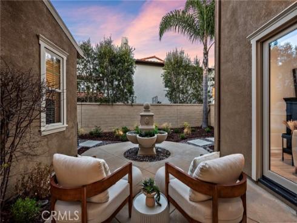
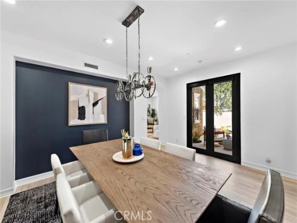
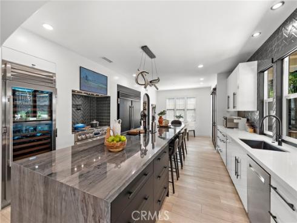
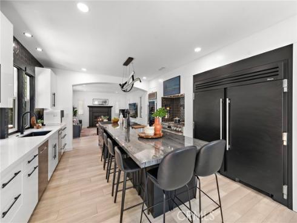
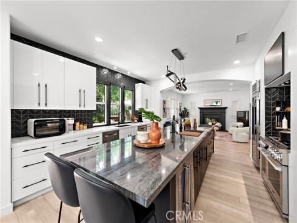
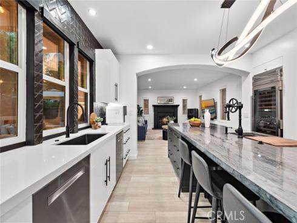
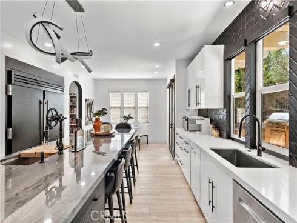
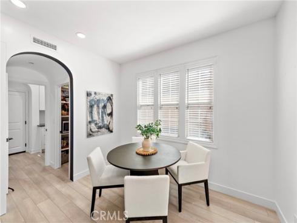
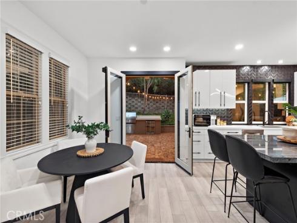
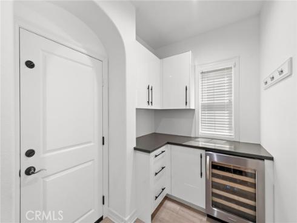
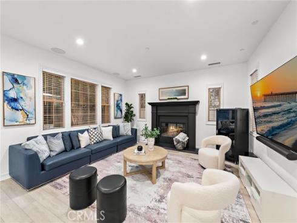
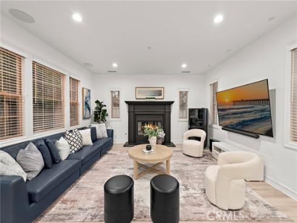
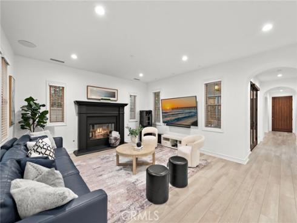
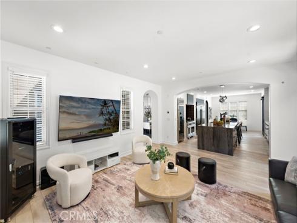
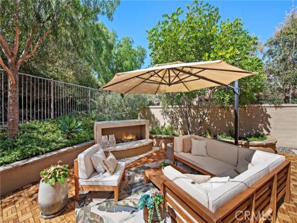
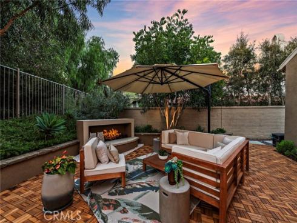
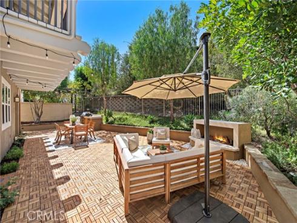
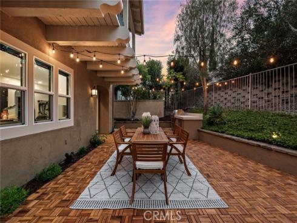
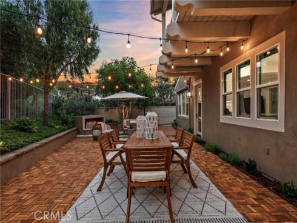
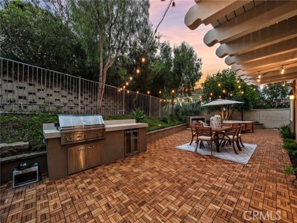
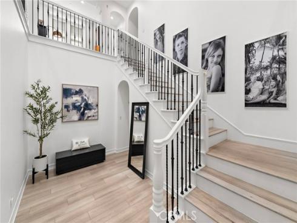
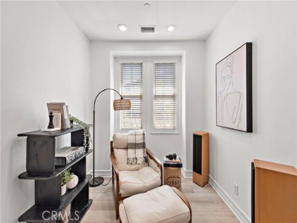
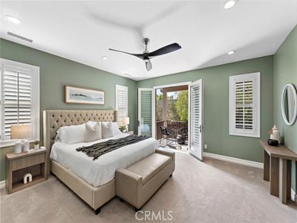
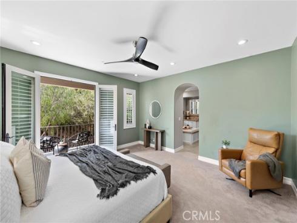
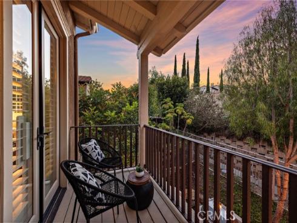
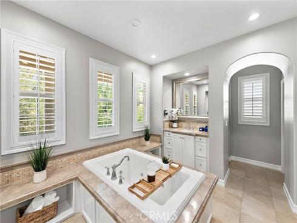
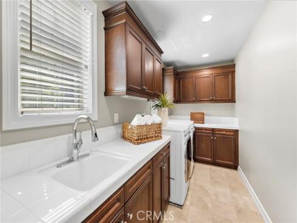
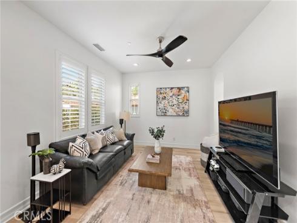
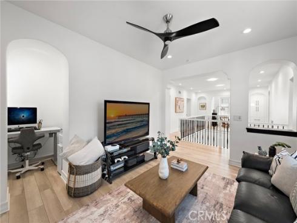
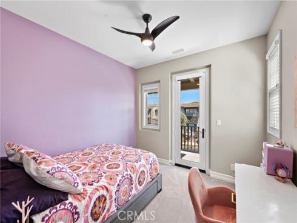
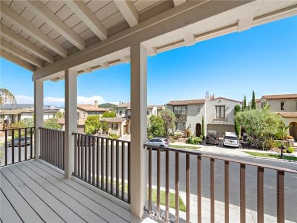
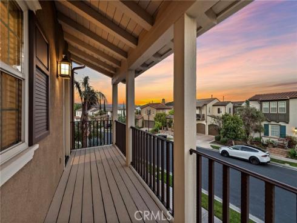
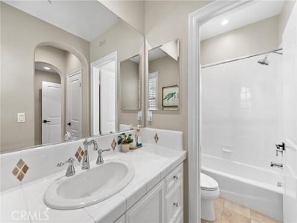
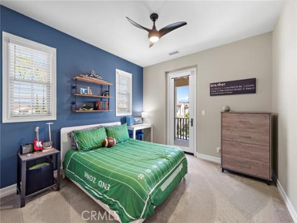
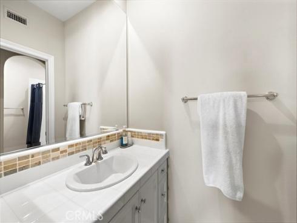
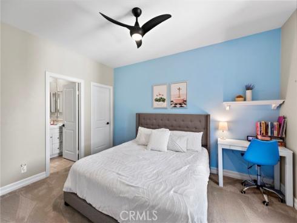
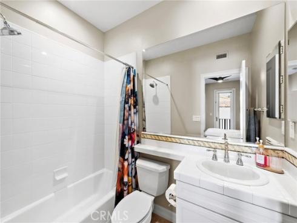
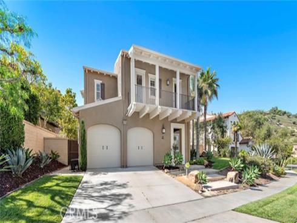
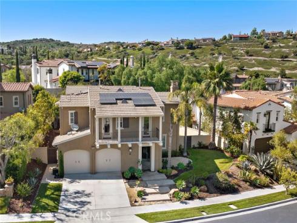
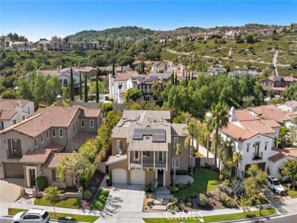
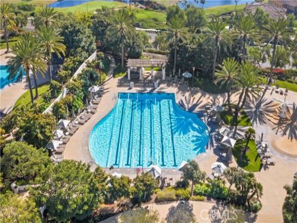
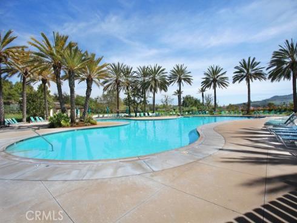
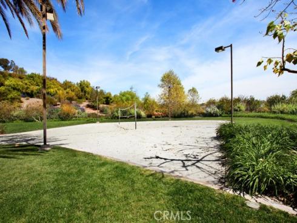
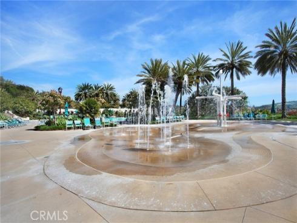
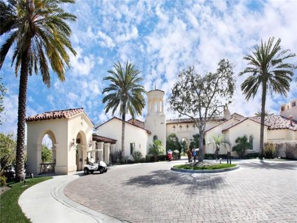
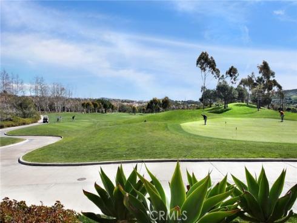
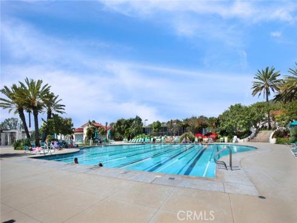
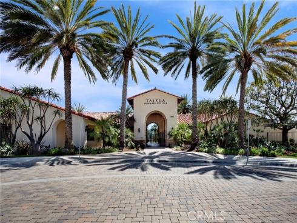
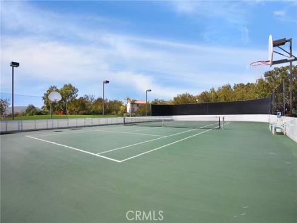


A true testament to sophisticated modern luxury, this extensively remodeled Carillon residence at Talega in San Clemente is among the prestigious neighborhood’s most impressive. A formal entry hints at the home’s reimagined aesthetic and leads to a formal living room with custom fireplace, a double-height foyer with multi-tiered staircase and skylights, and a formal dining room with accent walls and a custom chandelier. Both the living and dining rooms open via French doors to a serene courtyard with fountain. Completely reimagined, the brand-new kitchen is fit for the pages of fine architectural magazines and showcases a 15' waterfall-edge island with seating for seven, breakfast nook with outdoor access, walk-in pantry, invisible ceiling speakers, quartzite countertops, high-gloss white and matte black European-style cabinetry, and a custom framed appliance wall that creates a showroom look. Appliances are in a league of their own and include two Bosch dishwashers, a 48" dual-fuel Signature Series professional range with pot-filler, and a matte black True Residential 84" refrigerator/freezer. Additional True Residential appliances include a full size dual-zone wine refrigerator, under-counter beverage center and under-counter ice maker. Just off the kitchen awaits a fireplace-warmed family room and a custom office with generous built-in European-style cabinetry. Approximately 3,827 sqft, this bespoke residence hosts four ensuite bedrooms and five full baths, including a custom main-level bath with heated tile floor, oversized shower and a bidet. A grand hall overlooking the foyer awaits on the second floor and presents a versatile bonus room with desk alcove, a separate reading nook, and access to a spacious laundry room with cabinetry and a sink. Two bedrooms share a balcony at the front of the home, and another features a Juliet balcony above the courtyard. Separate from secondary bedrooms for extra privacy, the primary suite includes its own balcony, a large dual-access walk-in closet, and an ensuite bath with jetted tub, separate shower and two vanities. Additional amenities include solar power, fresh interior and exterior paint, luxury vinyl plank flooring, whole-house water filtration, motorized blinds in select locations, and a three-car garage with EV charger. Grounds extend about 7,637 sqft and reveal a private backyard with Acacia decking tiles, custom fireplace and a built-in BBQ island. Beaches, golf, parks and top schools are moments away.