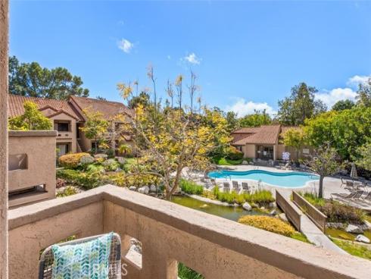
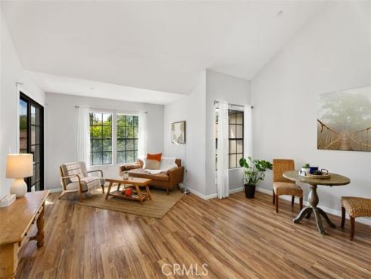
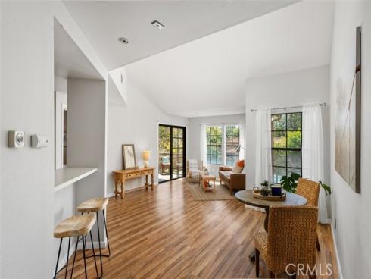
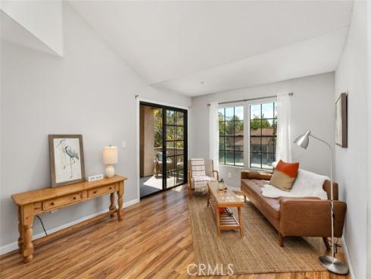
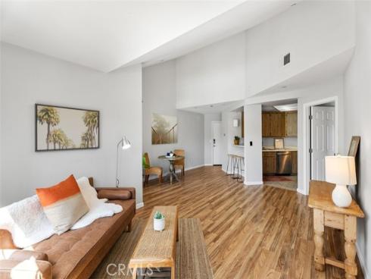
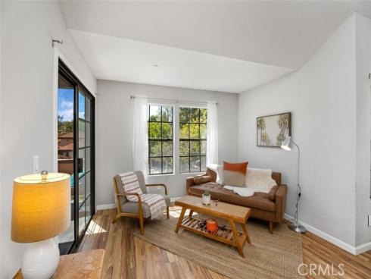
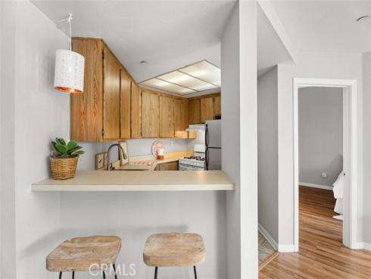
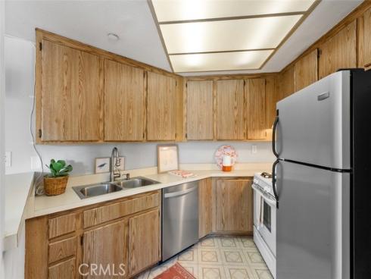
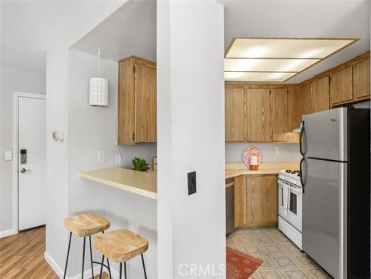
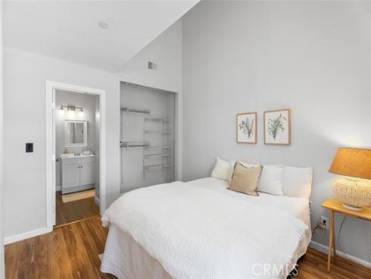
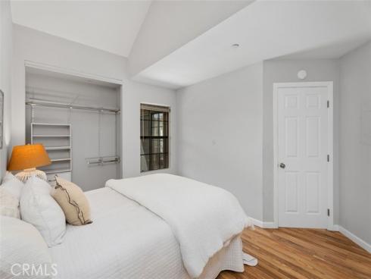
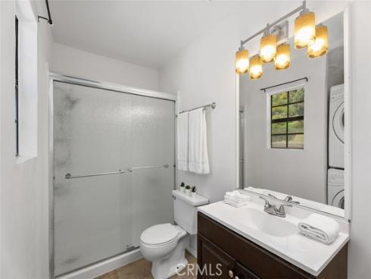
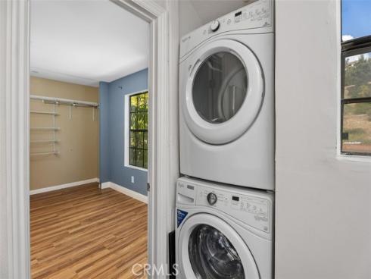
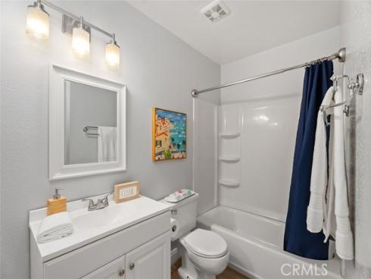
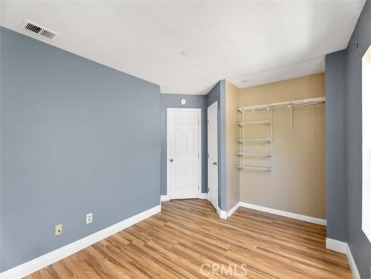
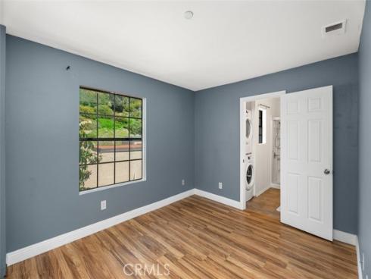
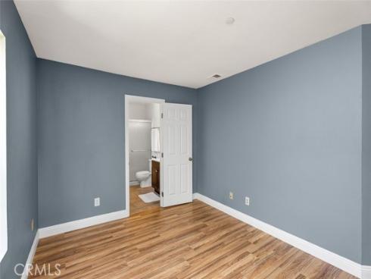
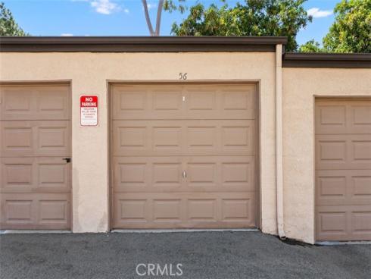
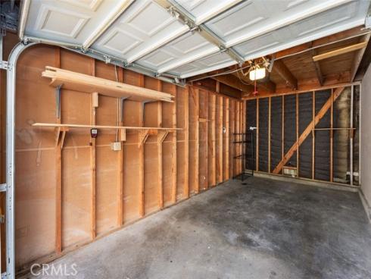
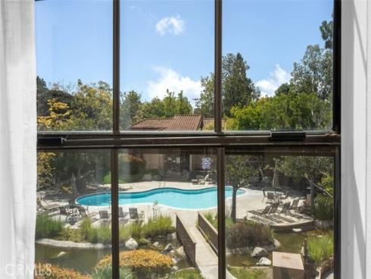
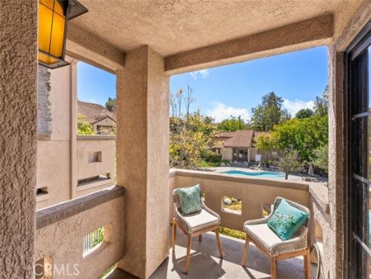
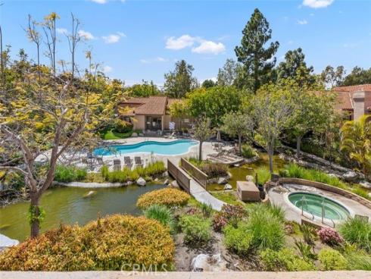
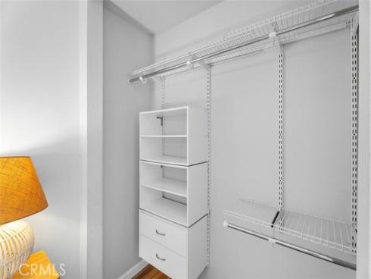
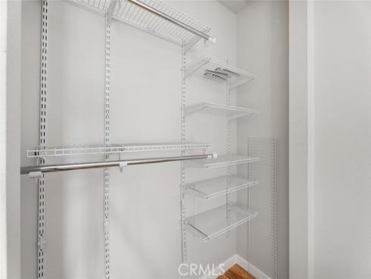
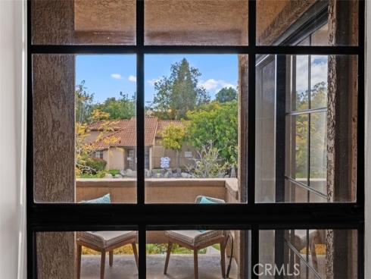
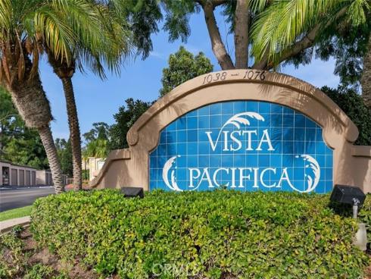
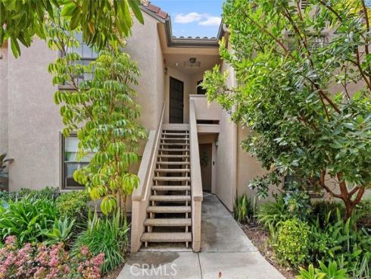
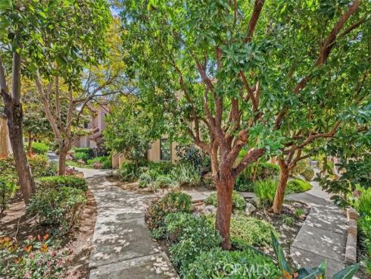
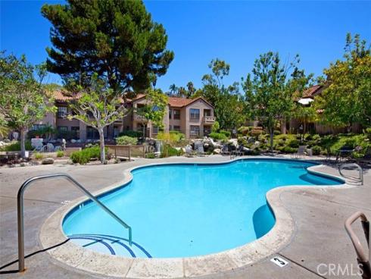
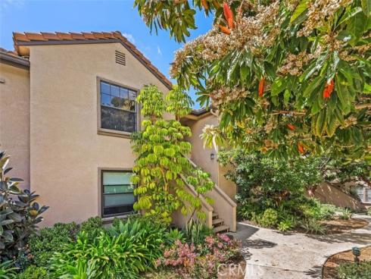
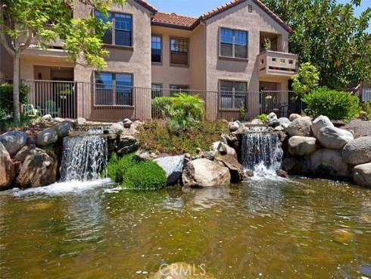
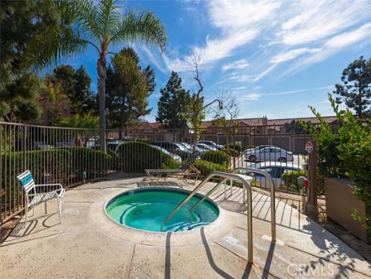


Live the Beach Life in this remodeled DUAL PRIMARY SUITES, One of the very best LOCATIONS in Vista Pacifica for resort style living! Your upper unit has no one above you. Fantastic view from the living and dining areas is of the main pool, spa, and meandering bubbling stream with beautiful landscaping. You will have easy access to Pool/Spa, Club House, Private Garage plus 1 parking spot. The location is private and also light and bright with ocean breezes. Enjoy vaulted ceilings and a very inviting private balcony that gives you the feeling of spaciousness and outdoor living. Two master bedrooms with their own baths. Kitchen as a Gas stove, stainless kitchen sink and faucet, washer & dryer inside the unit and also refrigerator are included for your use. Nicely upgraded throughout with hard surface flooring throughout. This beautiful condo has easy access to all San Clemente has to offer: Close to World Class Beaches, Historic San Clemente pier, Parks, Hiking and Bike Trails, Golf Courses, Shopping, Downtown and Restaurants. Close to schools and easy freeway access.