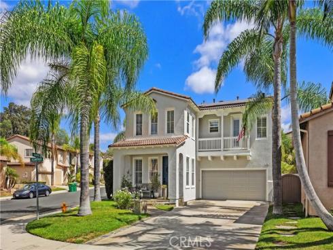
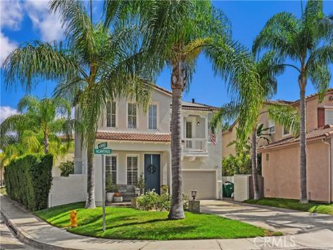
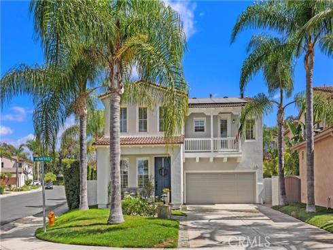
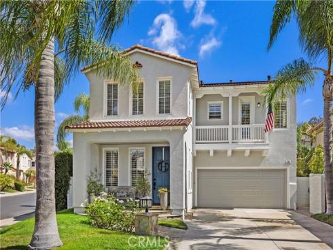
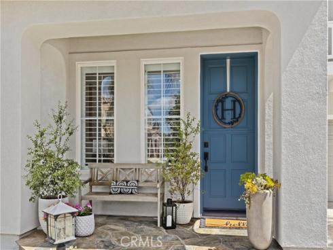
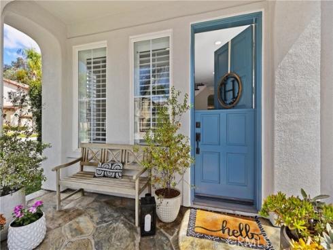
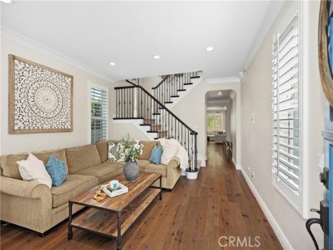
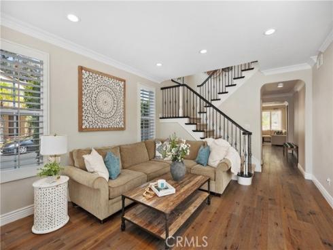
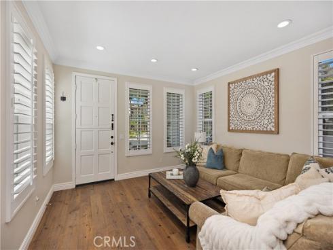
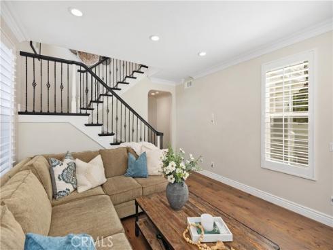
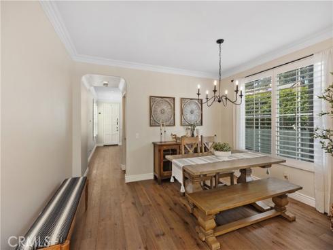
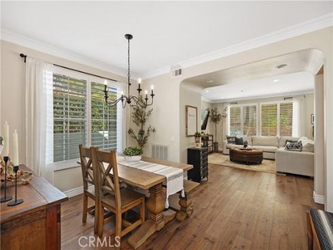
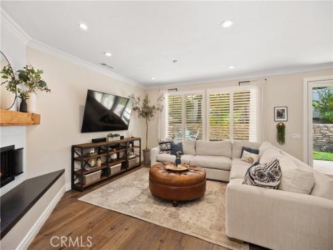
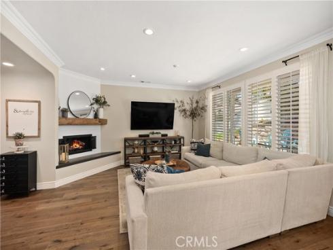
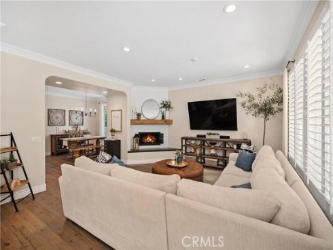
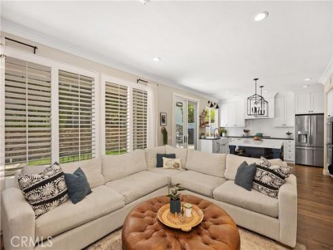
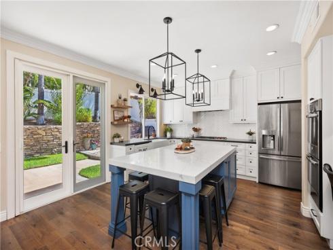
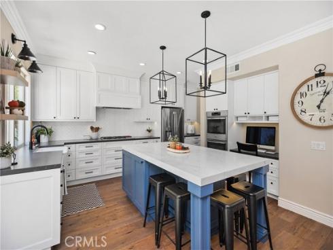
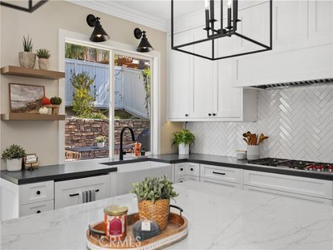
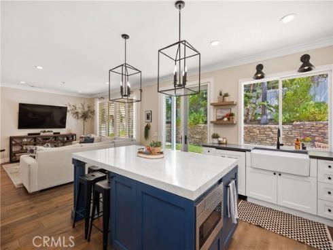
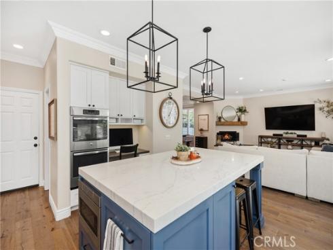
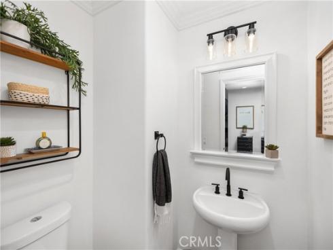
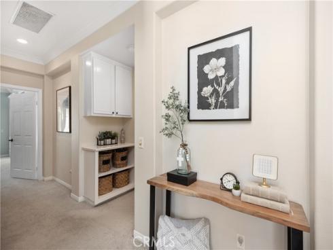
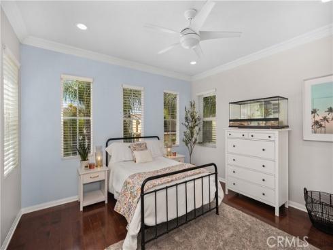
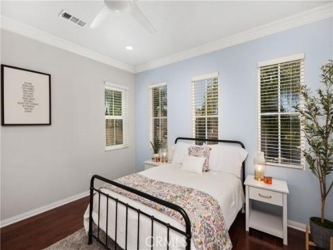
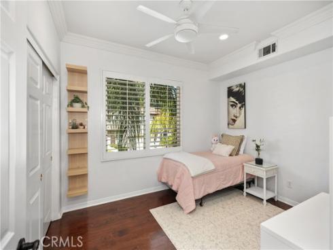
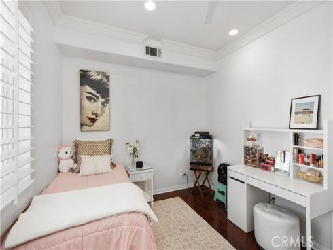
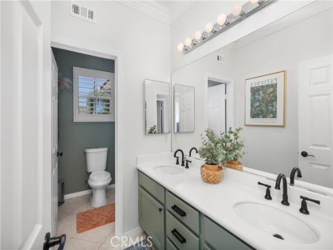
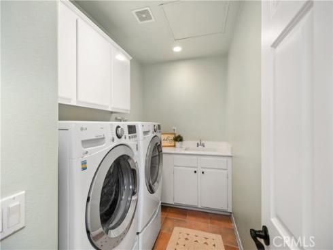
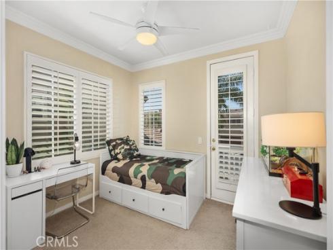
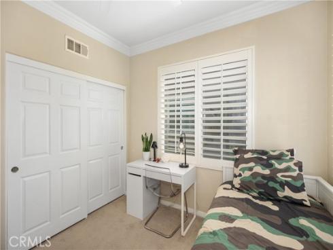
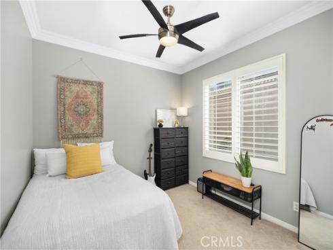
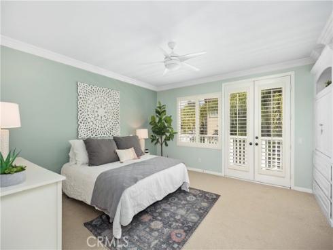
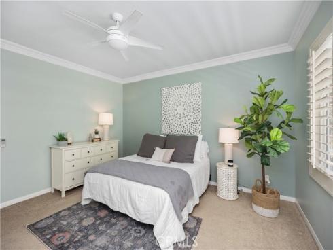
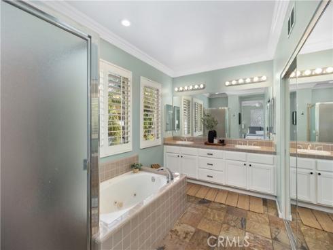
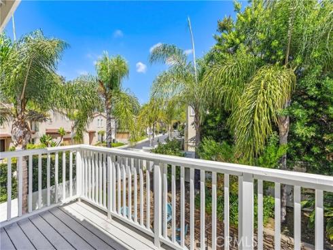
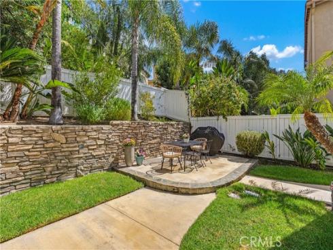
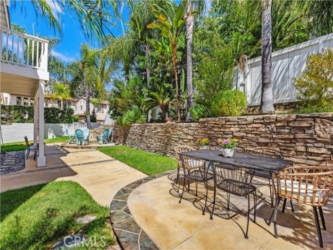
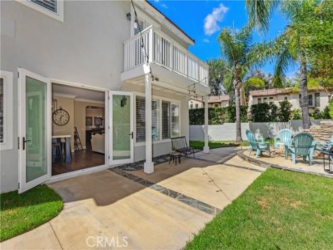
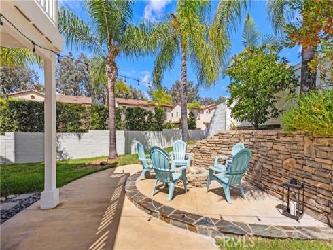
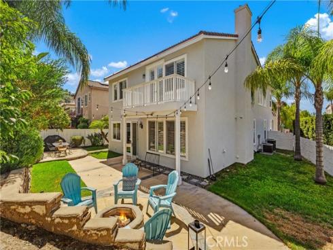


The Quintessential EVERYTHING house situated on a corner lot and on a cul de sac with a PAID in FULL solar panels! 5 bedrooms on the 2nd floor. Perfect for families with small children or really crafty people who need rooms for hobbies. The Kitchen went through a remodel where a massive sit-up island for 6 was created adding extra storage, under cabinet lighting, an expansive work space and a trash/recycling center, farmhouse sink, etc. Also added was a Scotsman ice-maker and a 5 burner Wolf gas range, double ovens and gorgeous modern lighting. We can't forget the walk-in pantry or that this room is completely open to the large family room with new french doors with retractable screens and flanked by a white brick gas fireplace with new doors and rustic wood mantle and a TV bracket over. There is a formal living and dining room as well as a powder bath on this floor. Upstairs is a remarkable 5 BEDROOMS and 2 more baths both featuring dual sinks and separate water closets. The rooms are all fairly sized and create an old fashioned family space with a modern esthetic. The Primary bedroom suite is very large and features a walk-in closet, separate tub and shower and long useful counter. The whole house fan helps keep the house cool at night without using air conditioning. The Bel Flora community offers amenities such as pool and spa, BBQ's, playground, walking trails nearby. Don't forget about Rancho Santa Margarita lake which offers a beautiful, serene walking trail and space to reflect on your blessings. Also, public lake access to the Santa Margarita Lake and all of the amenities that brings as well as close proximity to toll roads, restaurants, shopping, etc. Don't miss this one folks!