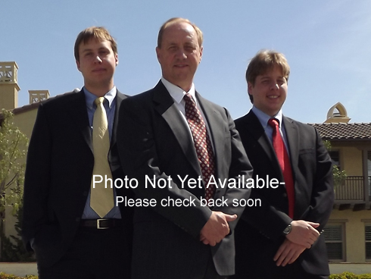
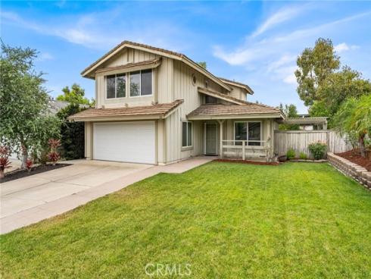
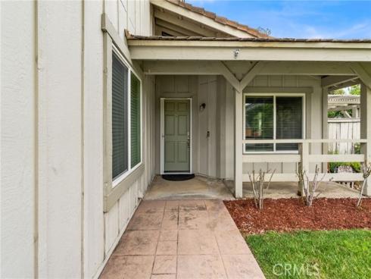
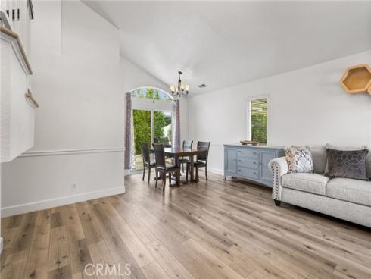
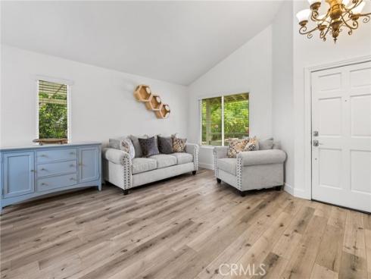
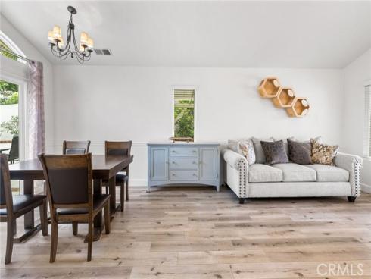
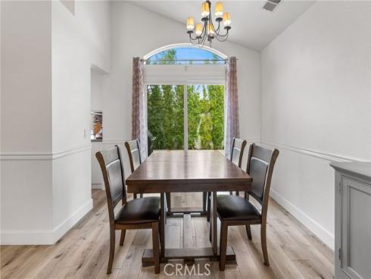
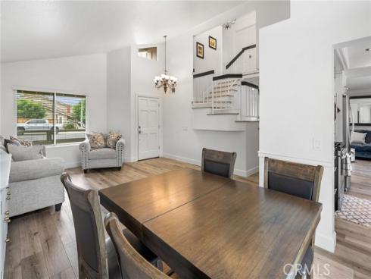
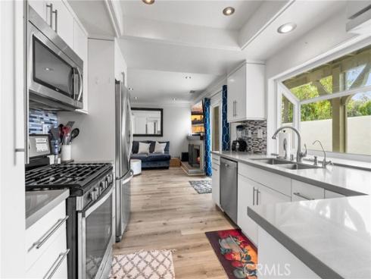
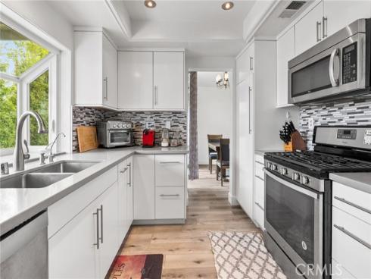
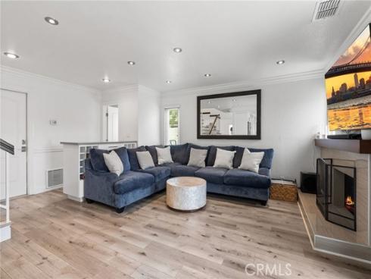
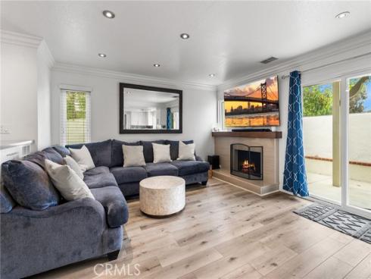
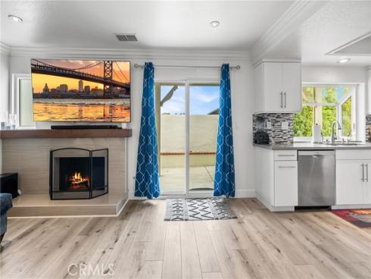
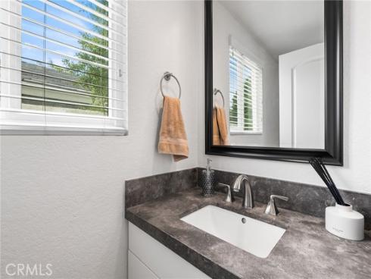
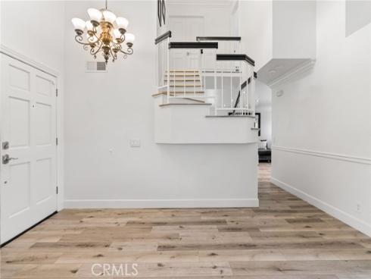
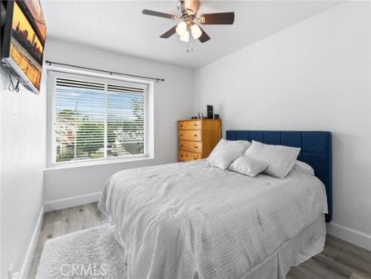
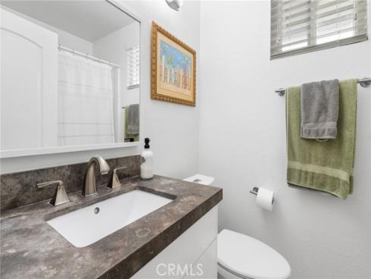
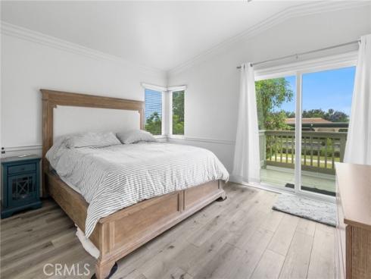
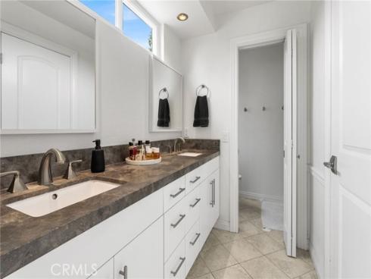
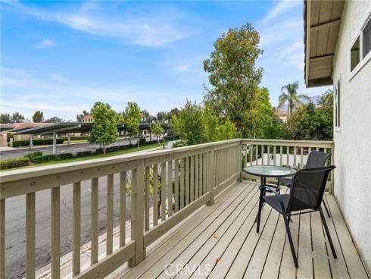
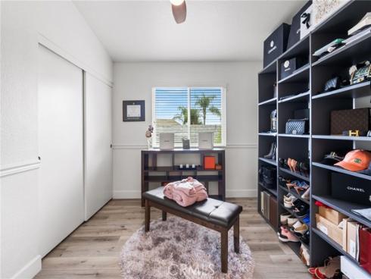
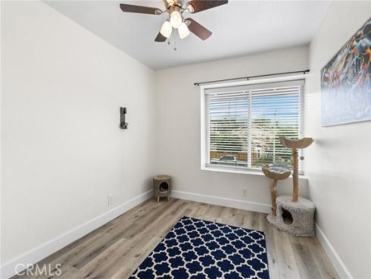
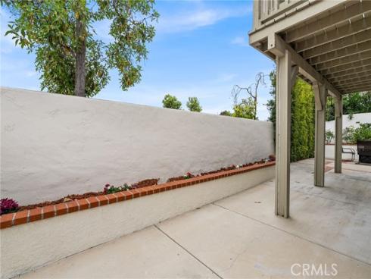
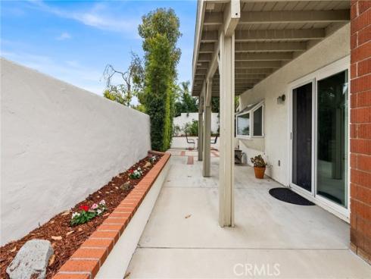
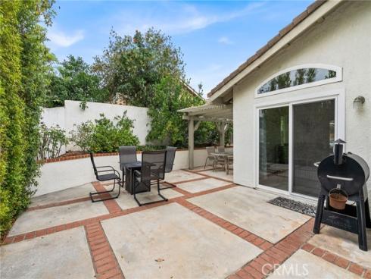
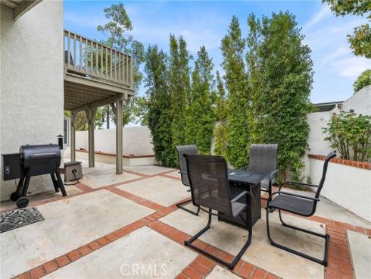
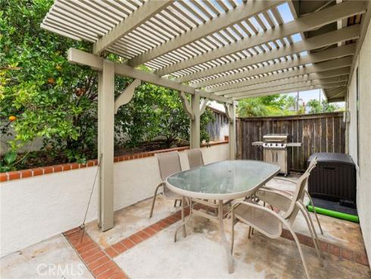
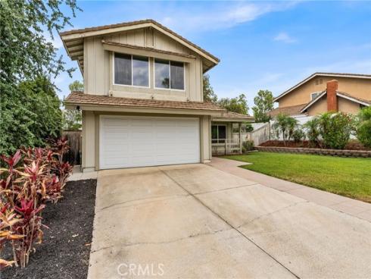
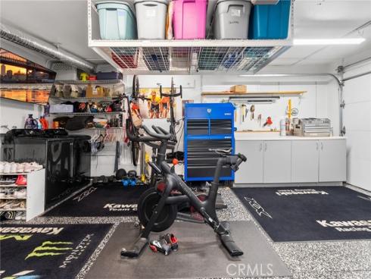
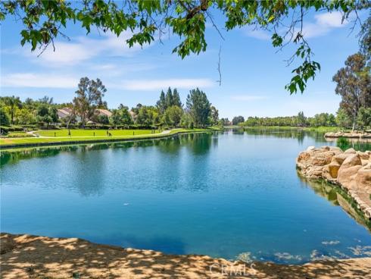
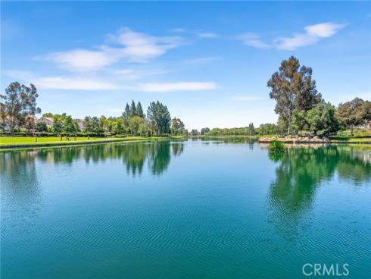
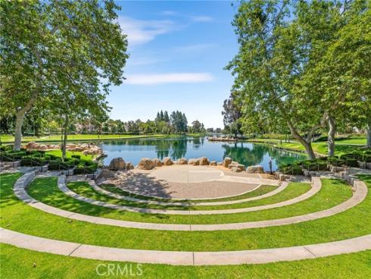


Stunningly Renovated Ranchwood Home with 4 Bedrooms and 2.5 Baths! As you step inside, you'll appreciate the spacious layout highlighted by vaulted ceilings, formal living and dining areas. The remodeled kitchen boasts custom cabinetry, quartz countertops, decorative backsplash, and stainless steel appliances. It flows seamlessly into the breakfast nook and family room, complete with a cozy fireplace. This home is filled with natural light and features a generous master suite offering dual vanities, stone countertops, and a walk-in closet. Upstairs, you'll find three large secondary bedrooms and a renovated secondary bath. Additional upgrades include newer vinyl flooring throughout, newer HVAC unit, vinyl dual-pane windows and sliders, LED lighting and ceiling fans in each bedroom. The garage feautures professional grade epoxy flooring. The backyard wraps around the home and includes spacious dining areas, open and covered patios, perfect for entertaining. Located conveniently in central Rancho Santa Margarita, close to parks, shopping, and toll roads. Enjoy access to fantastic SAMLARC amenities such as the beach club lagoon, pools, fishing, parks, and more. Low HOA dues and taxes make this a must-see property!