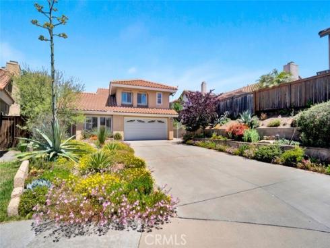
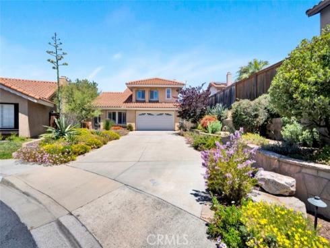
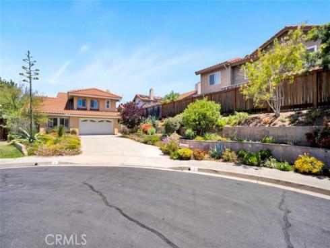
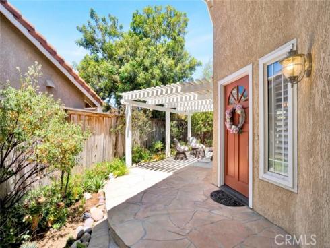
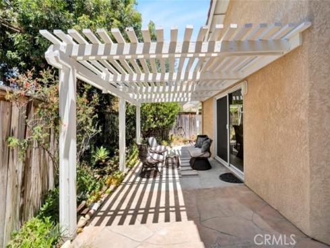
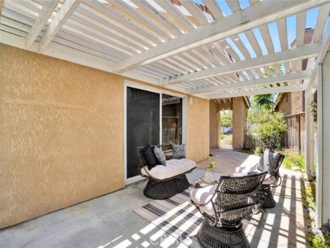
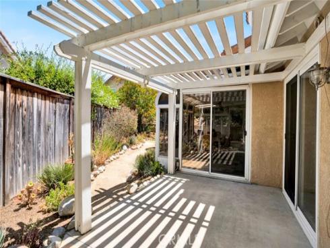
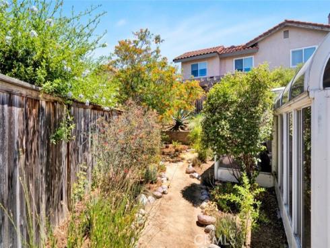
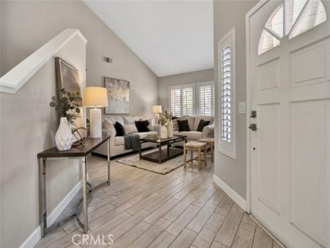
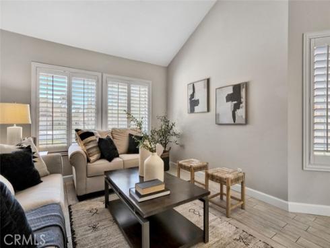
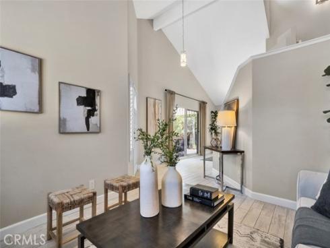
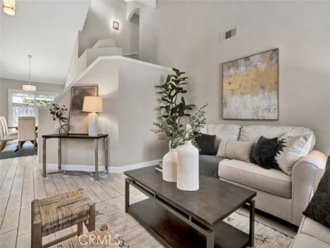
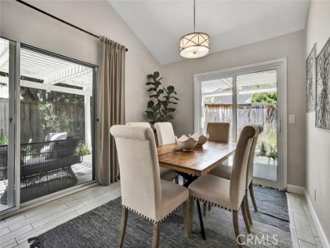
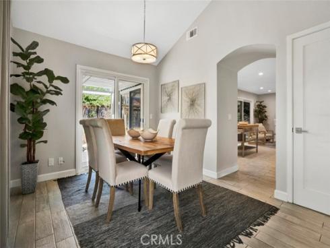
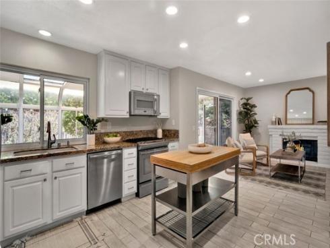
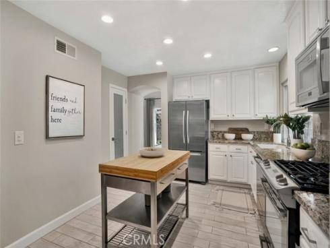
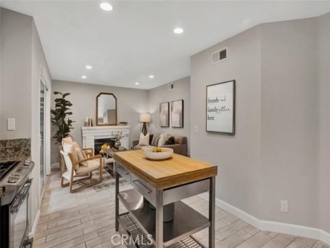
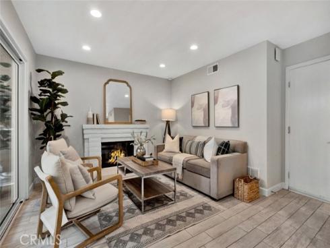
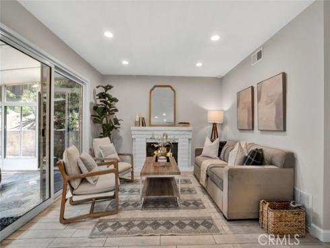
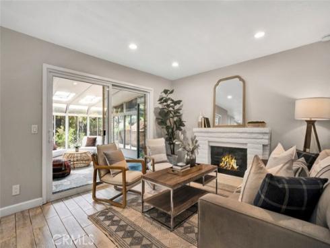
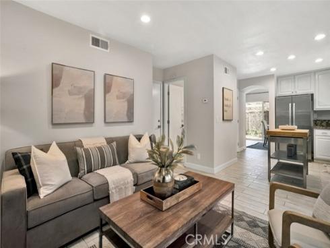
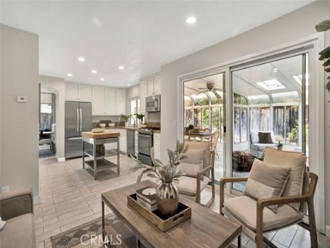
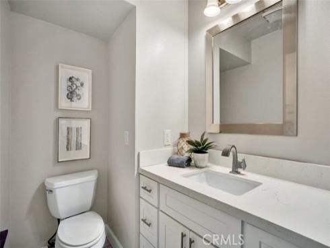
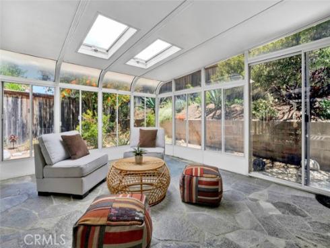
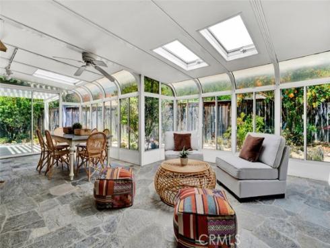
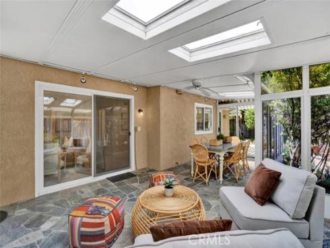
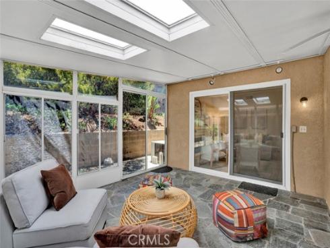
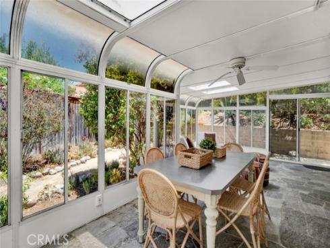
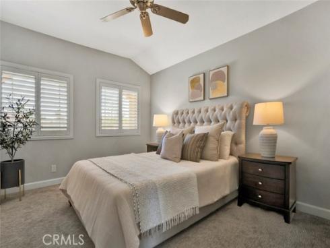
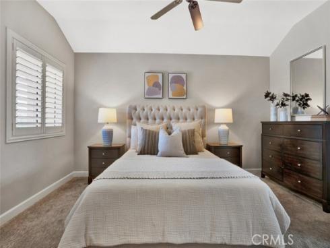
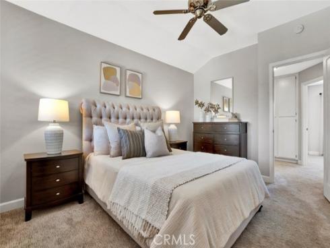
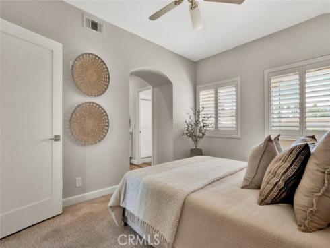
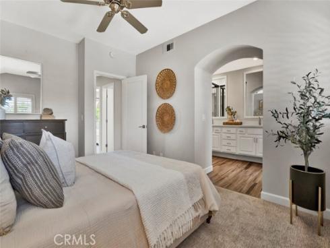
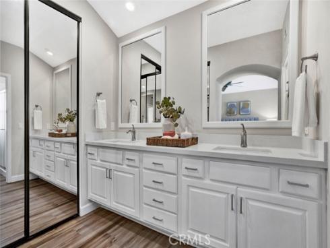
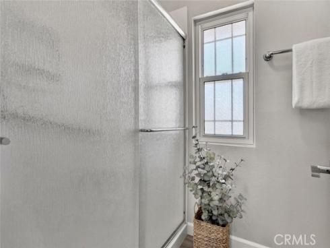
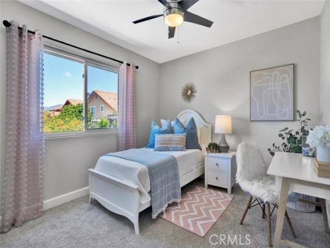
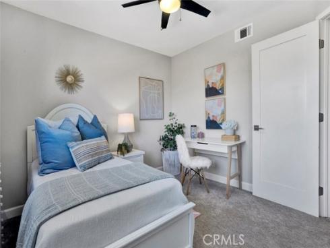
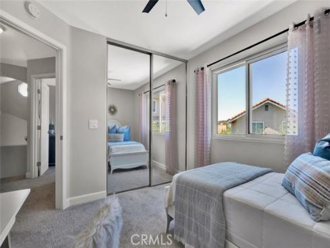
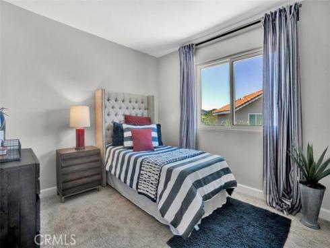
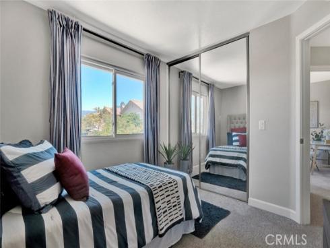
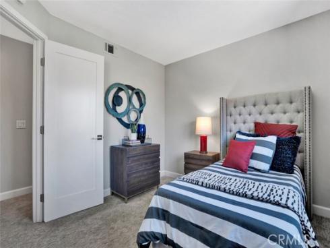
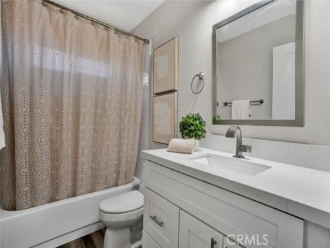


Location! Location! Location! Nestled at the end of a cul-de-sac, this 3 bedroom, 2.5 bath home is one of the most sought-after floorplans of the neighborhood, offering 1,551 square feet of living space. As you enter the home, the vaulted ceilings and abundance of windows provide a spacious feel to the light-and-bright living room with decorative plantation shutters. Follow the stylish wood-style tile flooring to the dedicated dining room, uniquely featuring two sliding glass doors that both overlook the backyard, perfect for entertaining! Chef’s kitchen includes stainless steel appliances, upgraded cabinetry with soft-close drawers, and a large, walk-in pantry. The family room adjoins the kitchen to give an open-concept feel to the space with a formal brick fireplace that sets the stage for gathering with friends and family. The family room overlooks the large solarium, providing an outdoor space with indoor comforts. Follow the staircase up to the primary bedroom with remodeled primary bathroom featuring quartz countertop; upgraded dual sink vanity, mirrors, lighting, and brushed nickel hardware; wood-style vinyl flooring; and a frosted-glass shower. Charming secondary bedrooms are both light-and-bright with generous closet space, mirrored closet doors, and a full hallway bath adjacent. Two-car garage and ample parking on your huge driveway. Upgrades include tall baseboards, wood-style tile flooring, plantation shutters, custom paint, dual-pane windows, recessed lighting, upgraded doors and door casings, ceiling fans, and more! Walking distance to O’Neill Regional Park, community pool, parks, and schools. Close to local shopping, restaurants, Rancho Santa Margarita Lake, and more!