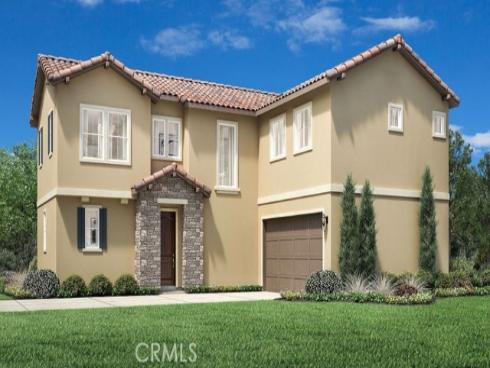
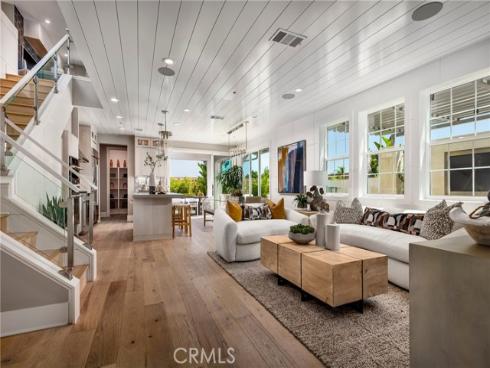
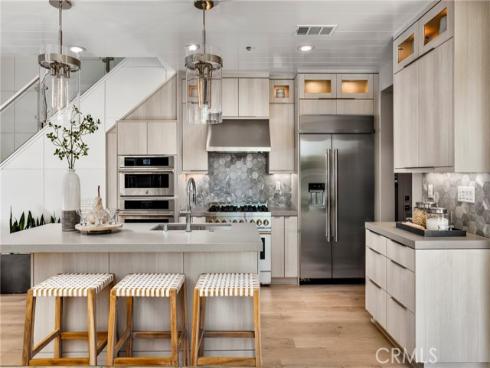
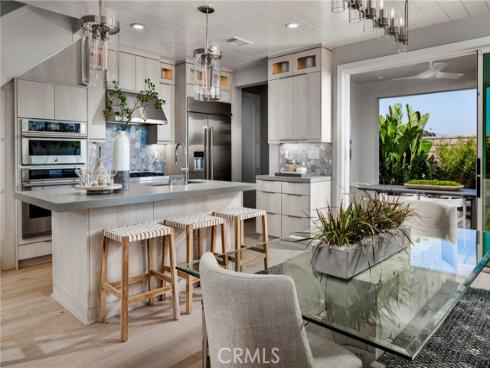
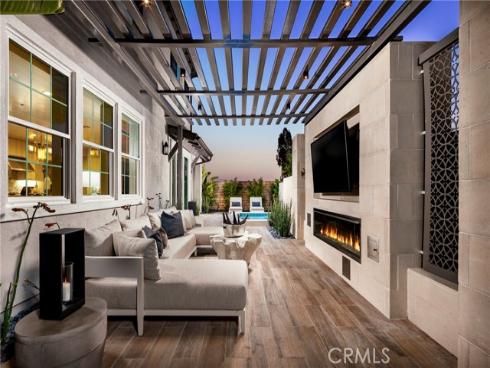
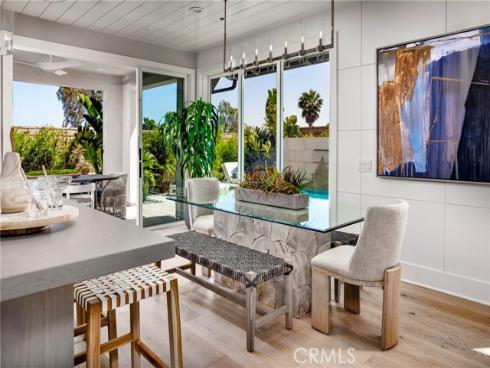
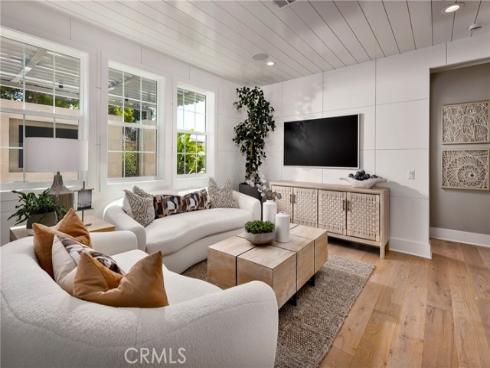
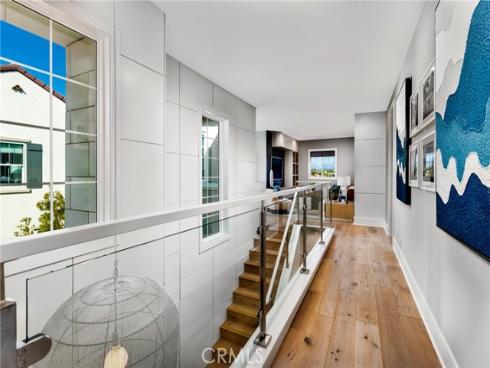
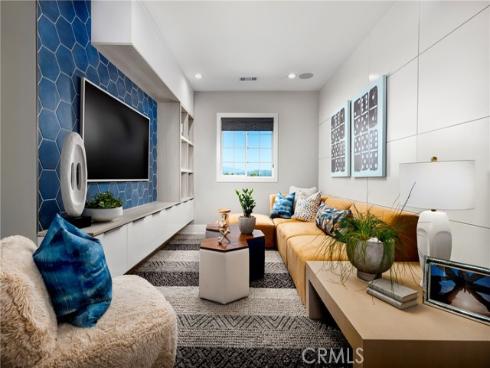
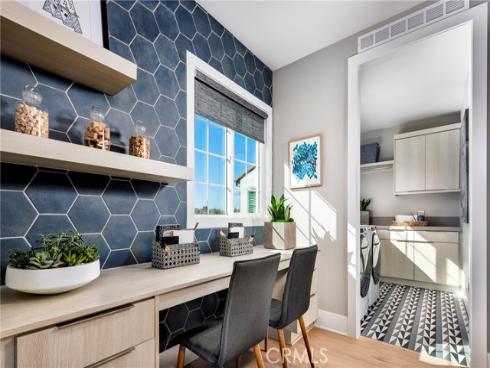
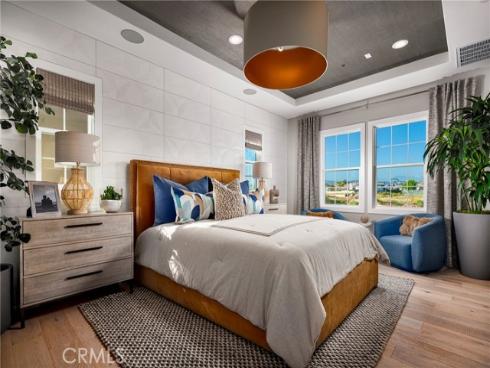
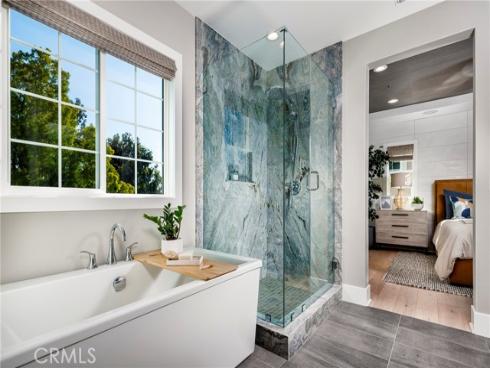
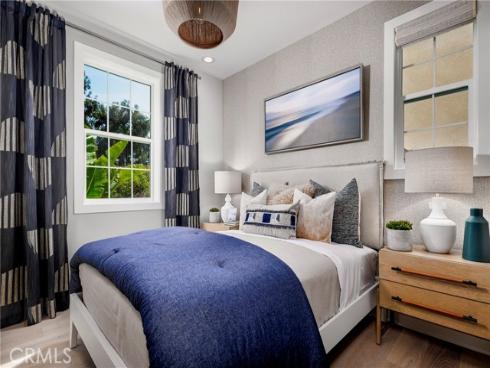
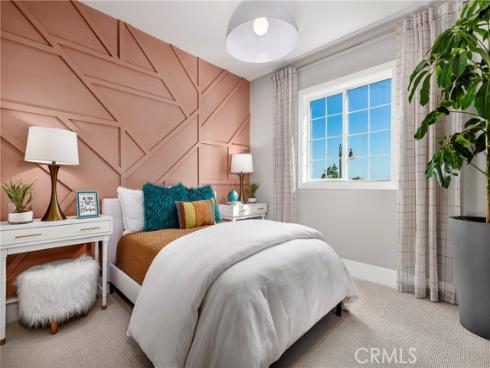
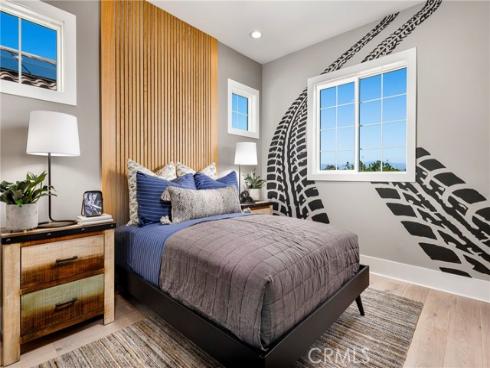


Welcome to Vista Rose, a new community located in Placentia, which is close to Brea, Yorba Linda and the Anaheim Hills. Homesite 50 is a new construction home that is situated on a southern facing homesite with a private backyard. The Lyda floor plan features 4 bedrooms, with 3 bathrooms, and is 2195 sq. ft, with a 2-car garage. Upon entering the home you’ll see a two-story foyer and a downstairs bedroom and full bath, the kitchen features a walk in pantry, six burner cooktop with hood and integrated oven, also a separate oven and microwave combo and additionally includes the 42” built in refrigerator. The primary bedroom features a substantial walk in closet and coffered ceiling with the primary bath featuring dual vanities, and a separate shower and tub combo. The secondary bedrooms share a hall bath with a separate dual-sink vanity area. Highlights of the home are the ample loft space, conveniently located second floor laundry room and a desirable first floor bedroom. The rear yard features a luxury outdoor living space with a twenty foot deep backyard . The community amenities include a private park for homeowners, and a gated entry. Homesite 50, has an estimated closing date of February 2026. Photos provided are of the model home, actual home is under construction.