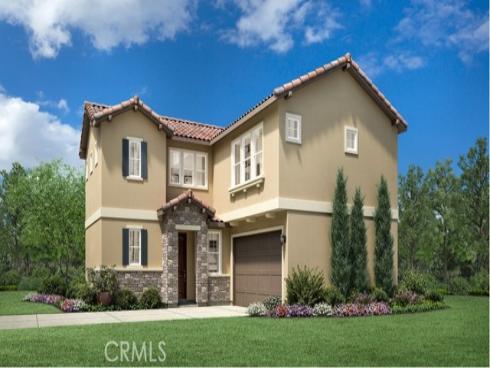


Welcome to Vista Rose, a new community located in Placentia which is close to Brea, Yorba Linda, and the Anaheim Hills. Homesite 93 is a new construction home that is situated on a low maintenance homesite centrally located within the community of Vista Rose. The Elina floorplan features 4 bedrooms, with 3 full bathrooms, and is 1859 sq. ft, with a 2-car garage. Entering through the foyer, you are greeted by an inviting open floor plan that seamlessly connects a two-story great room, casual dining area, and gourmet kitchen that features a central island with breakfast bar, wraparound counter, and ample cabinet space. The luxurious primary suite boasts a coffered ceiling, dual sinks in the primary bathroom, a luxurious shower, and a separate soaking tub. Additional highlights include secondary bedroom suites that feature roomy closets and a shared hall bath, a laundry room conveniently located on the bedroom level, glass stair rail, owned solar panels, professionally curated design features, and a gorgeous outdoor living area ideal for enjoying beautiful weather. The community amenities include private park for homeowners, HOA maintained front yards, as well as a gated entry to the community. Homesite 93, has an estimated closing date of October 2025. Photos provided are renderings, actual home is under construction.