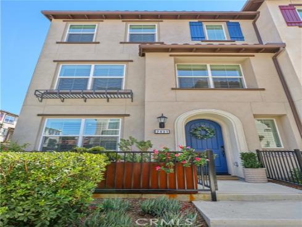
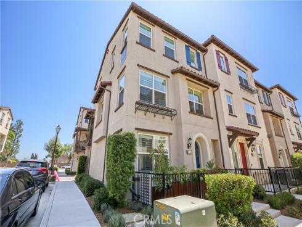
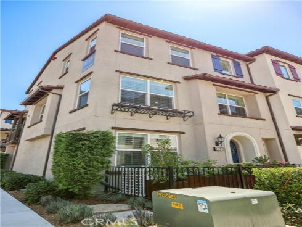
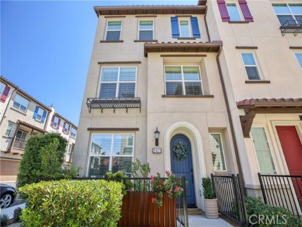
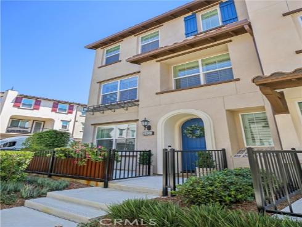
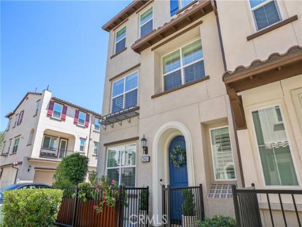
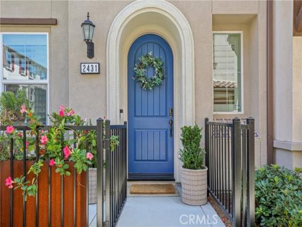
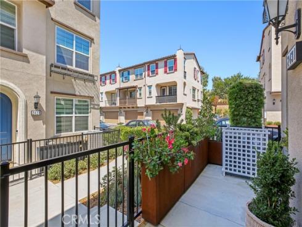
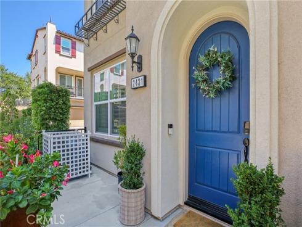
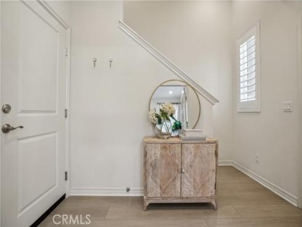
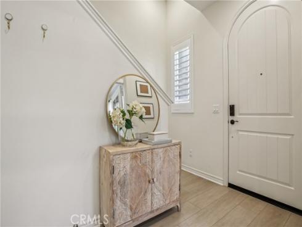
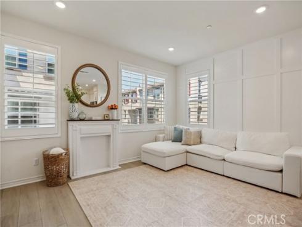
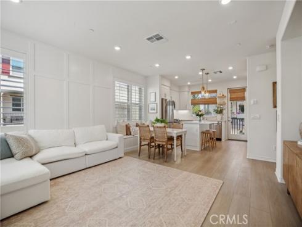
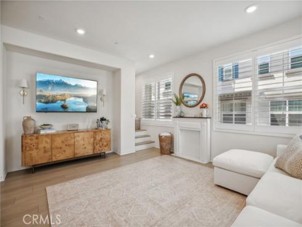
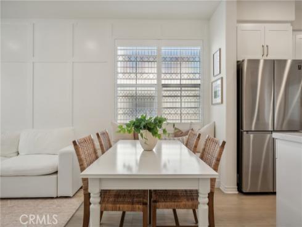
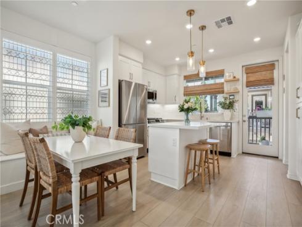
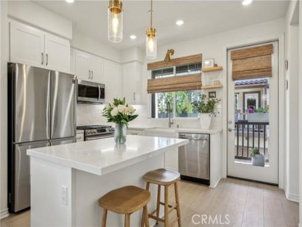
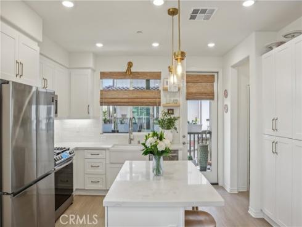
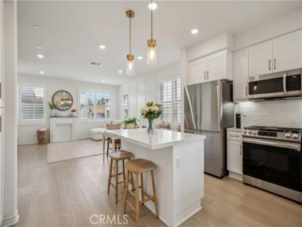
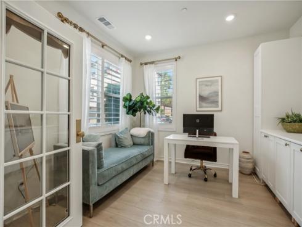
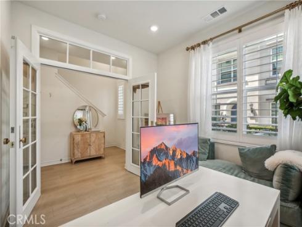
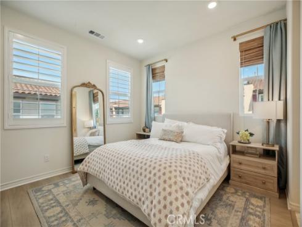
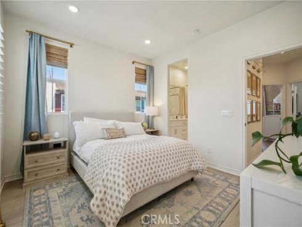
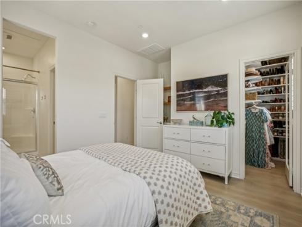
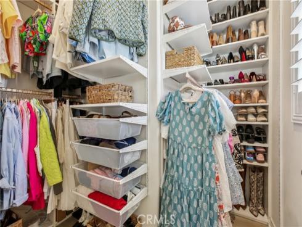
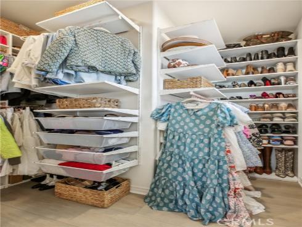
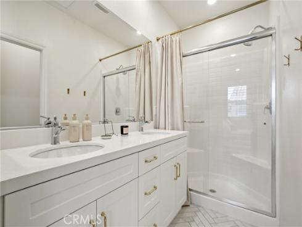
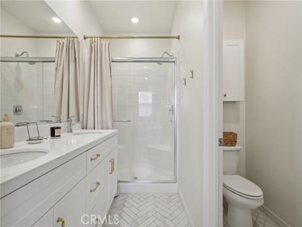
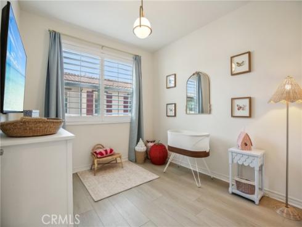
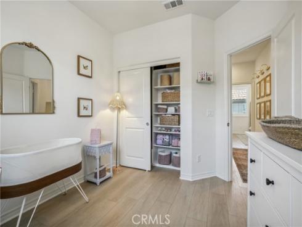
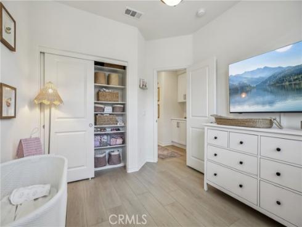
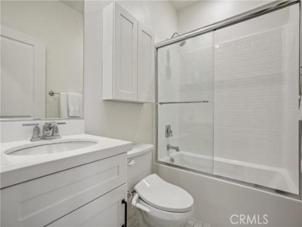
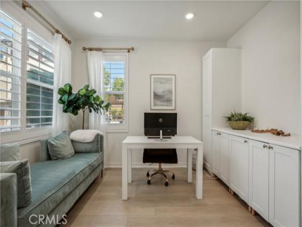
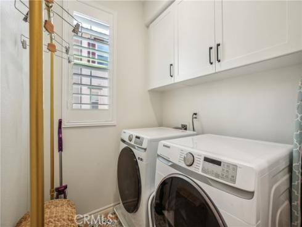
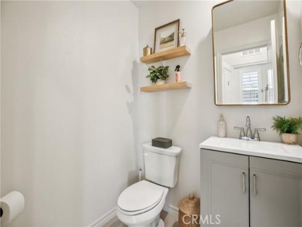
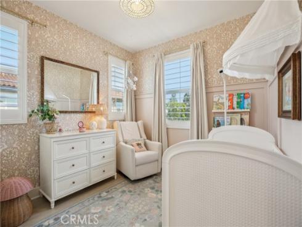
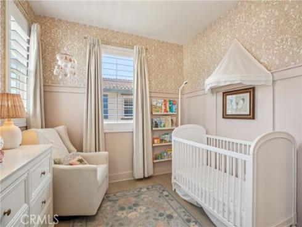
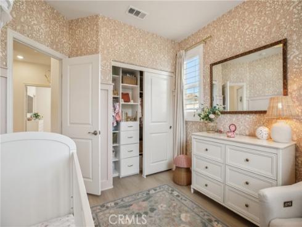
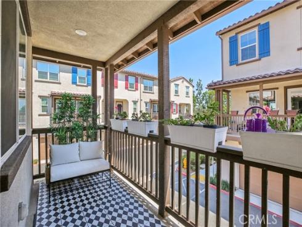
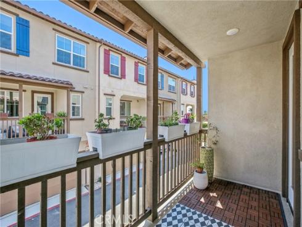
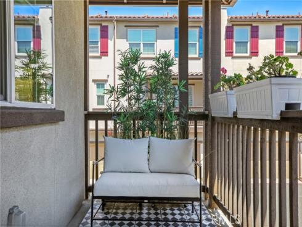
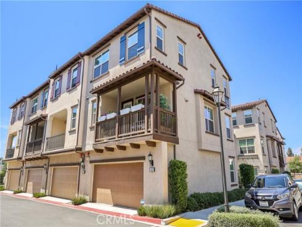
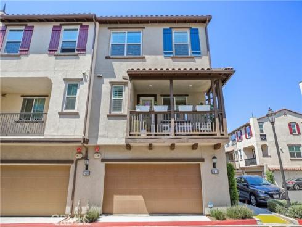
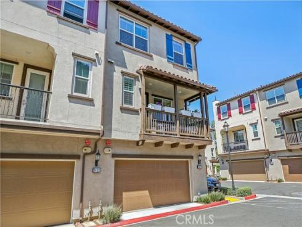
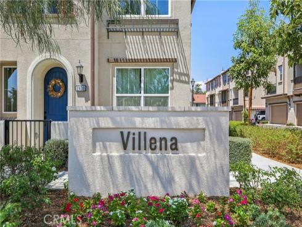
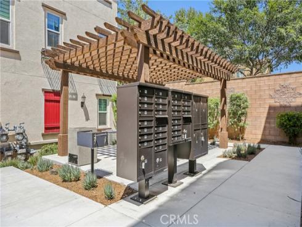
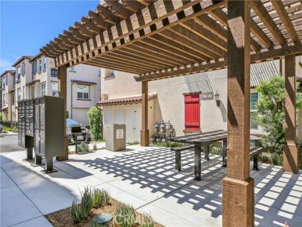
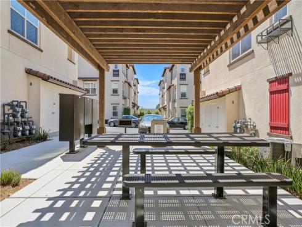


Welcome to this stunning End Unit Model Home! As you approach, you're greeted by a charming gated patio and an inviting blue door. Step into your home to find a flex space with a French double-door entry, currently utilized as an office. This area offers versatility and can easily be transformed to suit your needs. Ascending the stairs, you'll discover the main level, bathed in natural light and enhanced by recessed lighting that illuminates the open floor plan. The living area is adorned with custom built-in features. The dining room seamlessly flows into the kitchen, creating a perfect space for entertaining. The kitchen is truly a chef's dream, featuring pristine white cabinetry with upgraded hardware, complemented by Quartz countertops and a stone backsplash. High-end stainless steel appliances and a farmhouse sink elevate the cooking experience. The natural light flooring adds warmth and continuity throughout the space. Step out onto the adjacent balcony, an ideal spot for enjoying your morning coffee or a quiet evening. Continuing up the second set of stairs, you'll find the generously sized bedrooms. The primary suite is a true sanctuary, offering a spacious walk-in closet and an ensuite luxurious bathroom. The bathroom features a double vanity, a full glass-enclosed shower, and a privacy door. Additional highlights of this home include an upper-level laundry room for convenience and a two-car attached garage. The home’s Spanish-inspired architecture is complemented by modern features and designer finishes. Located in the desirable Villena community, this home offers proximity to a variety of shopping and dining options, as well as nearby Cal State University Fullerton. The bridge behind the neighborhood will soon be part of the “OC Loop”. Enjoy the convenience of quick access to Imperial Highway, with the 57 and 91 freeways just minutes away. Come see this home today!