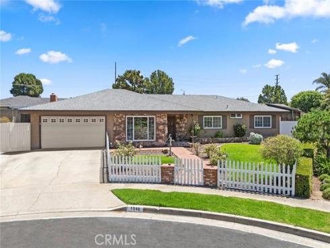
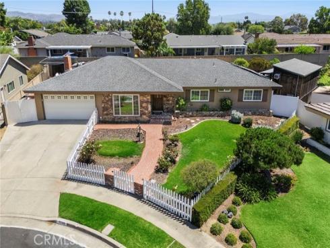
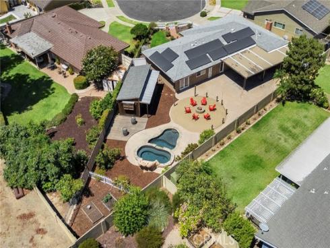
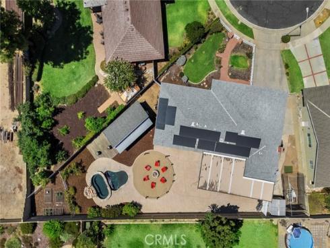
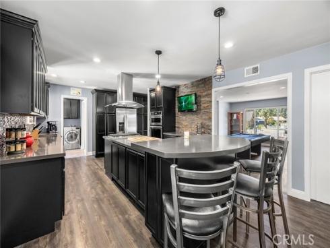
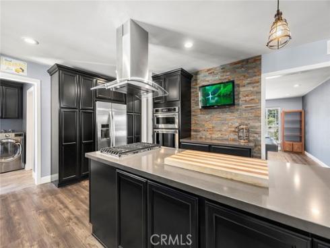
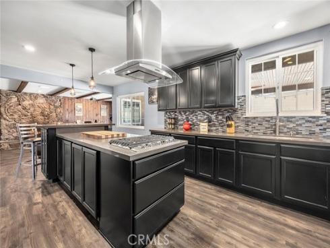
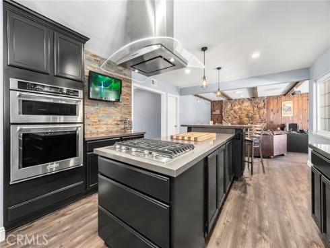
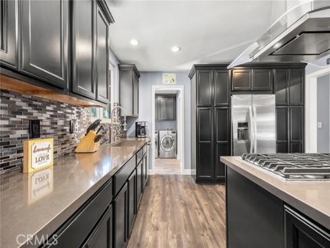
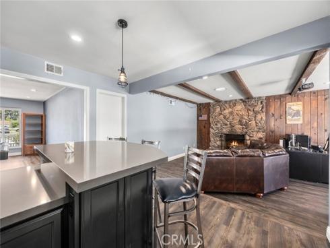
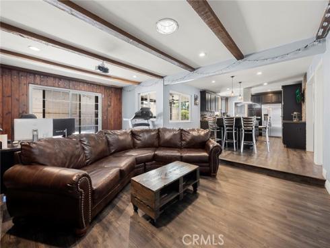
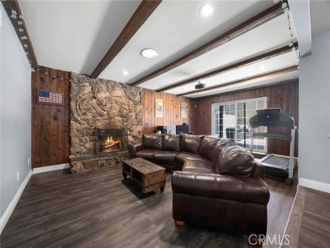
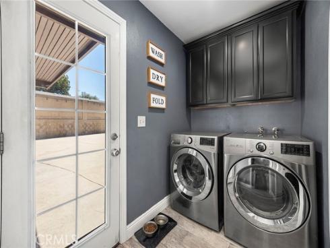
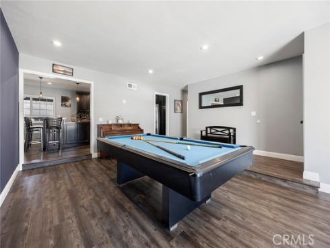
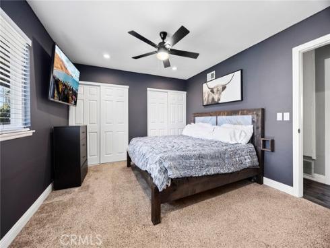
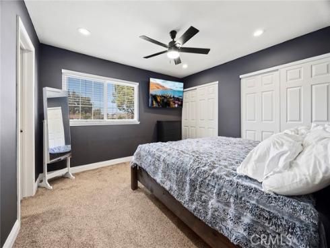
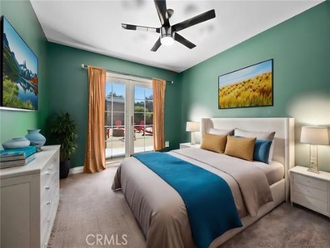
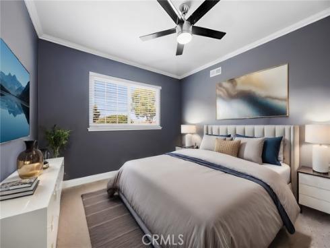
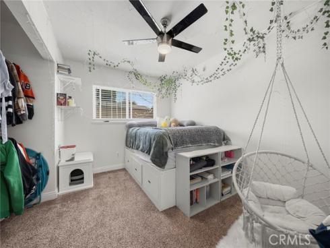
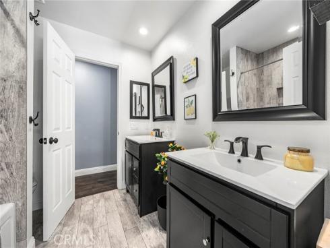
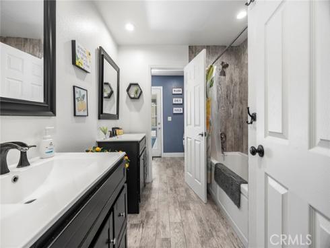
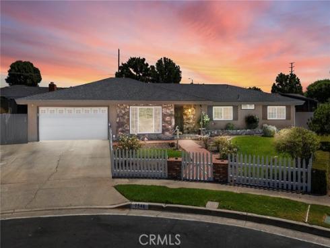
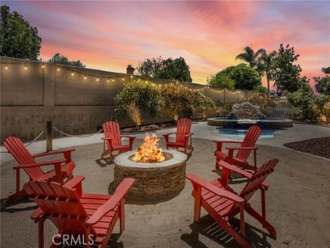
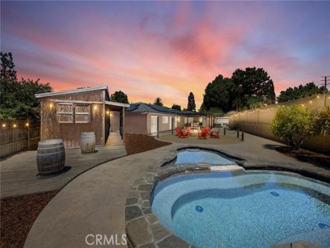
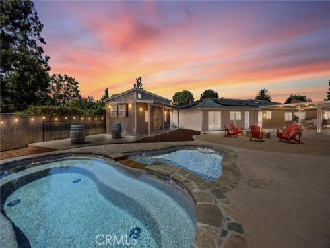
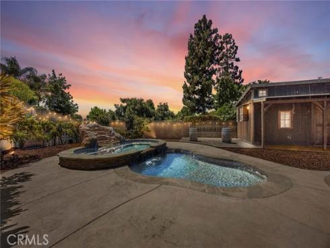
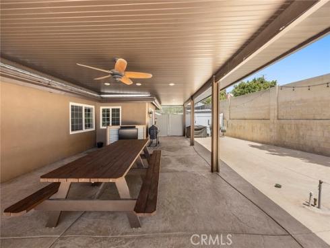
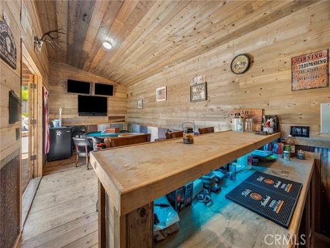
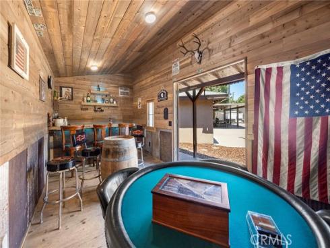
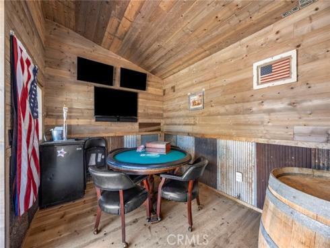
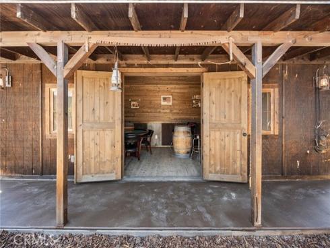
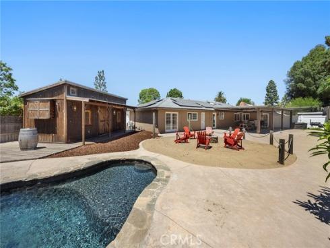
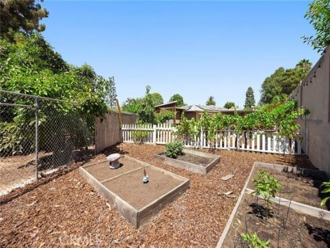
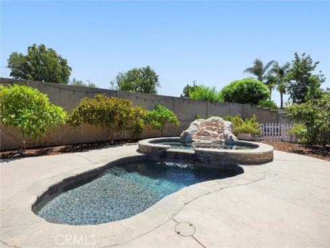
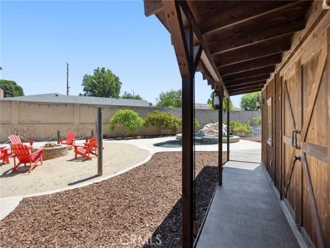
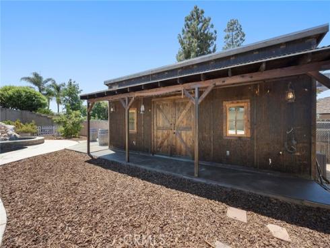
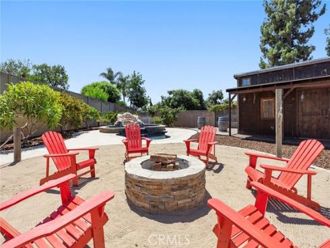
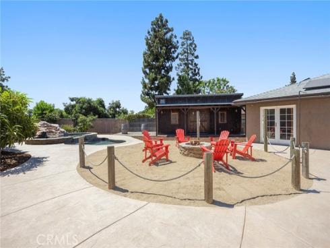
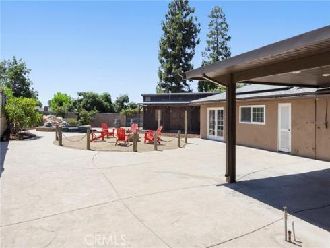
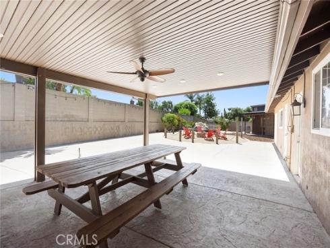
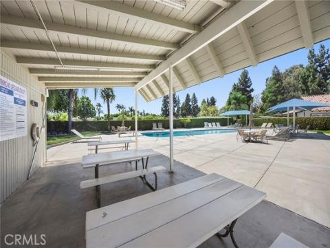
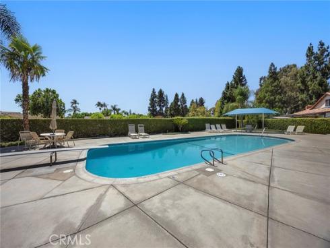


Back on the Market the Buyer was not able to perform. THIS HOME IS A MUST SEE!!! Beautiful home located on a CUL-DE-SAC in a highly sought after neighborhood in Placentia! This home features an open floor plan with 4 bedrooms, 2 bathrooms with 2,084 square feet of spacious living space. The welcoming entry opens into a large living room with large windows that provide plenty of natural lighting and is adjacent to the formal dining room. The spacious kitchen includes custom cabinetry with plenty of storage, quarts counter tops, gas range with built-in microwave/oven, recessed lighting, large garden window and is open to the family room. The family room includes an amazing view of the backyard. The Large Main Suite includes a wall-to-wall closet area, inviting views of the front yard area, custom vanity, and walk-in shower. Down the hall are additional bedrooms with plenty of closet space and a beautiful hall bath. The private backyard is great for entertaining! This custom designed backyard features a sparkling pool and spa area, covered patio area to entertain, and HUGE garden area with garden beds and mature landscaping. Additional features of the home include a large sandy beach fire pit area, saloon with a hidden kids play room, Solar system that is transferable and a community pool / club house. Located in the award-winning Placentia-Yorba Unified School District, walking distance to Nixon Library, El Cajon Trail, Yorba Linda Middle School and restaurants. Shopping and Entertainment just a few miles away in Town Center. Come view this home today!