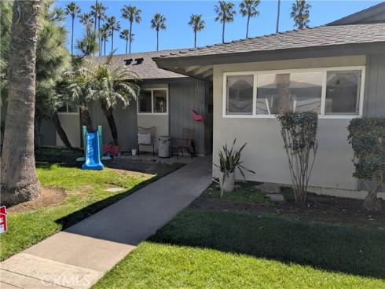



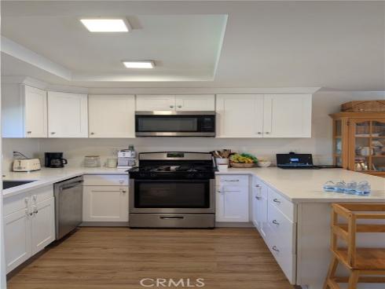
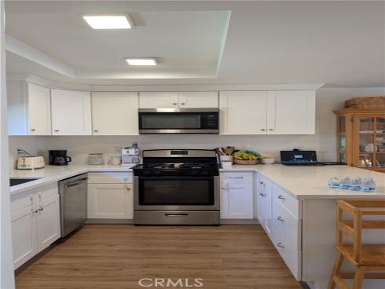
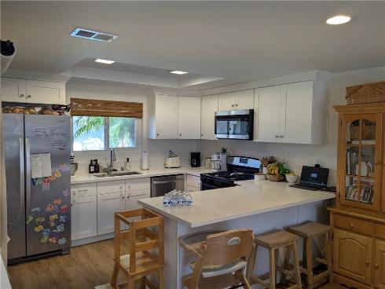

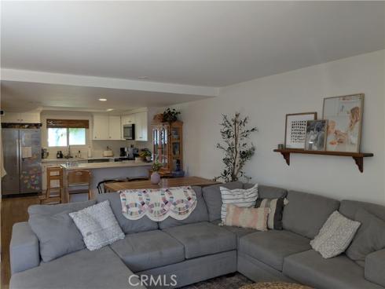
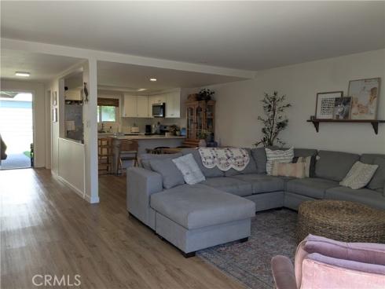

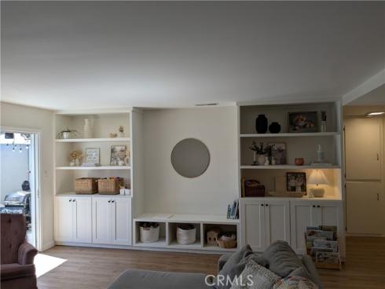
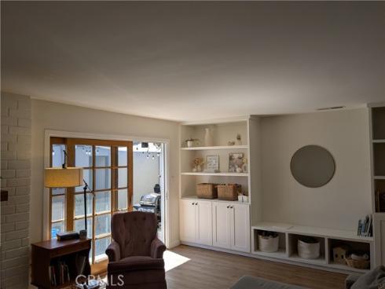
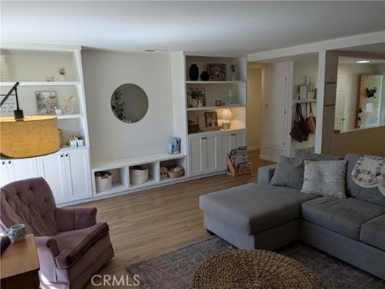
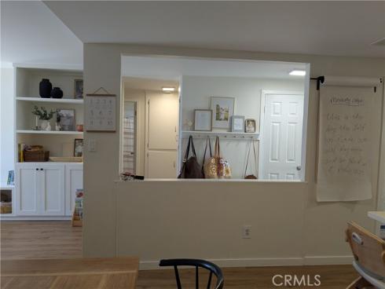
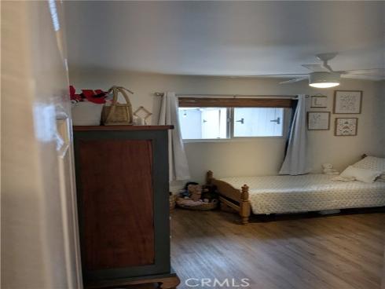
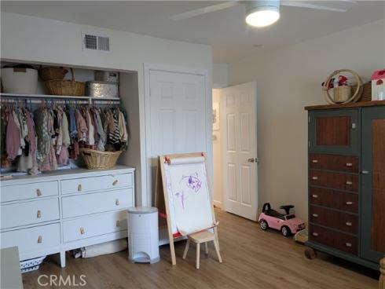
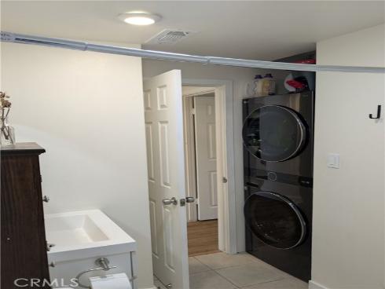
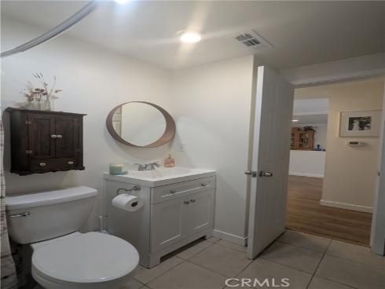
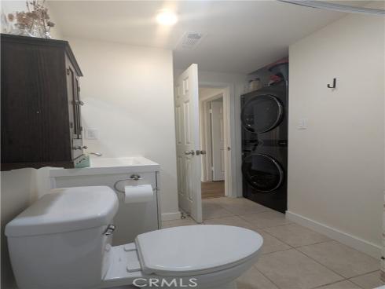
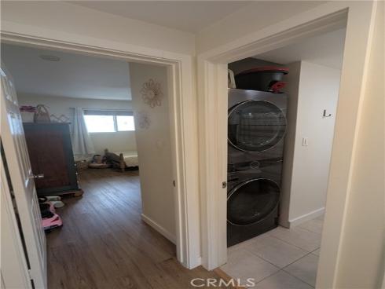
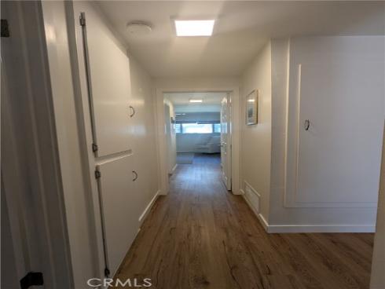
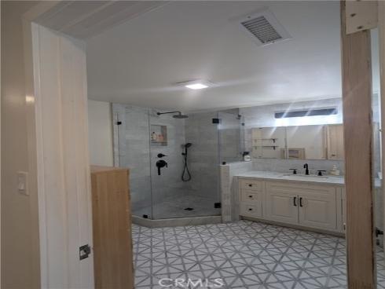
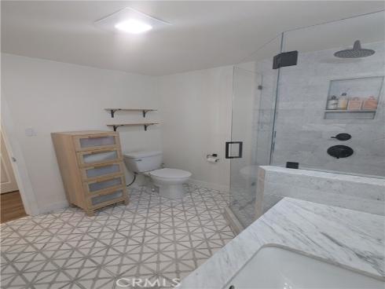
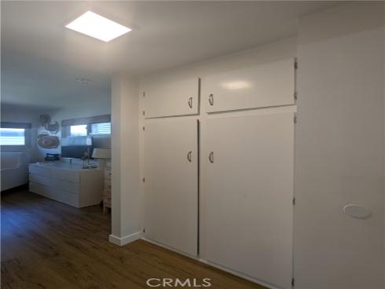
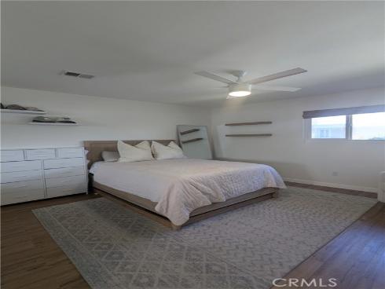
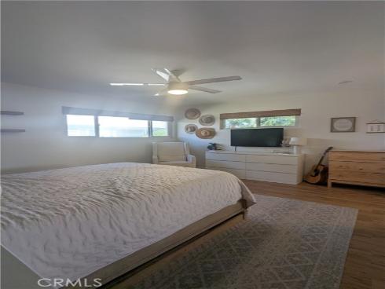
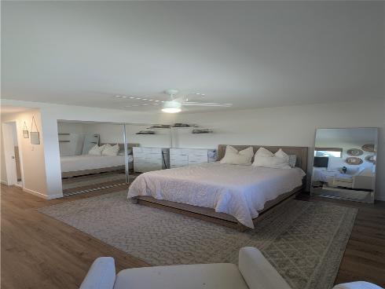
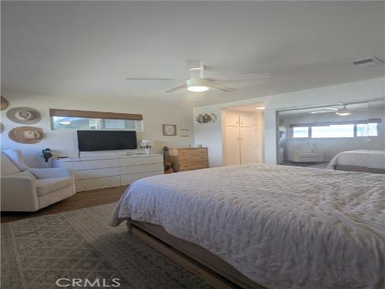
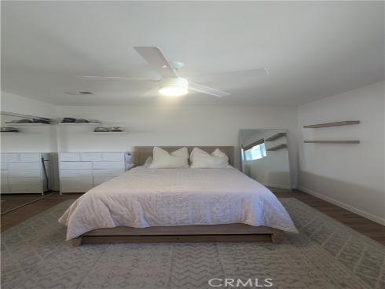
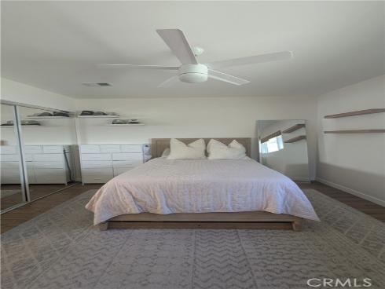
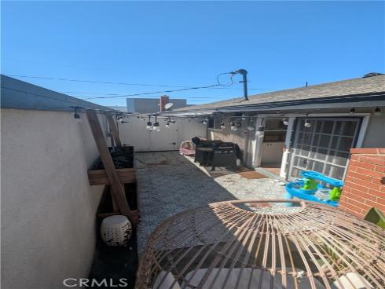
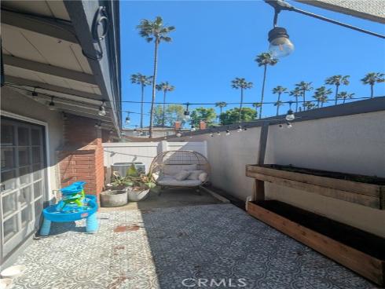
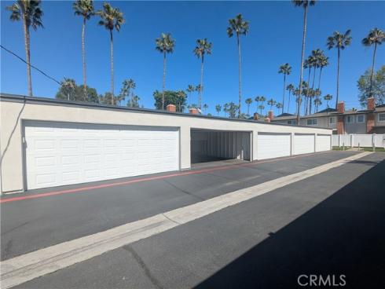

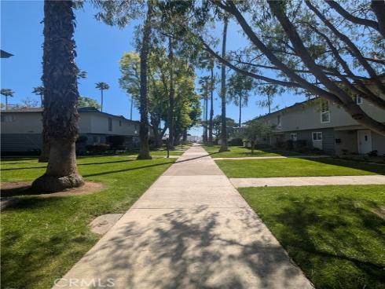
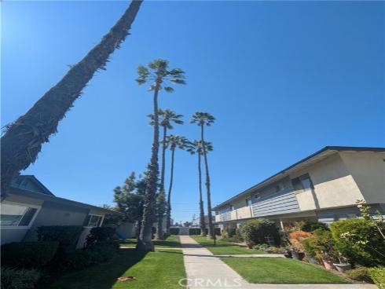


RARE & STUNNING SINGLE-STORY GARDEN CONDO – 2 BED, 2 BATH, 1,204 SQFT! This beautifully upgraded home features a private entrance, attached garage, and an expansive patio. Step inside to an open floor plan with gorgeous hardwood plank flooring, a gourmet kitchen with quartz countertops, stainless steel appliances, and a separate pantry. The semi-formal dining area opens into a bright, inviting living room, perfect for entertaining or relaxing. Designed for privacy and comfort, the spacious master suite offers ample storage, a private en-suite bath, and a step-in shower. Additional highlights include central A/C and forced-air heating, a cozy wood-burning fireplace, dual-glazed windows, French sliding glass doors, a private lanai with a gas hookup for BBQ, enclosed vinyl fencing, and direct garage access for convenience. The well-maintained community offers two pools, a clubhouse, a BBQ area, and a nearby laundry room. Centrally located near shopping, dining, and public transportation—this rare find won’t last long! Act fast and schedule your private showing today!