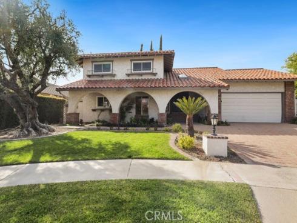
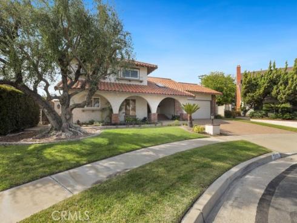
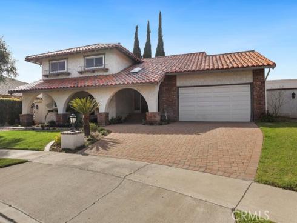
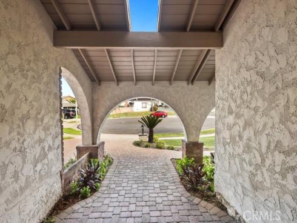
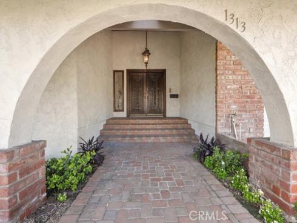
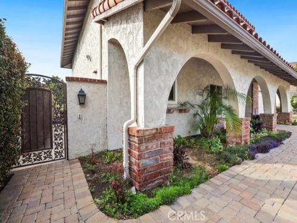
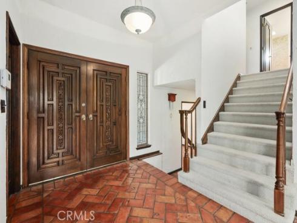
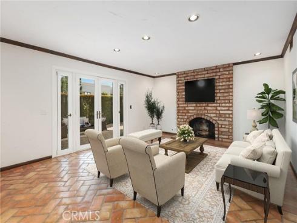
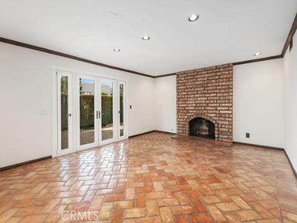
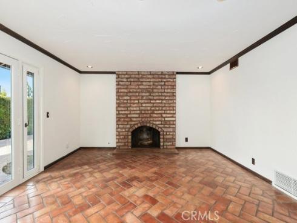
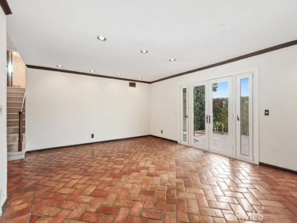
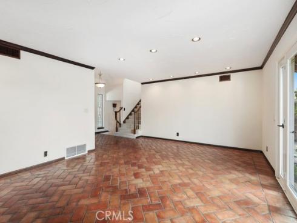
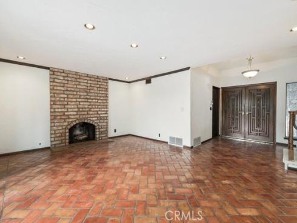
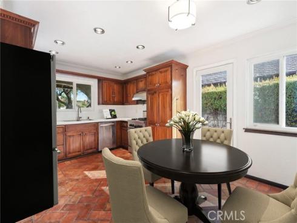
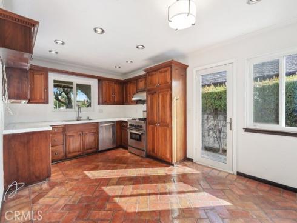
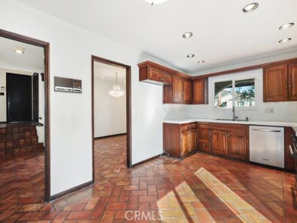
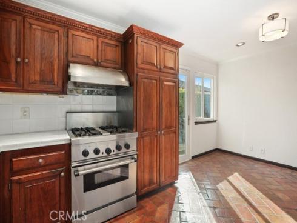
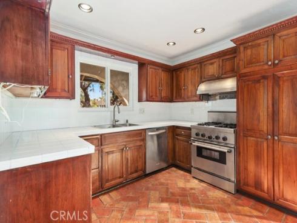
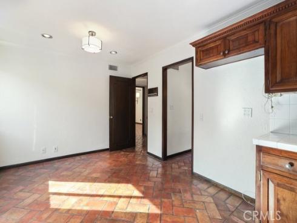
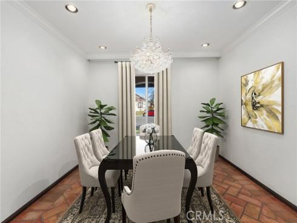
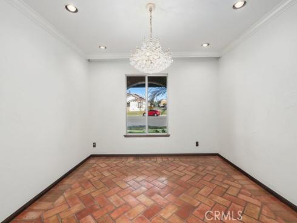
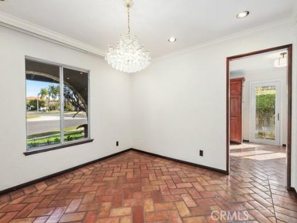
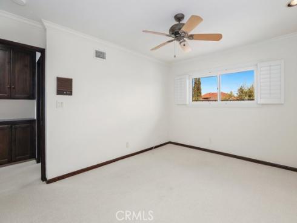
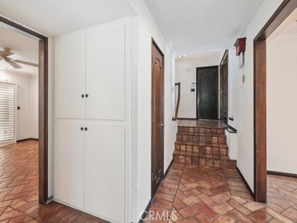
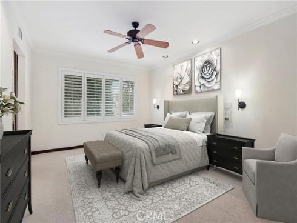
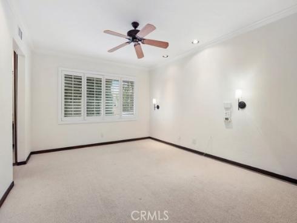
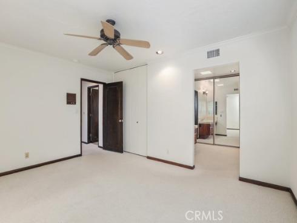
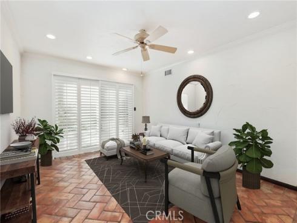
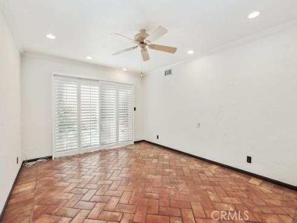
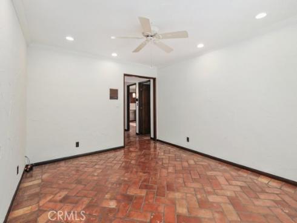
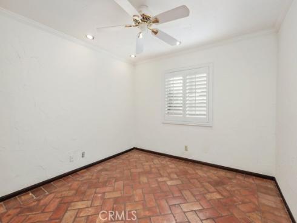
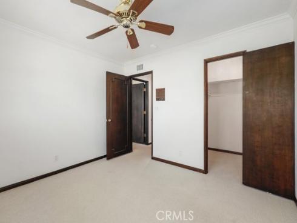
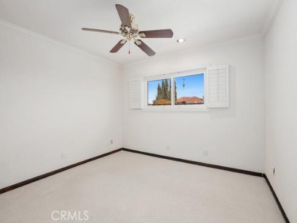
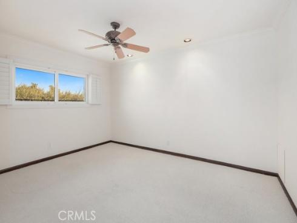
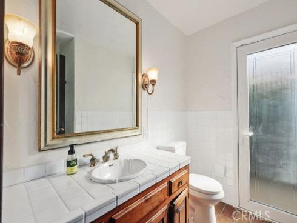
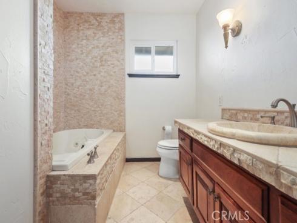
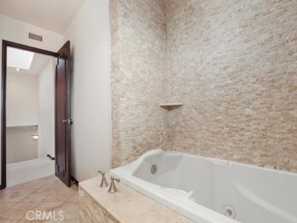
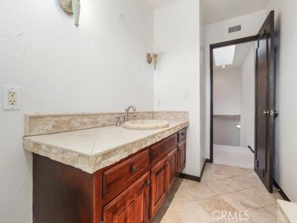
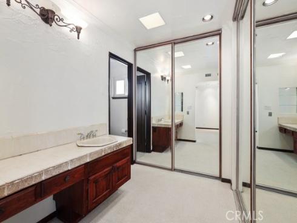
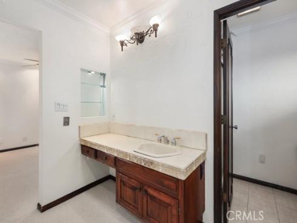
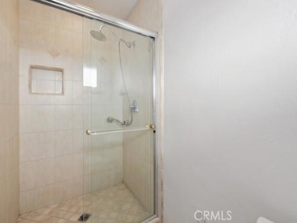
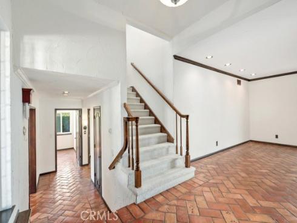
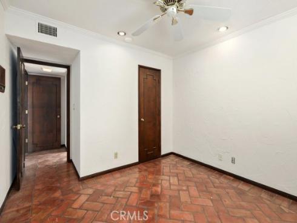
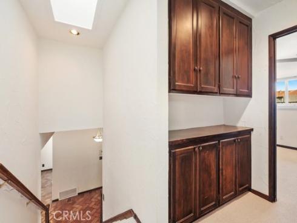
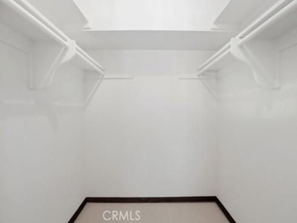
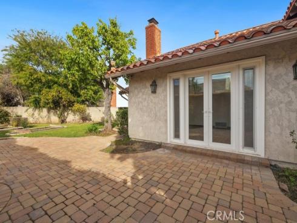
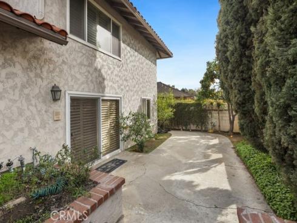
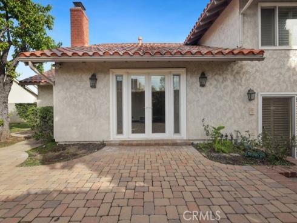
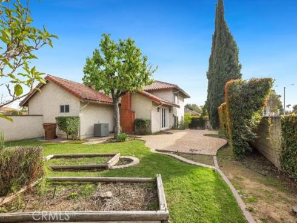
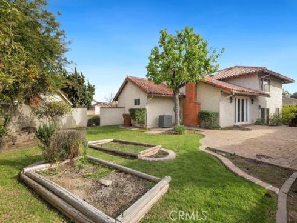
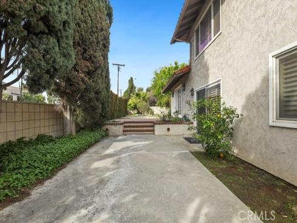
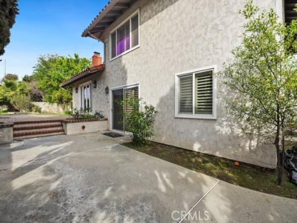


Nestled at 1313 Rosario Circle in Placentia, this stunning 4-bedroom, 3-bathroom split-level home offers 2225 square feet of living space on an expansive 8500 square foot cul-de-sac lot. Step through the double front doors, adorned with intricate designs, into the middle level where a spacious living room welcomes you with a cozy fireplace and French doors opening to the backyard. A few steps down, the first level features a well-appointed kitchen with stainless steel appliances, classic wood cabinetry, and room for dining, seamlessly flowing into the formal dining area. Adjacent, a family room with French doors to the lower backyard, a bedroom, and a 3/4 bathroom with a private entrance, perfect for potential in law quarters. Ascend to the top floor to find the primary suite, boasting three large closets, a generous vanity area, and a shower/water closet room, alongside two additional oversized bedrooms. Outside, the home’s curb appeal shines with traditional Spanish-style architecture, arches, an s-tile roof, paver driveway, and a mature olive tree. The gardenesque backyard, with planters, mature citrus trees, and space for a potential pool or entertainment area, is a blank canvas for your vision. Modern comforts include newer dual-pane windows, recessed lighting and central HVAC system. There is an oversized two car garage with a huge storage loft and a workbench/storage area. Located in the coveted Placentia-Yorba Linda School District, this move-in-ready gem is walking distance to shopping, restaurants, and parks, with easy freeway access. Close to Cal State Fullerton, Placentia-Linda Hospital, and all that Orange County offers. Priced to sell, it’s a perfect blend of charm and opportunity to create your unique masterpiece.