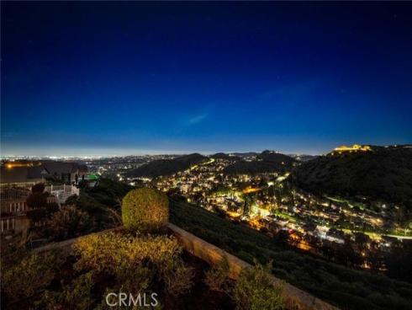
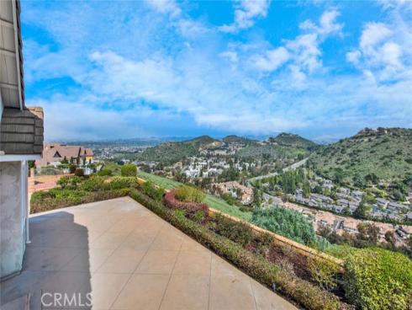
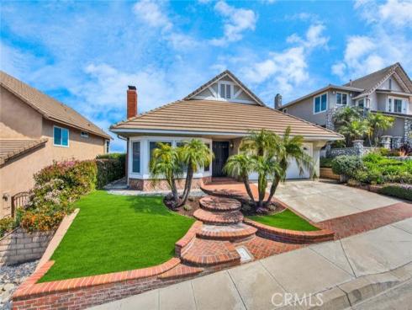
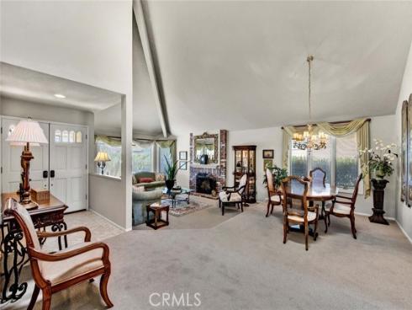
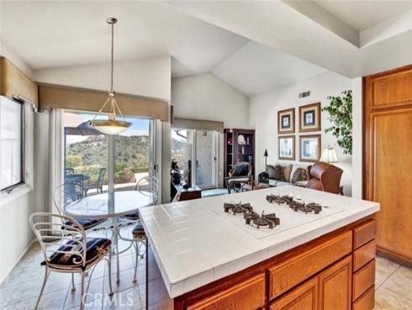
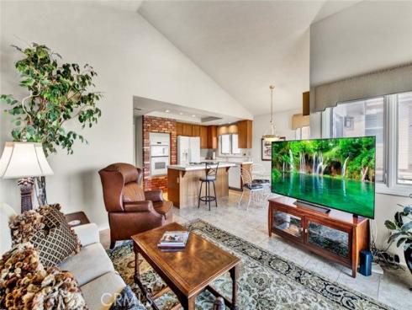
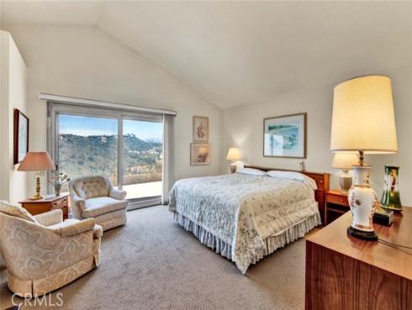
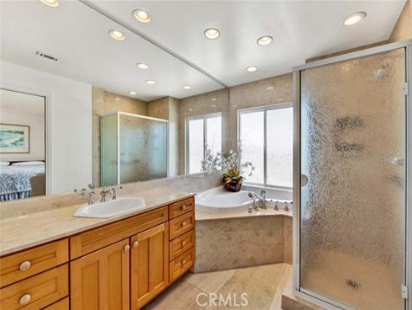
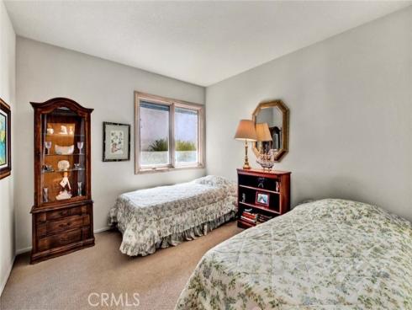
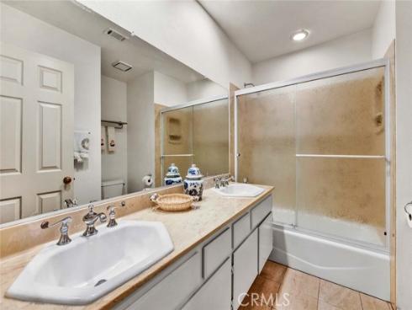
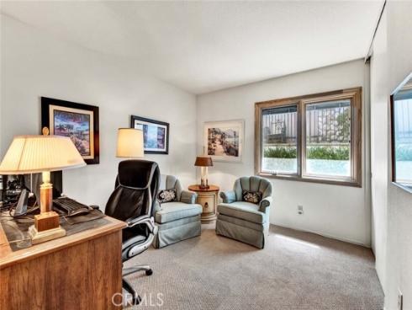
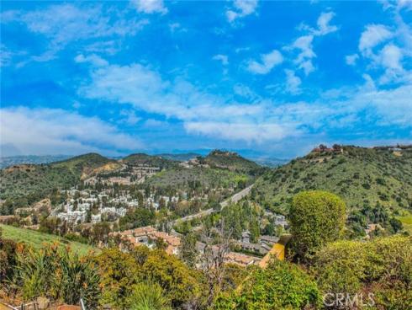
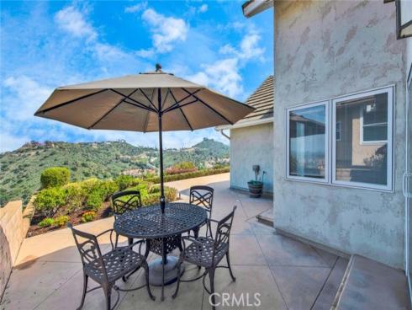
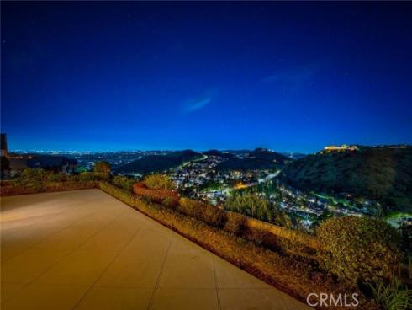
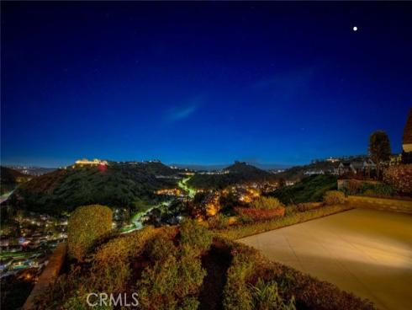
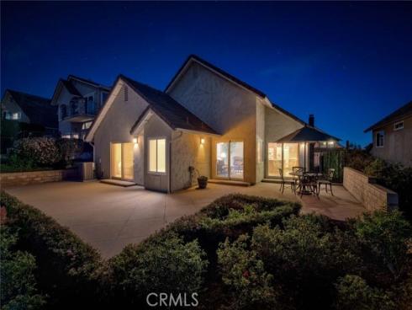
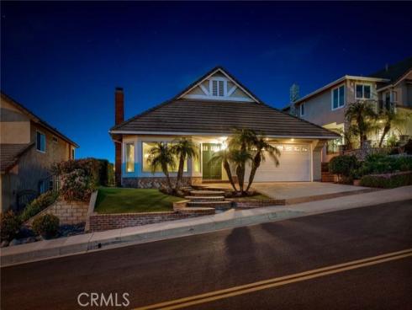
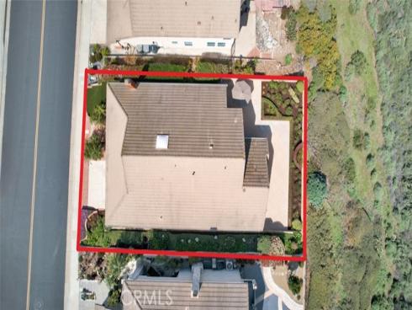
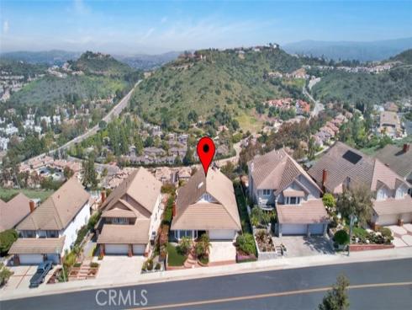
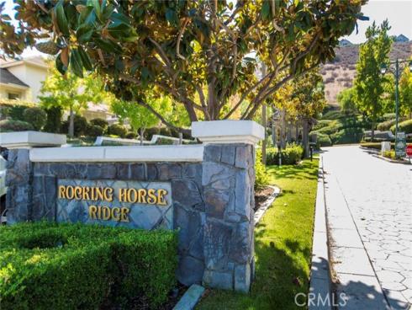
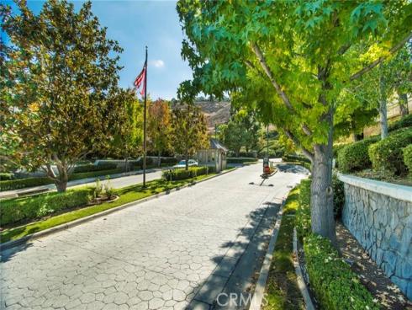
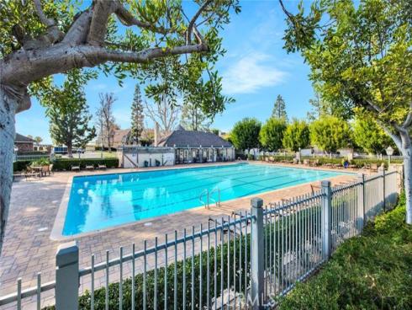
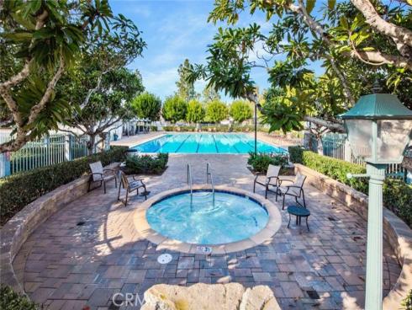
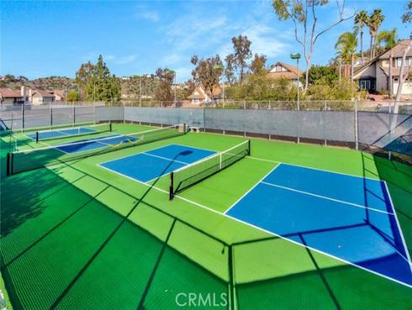
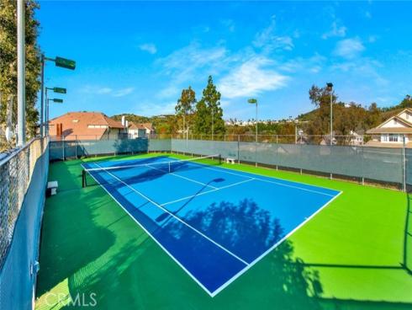
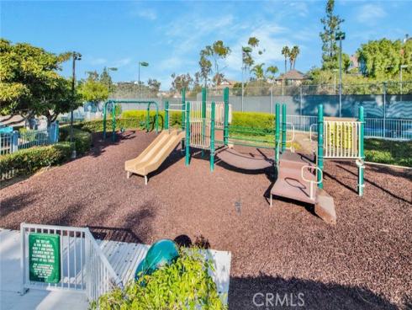
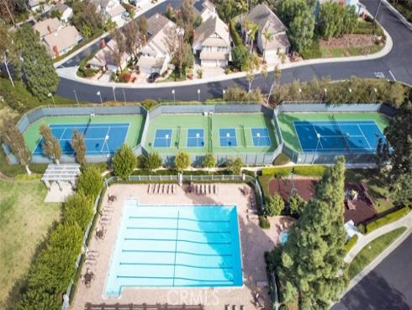
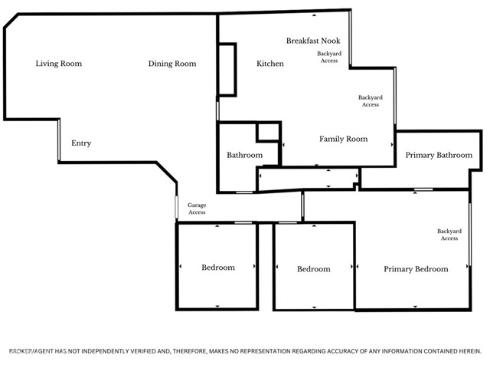


Welcome to 5837 E West View Drive Located In The Highly Sought-After Guard Gated Community of Rocking Horse Ridge. This Single Level Dream Home Enjoys Three Bedrooms, Two Bathrooms, Vaulted Ceilings, Dual Pane Windows, and Mountain/Los Angeles/City Light Views. The Kitchen Enjoys Recessed Lighting, Island with Seating, Breakfast Nook, and Backyard Access. The Kitchen Opens Directly to the Family Room Which Features Direct Backyard Access Through Sliding Door. The Living Room Opens To The Dining Room With High Vaulted Ceilings and Cozy Brick Fireplace. The Spacious Primary Suite Boasts Mountain and City Light Views, Walk-In Shower, and Separate Jacuzzi Tub. The Low Maintenance Backyard Showcases 180 Degree Views and Multiple Seating Areas. Direct Access Two Car Garage. Rocking Horse Ridge HOA Includes: Twenty-Four Hour Guard Gate, Pool, Spa, Tennis and Pickleball Courts, Greenbelt, Playground, Viewpoints, and Clubhouse. Central Location Allows For Easy Access To The 55/22/91 Freeways and The Toll Roads. Food and Entertainment Are Just Minutes Away At Local Shops and Old Town Orange (The Plaza)! A Short Drive To Irvine Park and Peters Canyon Park That Feature Numerous Hiking and Biking Trails. 5837 E West View Drive is a Must See!