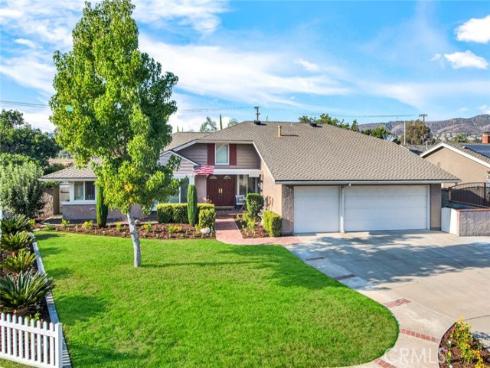

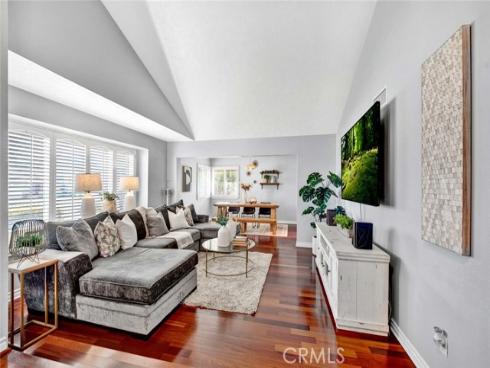
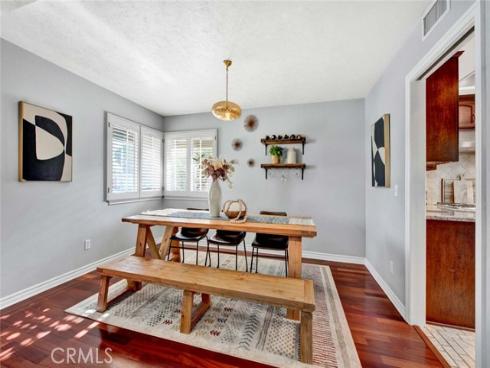
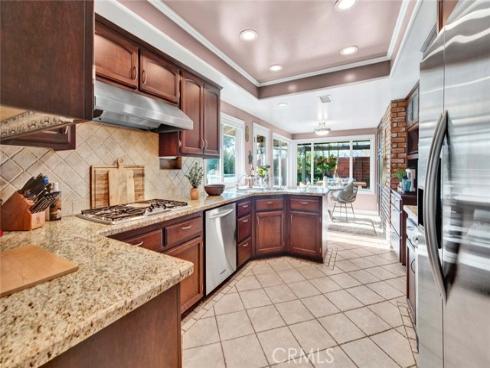



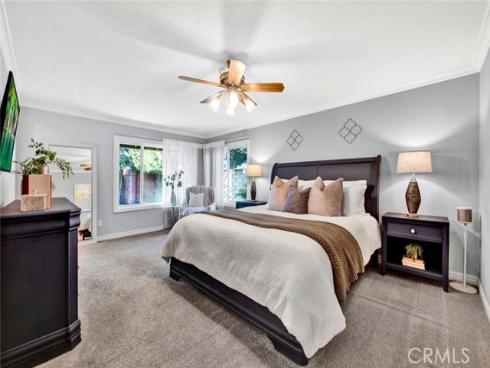
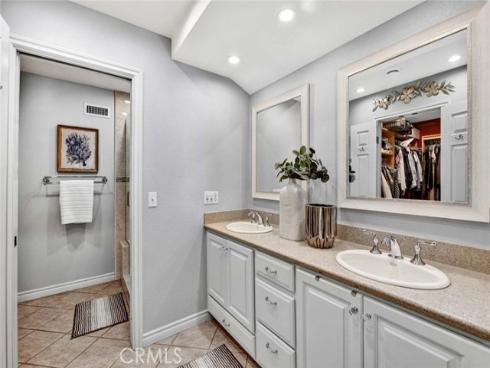



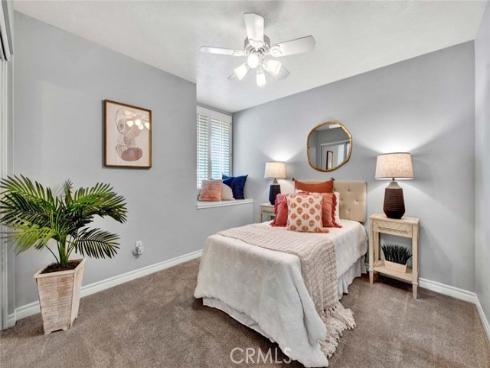

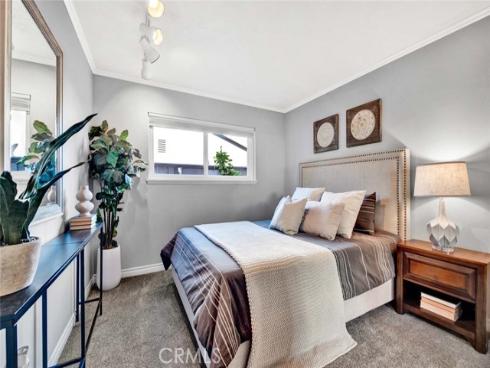





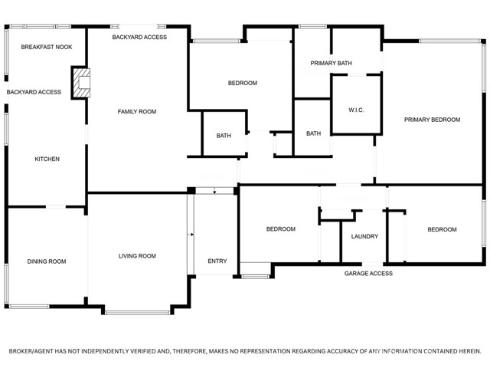
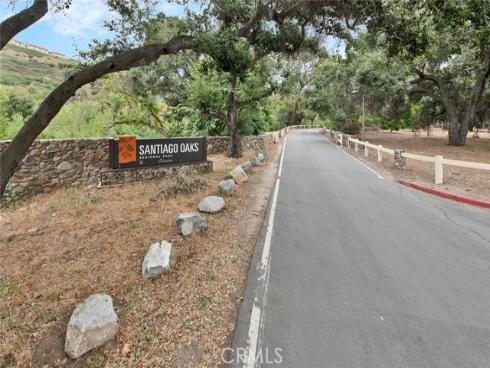







Welcome to 5827 E. Valley Forge Drive, a Move-In Ready Dream Home Situated on a Premium Cul-de-Sac Lot. This Single-Level Home Showcases Four Bedrooms, Two and a Half Bathrooms, New Updated Furnace (2023), New Water Heater (2023), PEX Repipe, Owned Water Softener, Vaulted Ceilings, Hardwood Floors, Dual Pane Windows, Crown Moulding, Recessed Lights, Nest Thermostat, and Ample Natural Light Throughout. The Living Room Enjoys Soaring Ceilings, Plantation Shutters, and Opens to the Dining Room. The Kitchen Includes Ample Counter/Cabinet Space, Granite Counters, Stainless Steel Appliances, Built-In KitchenAid Fridge, Gas Cooktop, Under Cabinet Lighting and Outlets, Coffee Bar, Plus a Breakfast Nook with Backyard Views and Access. The Kitchen Sits Adjacent to the Family Room Featuring a Cozy Fireplace, Bar Area with Wine Fridge, and Backyard Access. The Spacious Master Suite Enjoys a Seating Area, Cedar-Lined Walk-In Closet, Dual Vanities, Frameless Glass Walk-In Shower, and Built-In Cabinets. Convenient Indoor Laundry Room with Storage and Direct Access to the Three Car Garage with Built-In Cabinets, Huge Walk-In Attic Space, EV Charging Capabilities, and Standby Generator Hookup. The Extra Wide Driveway Provides Room for Four Parked Cars. The Remodeled Backyard Enjoys Privacy, an Alumawood Covered Patio, Built-In BBQ, Fireplace, Paver Patio, Turf, Shed, Multiple Seating Areas, Fruit Trees, and Lush Landscaping. Short Walk to Linda Vista Elementary School and Short Drive to Restaurants, Coffee Shops, and Horse/Hiking/Biking Trails at Santiago Oaks/Irvine/Peters Canyon Regional Parks. Easy Access to 55/22/91 Freeways and 241/261 Toll Roads. 5827 E. Valley Forge Drive is a Must See!