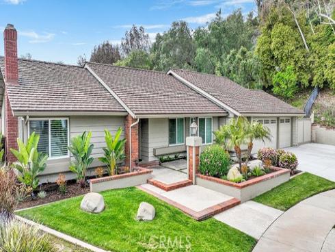
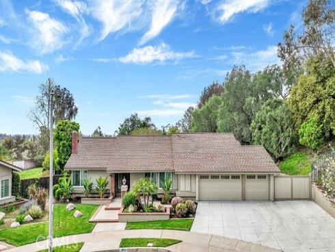
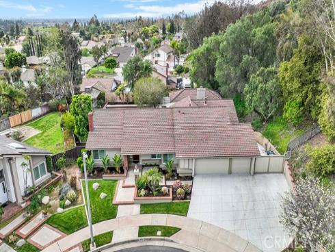
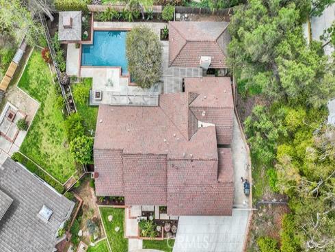
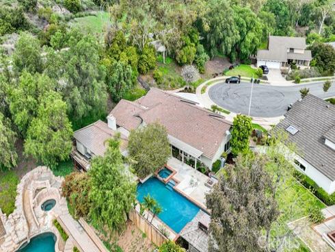
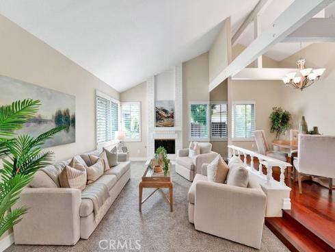
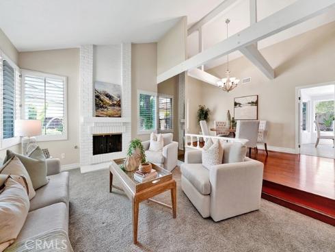
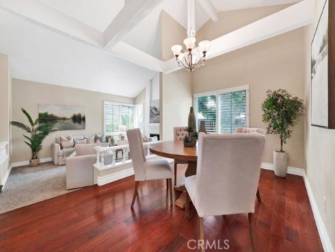
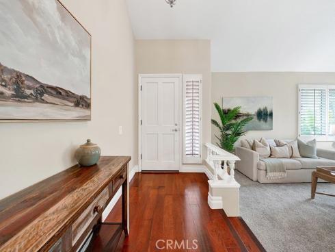
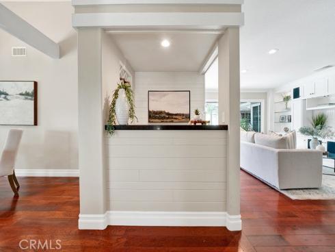
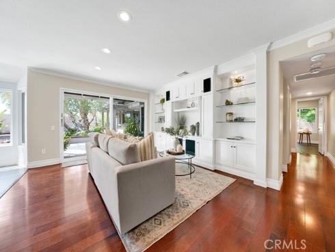
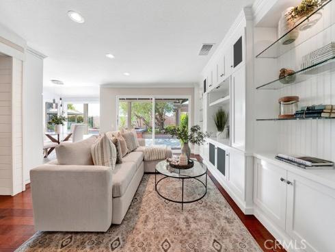
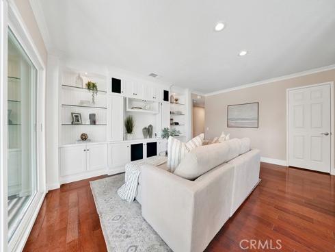
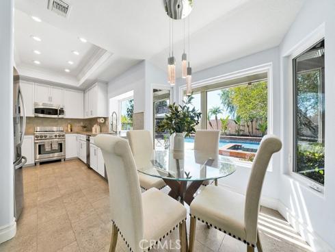
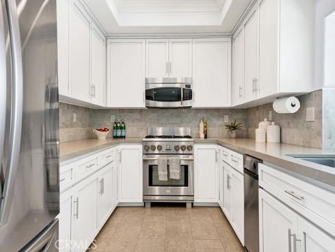
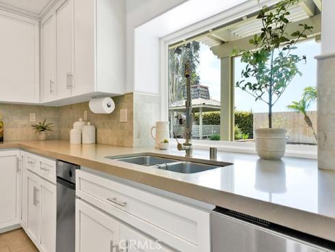
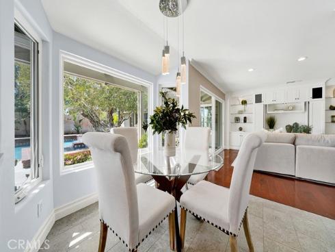
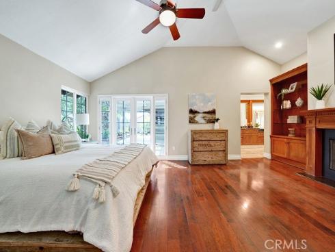
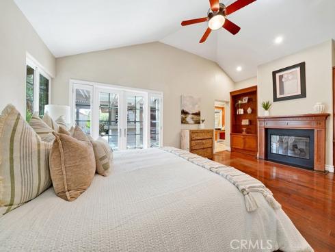
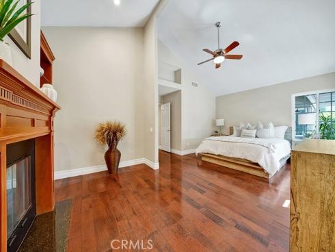
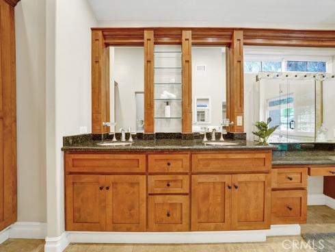
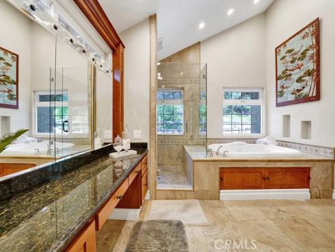
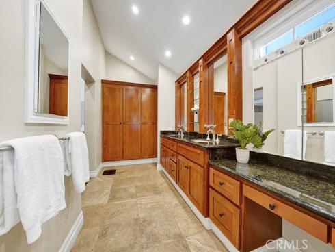
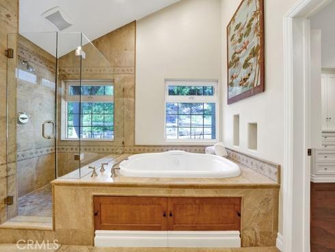
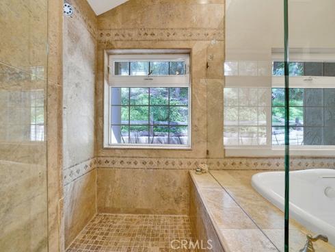
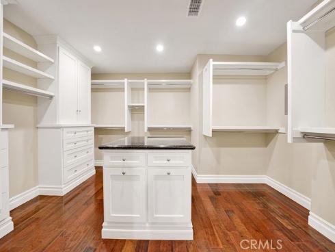
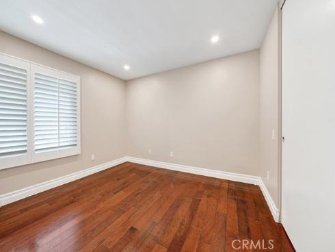
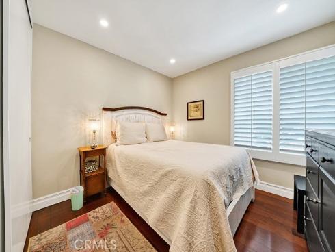
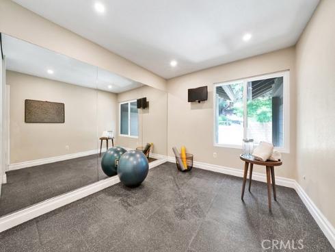
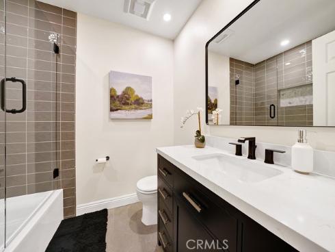
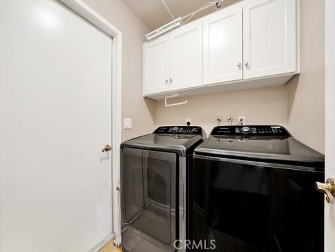
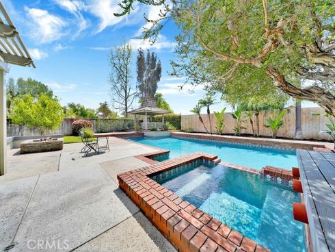
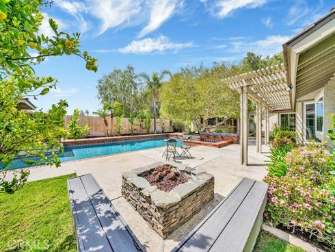
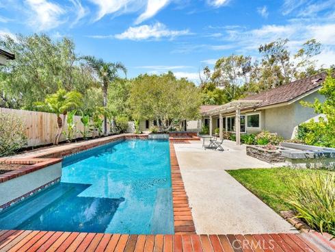
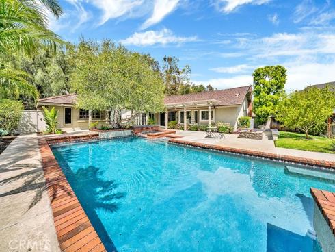
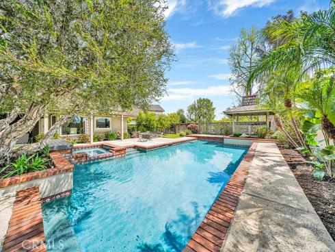
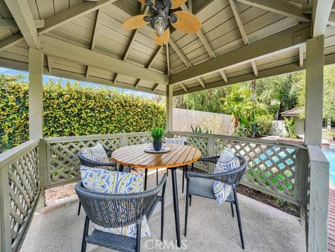
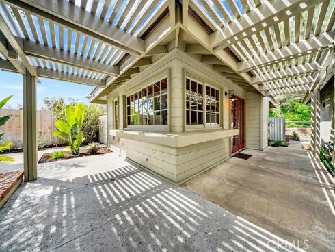
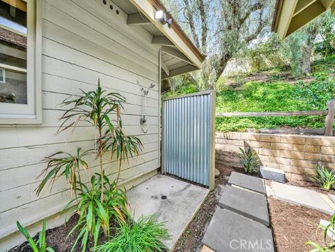
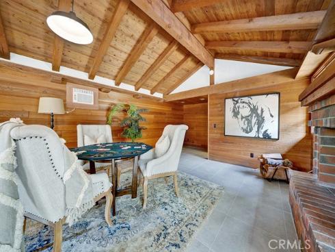
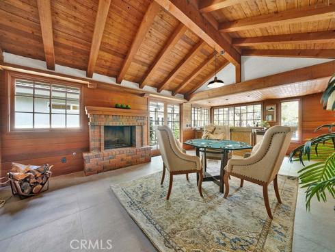
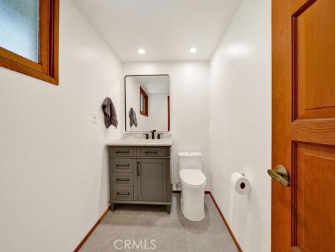
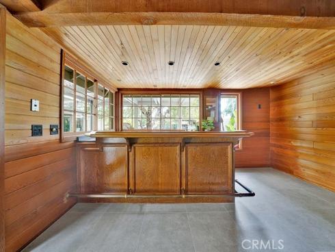
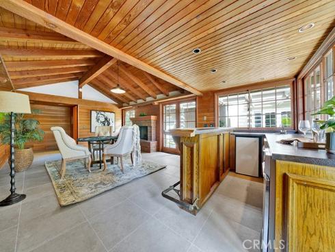


SPRAWLING SINGLE STORY - MABURY RANCH NEIGHBORHOOD - Tucked away in a quiet cul-de-sac in the charming Mabury Ranch neighborhood of Orange, this sanctuary is more than just a home—it’s a place where memories are made. With four spacious bedrooms and 2.5 baths, this beautifully updated residence welcomes you with warm natural light, an effortless flow, and thoughtful details at every turn. But the true magic lies beyond the doors. Step into a backyard paradise, where a sparkling swimming pool glistens under the California sun, inviting you to unwind and enjoy the serenity of your 16,800 sq. ft. lot. Tucked away in this lush retreat is a detached 495 SQ. FT. POOL HOUSE (THAT CAN BE CONVERTED TO AN ADU) —a versatile space perfect for guests, creative pursuits, or quiet moments of relaxation. Whether hosting lively gatherings, enjoying peaceful evenings under the stars, or simply savoring the beauty of home, this is a place where life unfolds effortlessly. Nestled in one of Orange’s most sought-after neighborhoods, surrounded by scenic trails, parks, and all the conveniences of modern living, this is more than just a house—it’s the home you’ve been waiting for. Residents of Mabury Ranch enjoy parks, hiking trails, and top-rated schools. Community events like car shows, concerts, and holiday activities are hosted in the greenbelt area, with additional hiking and biking trails at nearby Santiago Oaks Park. Don’t miss this beautifully upgraded, move-in-ready home in one of Orange’s most desirable neighborhoods.