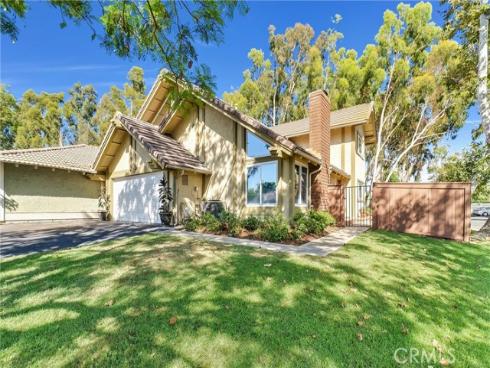





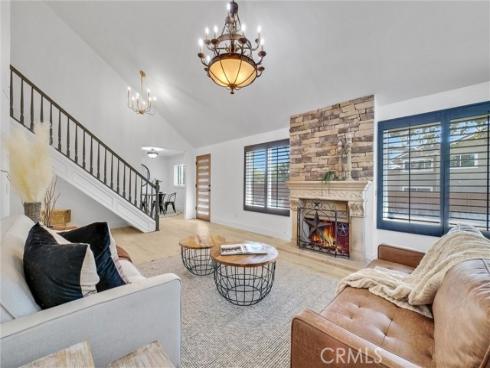
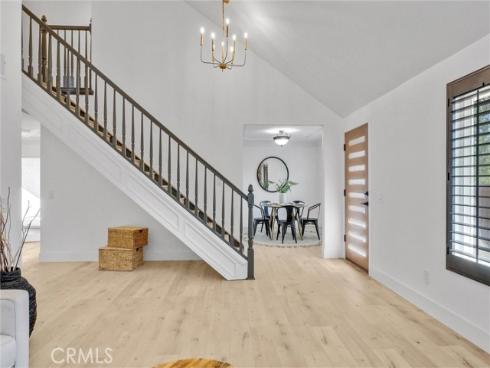





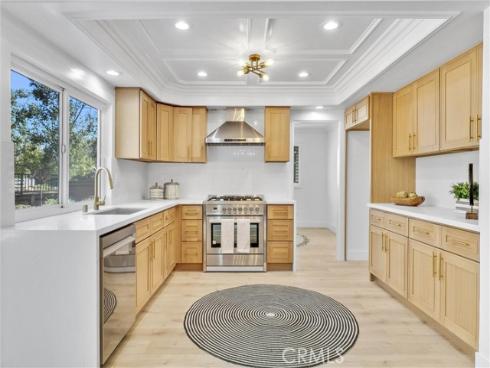





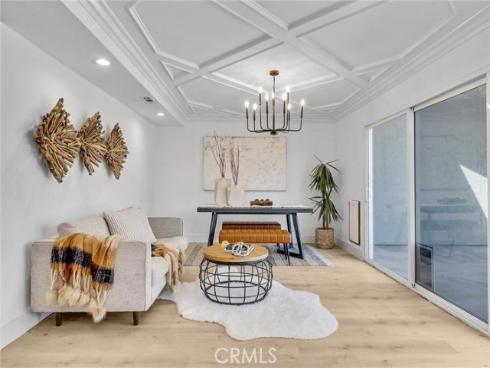
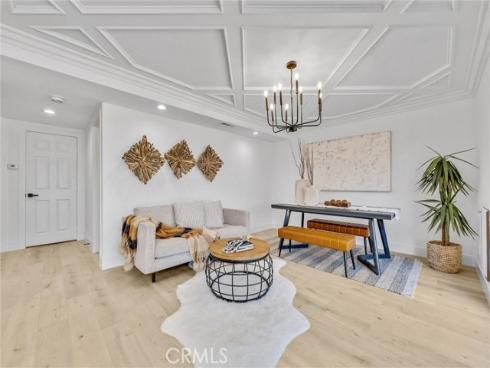








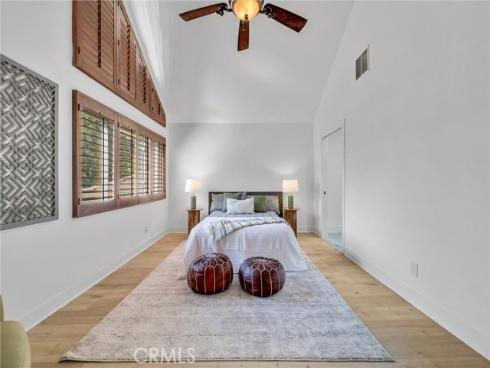
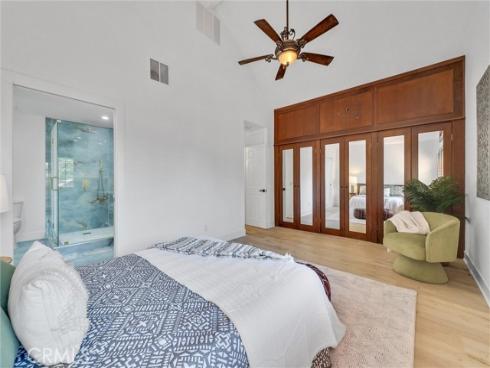


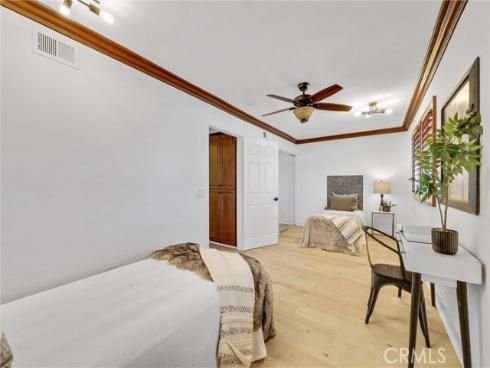


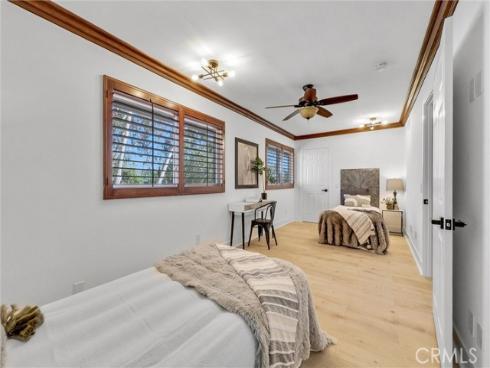
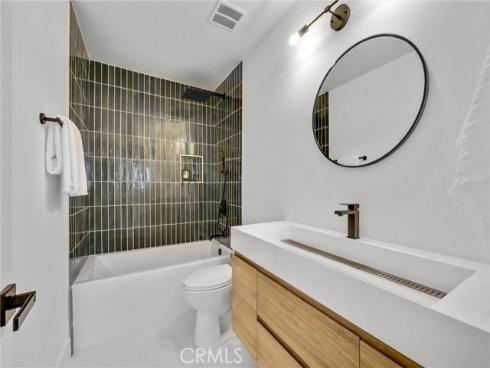






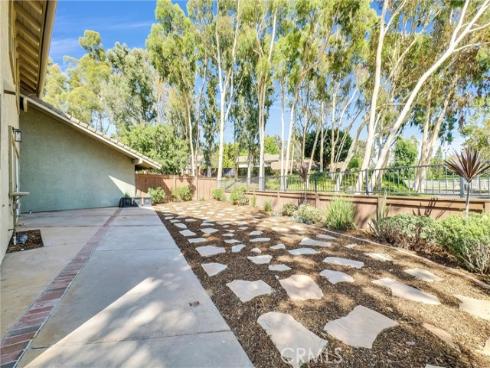



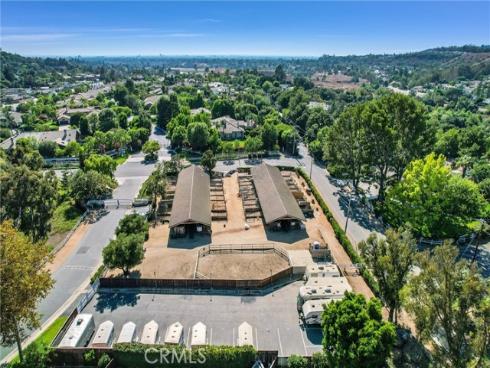
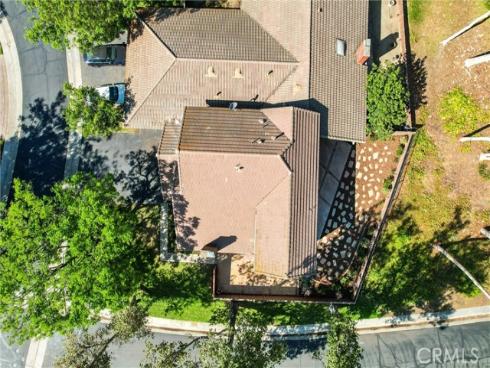






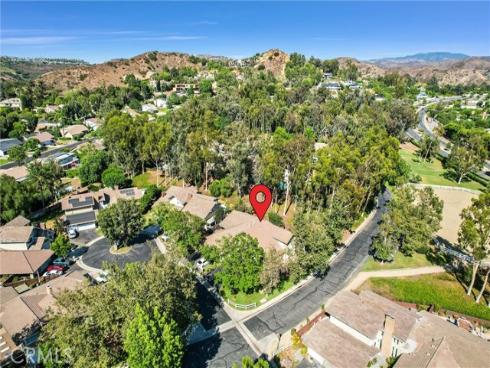

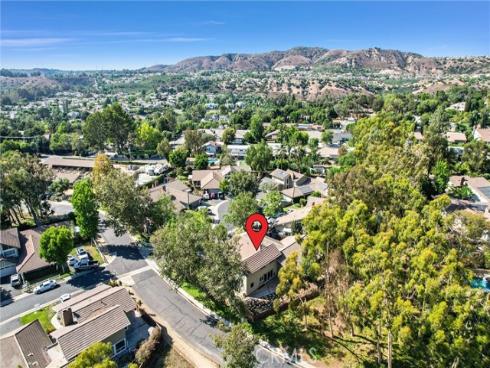




Exquisitely remodeled 2-story home on a tree-lined, interior corner lot, in The Wilderness. Admire the custom front door as you step inside. The vaulted ceilings bring light into the dramatic living room. A cozy stone fireplace and floor to ceiling windows highlight the living room. Luxury waterproof laminate floors are found throughout. Separate dining room with beautiful plantation shutters. The gourmet kitchen offers custom cabinetry with gold accents, quartz counters and backsplash. Stainless appliances include a gas range and vented hood. Custom ceiling detail can be found in the family room, dining room and kitchen. Family room and kitchen have views of the enclosed backyard and greenbelt vistas. Primary suite has vaulted ceilings, shutters, and a custom mirrored wardrobe. The primary bathroom offers double sinks and lavish shower. Secondary bedrooms have walk-in closets. Bedrooms 3 and 4 have been converted to one room and owner will convert back upon request. Beautifully remodeled bathrooms with modern fixtures and designer tile. The Wilderness is a private, gated equestrian community in Orange Park Acres. Enjoy exclusive access to horse stables, riding arenas, plus parking for RVs, trailers, and boats. Close Proximity to Peters Canyon/Irvine Park, and 241/261 Toll Roads