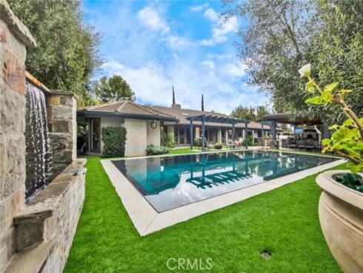
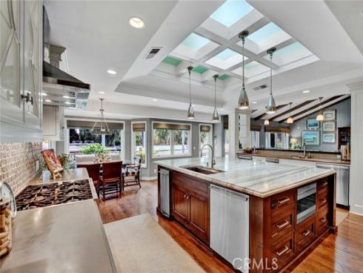
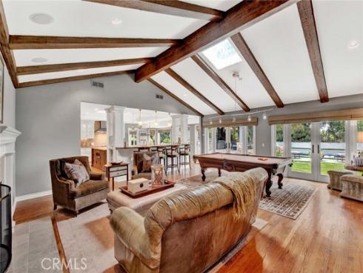
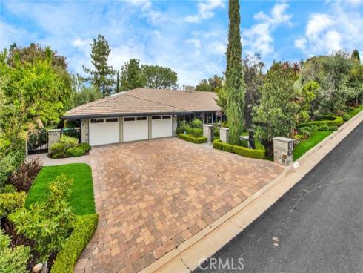
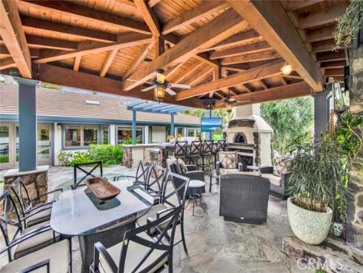
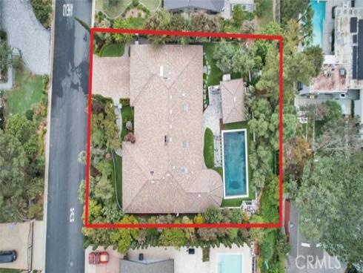
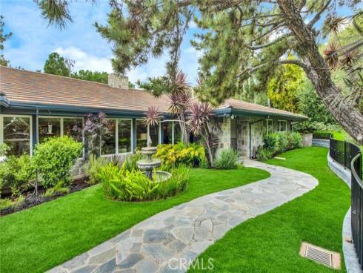
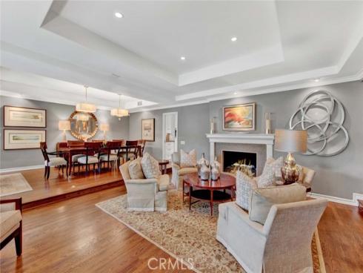
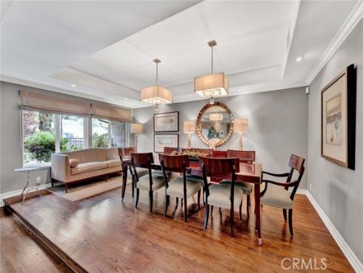
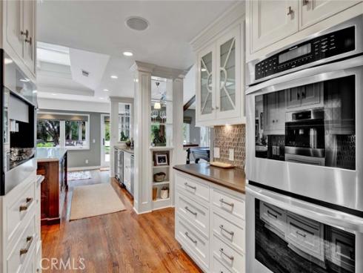
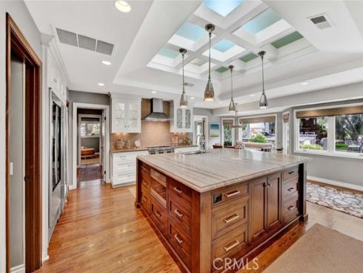
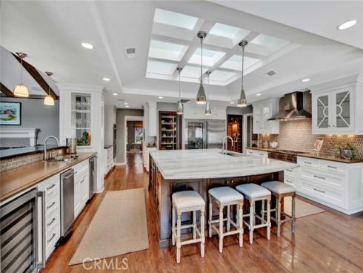
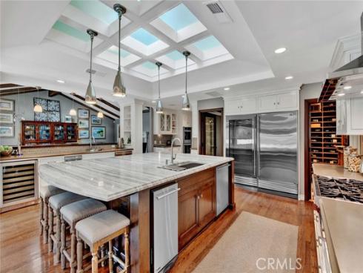
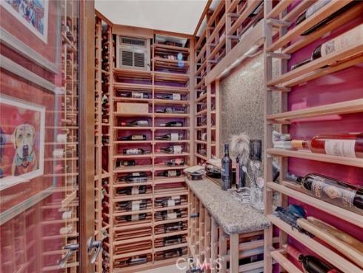
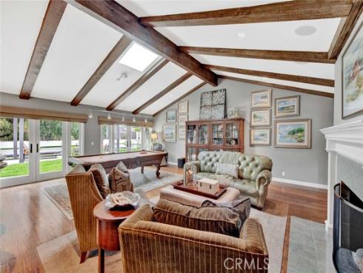
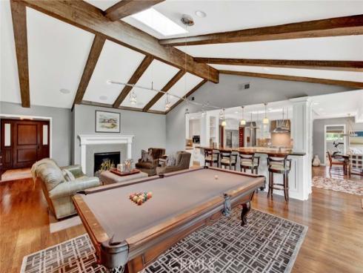
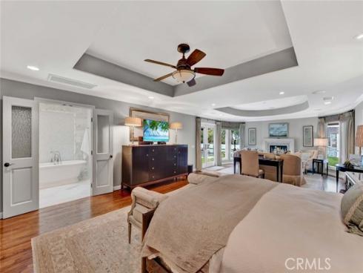
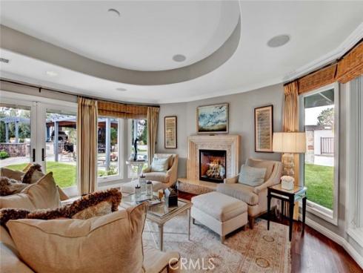
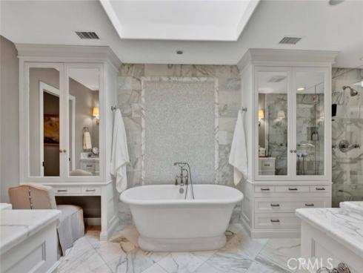
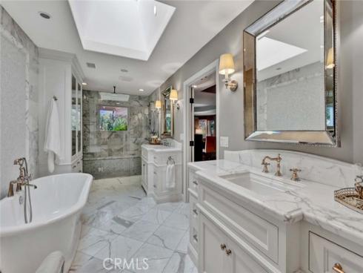
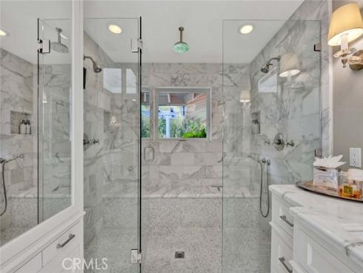
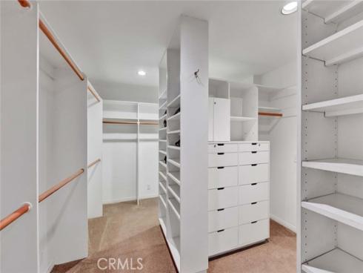
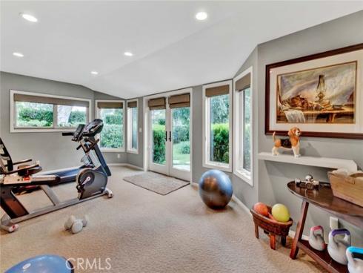
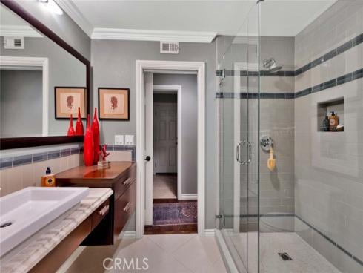
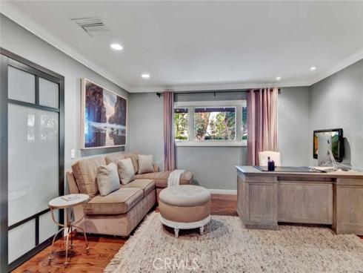
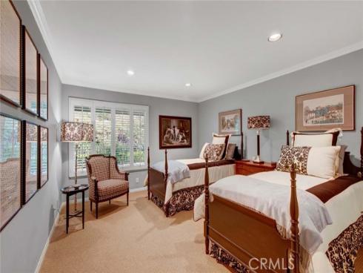
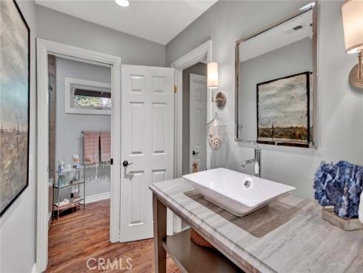
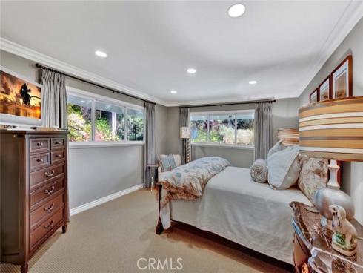
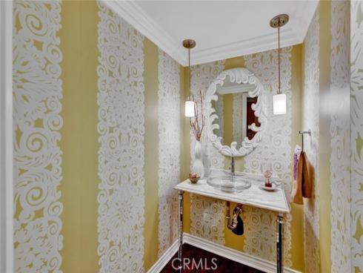
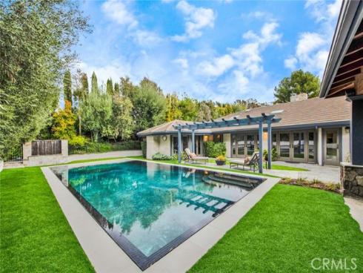
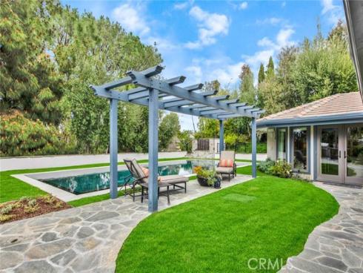
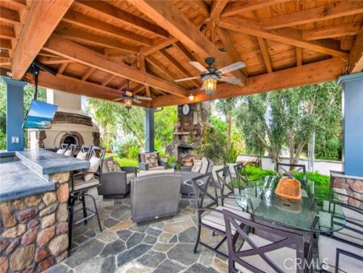
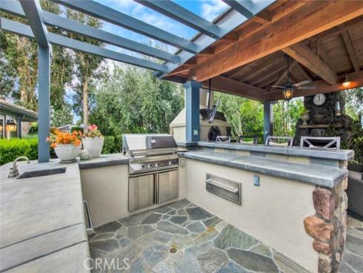
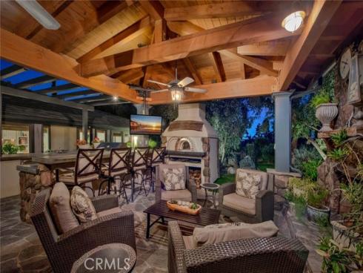
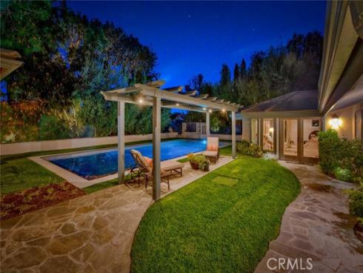
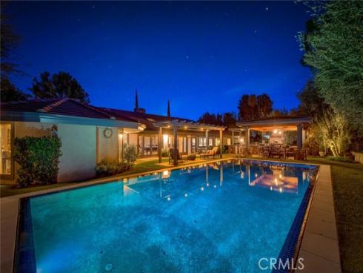
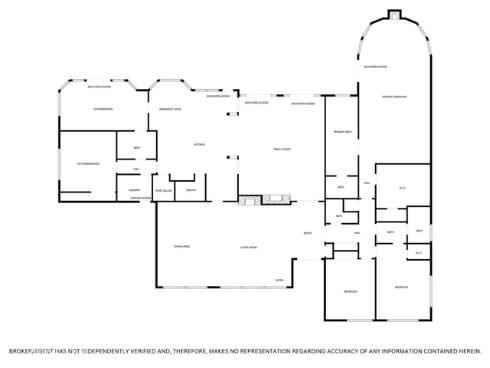


Located on a Flat Interior Lot in Lemon Heights, 11541 Heathcliff Drive is a Highly Sought-After Single-Story Masterpiece Showcasing Five Bedrooms (5th Bedroom is Currently a Gym With No Closet) & Three and a Half Baths. Custom Designed by Denise Morrison Interiors, This One-Of-A-Kind Dream Home Enjoys an Open Floor Plan, Hardwood Floors, Walker Zanger Stone, Ann Sacks Tile, Designer Hardware/Fixtures, Sonos Surround Sound, Newer 50 Year Concrete Roof, Security/Camera System & Much More! Ample Natural Light Fills the Home with Four French Doors to the Backyard from the Family Room, Primary Bedroom & Gym/5th Bedroom. The Formal Living Room Enjoys a Fireplace & Opens to the Formal Dining Room with Several Windows Overlooking the Gated Front Courtyard & Fountain. The Entertainer’s Great Room Showcases a Wood Beamed Vaulted Ceiling, Fireplace, Skylight, Built-In Speakers & Opens to the Kitchen & Backyard, Perfect for Entertaining. The High-End Chef’s Kitchen Flaunts a Raised Coffered Ceiling with Skylight Centered Over the Limestone Island with Seating & Extra Storage, Custom Soft-Close Cabinets, Thermador Dual Ovens, Six Burner Wolf Stovetop, Viking Hood, Oversized Built-In Sub-Zero Fridge & Separate Freezer, Mini Wine Fridge, Miele Espresso Machine, Wolf Microwave, Two Sinks, Two Dishwashers, Two Trash Compactors, Breakfast Nook, Large Walk-In Pantry & Cedar Lined Temperature Controlled 419 Bottle Wine Cellar. The Expansive Primary Suite Enjoys a Large Walk-In Closet with Built-In Organizers, Secondary Cedar Lined Walk-In Closet & a Cozy Sitting Area with Fireplace & Backyard Access. The Primary En-Suite Bath is a Masterpiece With High-End Marble Throughout, Custom Marble Wall Mosaic, His & Her Vanities, Make-Up Vanity, Freestanding Tub, Walk-In Shower with Three Shower Heads, Private Water Closet with Bidet & Custom Built-Ins Throughout. The Laundry Room Has Built-in Cabinets & Sink. The Private Backyard Showcases Stone Hardscape, Zero Edge Pebble Tech Pool, Artificial Turf, Vaulted Wood Ceiling California Room with Pizza Oven, Fireplace, BBQ Peninsula Seating, Fruit Trees & Landscape Lights. The Pergola Covered BBQ Has Two Fridge Drawers, Warming Drawer, Sink & Extra Storage. Custom Paver Driveway. Three Car Garage with Epoxy Floor & Built-In Cabinets. Award Winning Tustin Schools: Arroyo Elementary, Hewes Middle & Foothill High. Easy Access to the 241/261 Toll Roads, 5/55/22 Freeways & Tustin/Irvine Marketplace. 11541 Heathcliff Drive Won't Last Long!