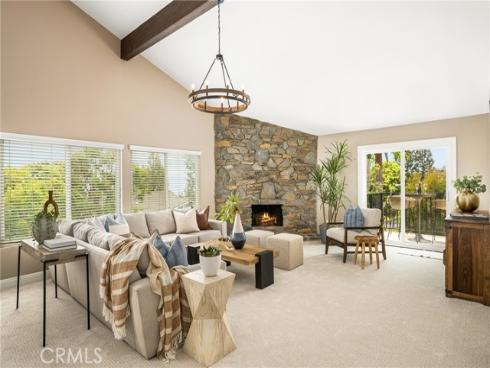
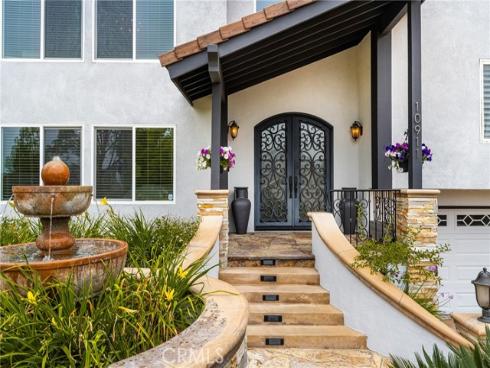



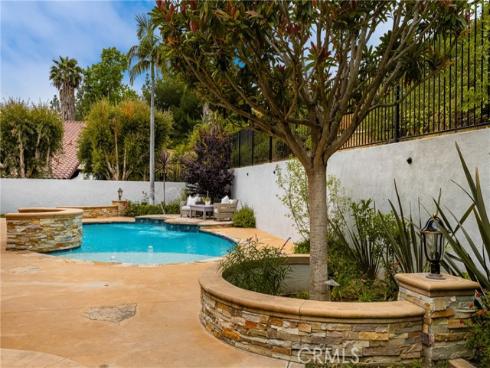


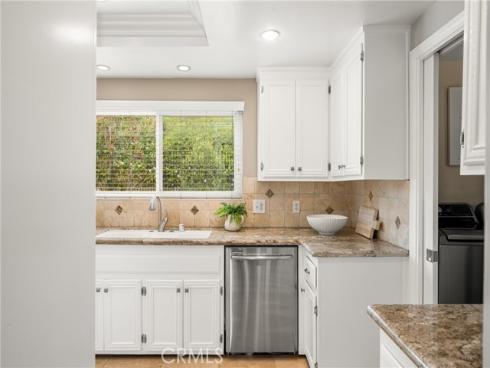
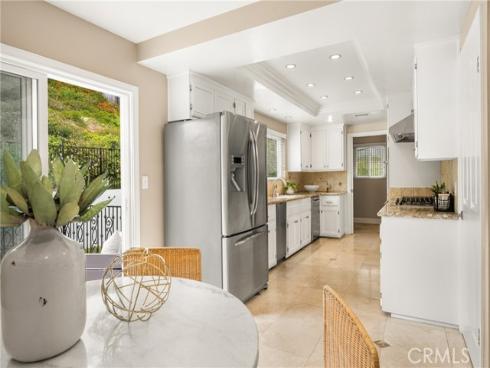




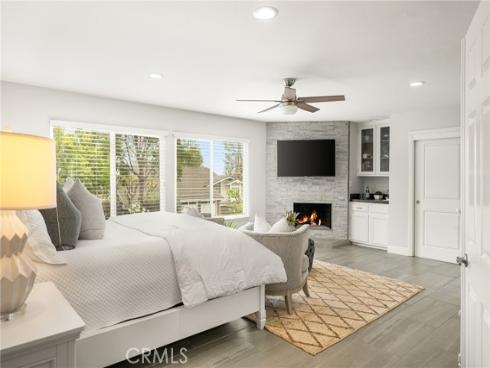
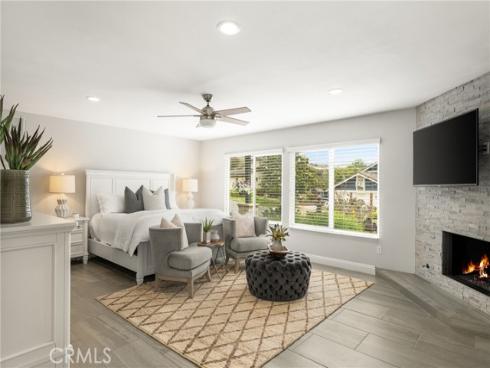
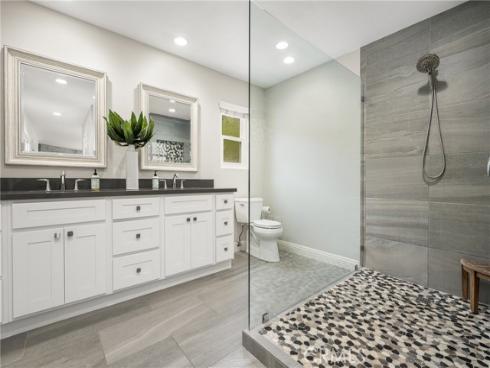



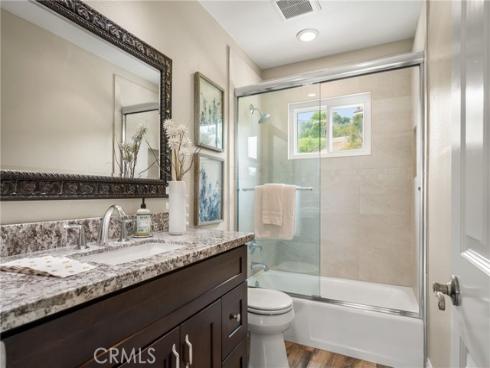
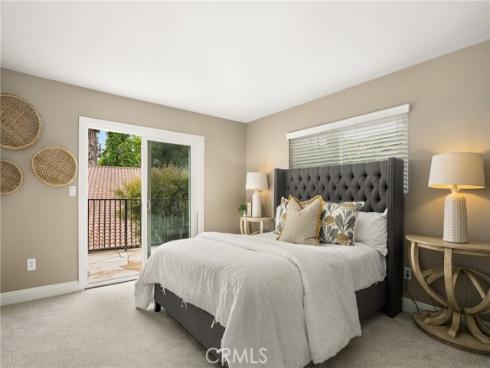
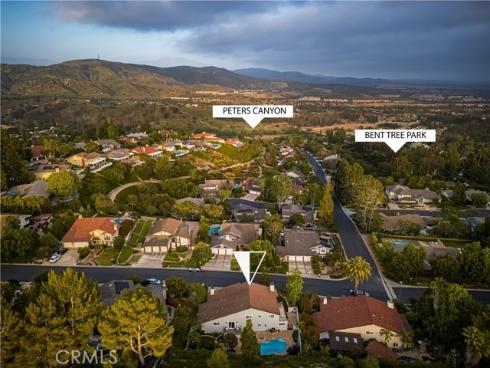
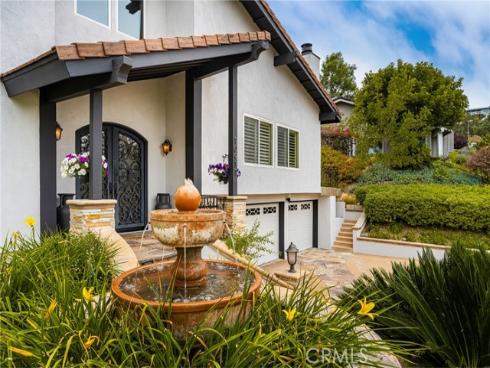
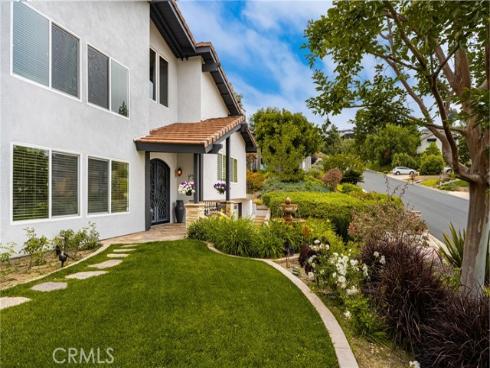


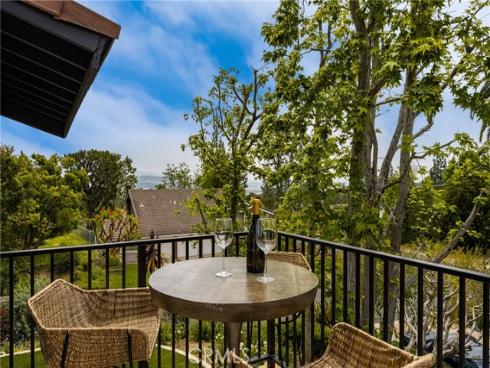



One of the best values for an UPGRADED and TURNKEY home in Lemon Heights!! Fantastic opportunity to experience the endless amenities of this remarkable home nestled in the coveted community of Lemon Heights. Inside, high ceilings and an abundance of natural light welcomes you. The primary suite downstairs boasts a fully remodeled bathroom with a dual vanity, walk-in closet, oversized shower, and workout room with an in-house sauna and direct patio access. Upstairs, the family room boasts a stone fireplace, wet bar and large balcony, two spacious bedrooms, and two large bathrooms. The adjacent living room showcases an additional stone fireplace and balcony, which leads seamlessly into the dining area and kitchen complete with stainless steel appliances, dual ovens and five-burner gas stove. The kitchen opens to the backyard, perfect for entertaining with a grass area lit overhead by string lights, a built-in firepit, and remodeled pool with Baja shelf. Other recent renovations include plantation shutters, dual-pane windows, new carpeting, paint and landscaping, and an energy-efficient HVAC system. Enjoy the privacy of living in the hills of North Tustin and the convenience of being within walking distance of Bent Tree Park, hiking and biking and equestrian trails, and Peter’s Canyon. Award winning schools: Arroyo, Hewes and Foothill.